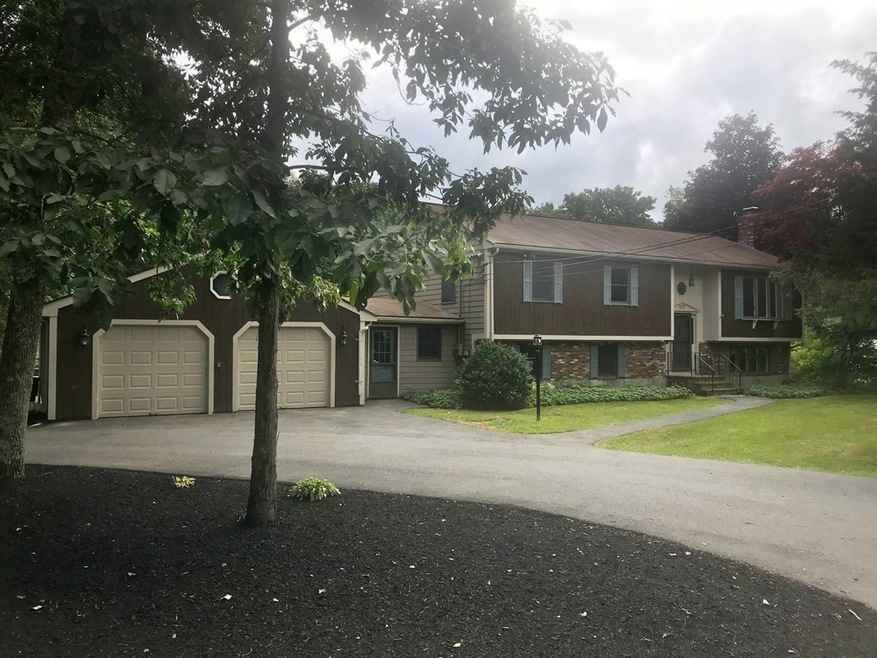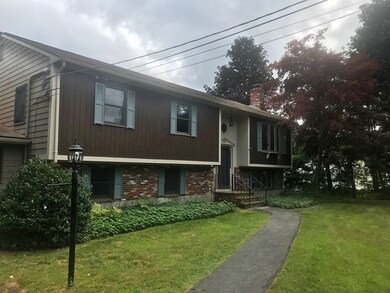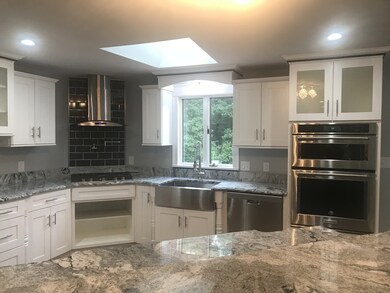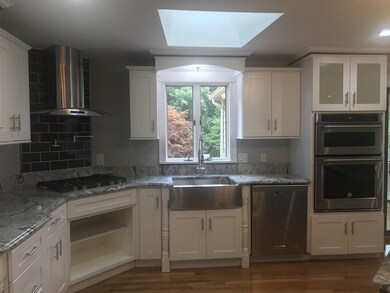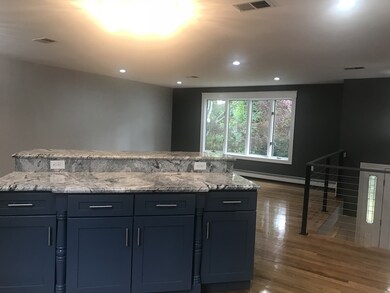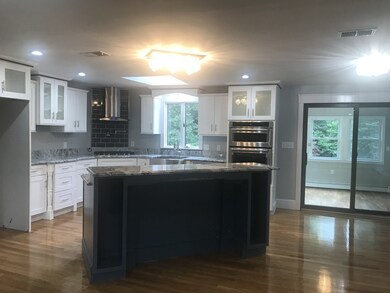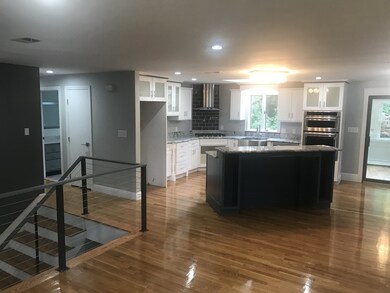
1120 W Elm Street Extension Brockton, MA 02301
Winters Corner NeighborhoodEstimated Value: $695,000 - $762,000
Highlights
- Landscaped Professionally
- Wood Flooring
- Central Air
- Deck
- Tankless Water Heater
- Storage Shed
About This Home
As of November 2019This beautiful oversized ranch is located on the West side of Brockton, bordering with Easton. Sitting on over 1.5 acres of land. House features open floor concept with custom built kitchen, high end stainless steel appliances, granite countertops. All good size bedrooms with ample closet space. Updated bathrooms. Sun room leads directly to a double tiered deck. Finished lower level has nine foot ceilings throughout, offering family room with recessed lighting, fireplace. Laundry room. Two car garage with direct access to the house. Circular driveway with plenty of parking. Close to highway, shopping and restaurants. A truly must see! Very easy to show
Home Details
Home Type
- Single Family
Est. Annual Taxes
- $7,811
Year Built
- Built in 1986
Lot Details
- Year Round Access
- Landscaped Professionally
- Property is zoned R1B
Parking
- 2 Car Garage
Kitchen
- Built-In Oven
- Built-In Range
- Microwave
- ENERGY STAR Qualified Dishwasher
- Disposal
Flooring
- Wood
- Wall to Wall Carpet
- Vinyl
Outdoor Features
- Deck
- Storage Shed
- Rain Gutters
Utilities
- Central Air
- Hot Water Baseboard Heater
- Heating System Uses Gas
- Tankless Water Heater
- Natural Gas Water Heater
Additional Features
- Basement
Ownership History
Purchase Details
Home Financials for this Owner
Home Financials are based on the most recent Mortgage that was taken out on this home.Purchase Details
Purchase Details
Home Financials for this Owner
Home Financials are based on the most recent Mortgage that was taken out on this home.Purchase Details
Similar Homes in Brockton, MA
Home Values in the Area
Average Home Value in this Area
Purchase History
| Date | Buyer | Sale Price | Title Company |
|---|---|---|---|
| Punin Bunay | $480,000 | -- | |
| Golden John A | $377,000 | -- | |
| Santos David F | $397,000 | -- | |
| Agganis Thomas L | $184,000 | -- |
Mortgage History
| Date | Status | Borrower | Loan Amount |
|---|---|---|---|
| Previous Owner | Santos David F | $383,750 | |
| Previous Owner | Agganis Thomas L | $100,000 | |
| Previous Owner | Agganis Thomas L | $14,000 | |
| Previous Owner | Albertazzi Edward D | $105,000 | |
| Previous Owner | Albertazzi Edward D | $70,000 | |
| Previous Owner | Albertazzi Edward D | $25,000 |
Property History
| Date | Event | Price | Change | Sq Ft Price |
|---|---|---|---|---|
| 11/18/2019 11/18/19 | Sold | $480,000 | -7.7% | $213 / Sq Ft |
| 10/20/2019 10/20/19 | Pending | -- | -- | -- |
| 09/10/2019 09/10/19 | Price Changed | $519,900 | -3.7% | $231 / Sq Ft |
| 08/20/2019 08/20/19 | For Sale | $539,900 | -- | $240 / Sq Ft |
Tax History Compared to Growth
Tax History
| Year | Tax Paid | Tax Assessment Tax Assessment Total Assessment is a certain percentage of the fair market value that is determined by local assessors to be the total taxable value of land and additions on the property. | Land | Improvement |
|---|---|---|---|---|
| 2025 | $7,811 | $645,000 | $239,100 | $405,900 |
| 2024 | $7,365 | $612,700 | $239,100 | $373,600 |
| 2023 | $6,986 | $538,200 | $210,400 | $327,800 |
| 2022 | $7,049 | $504,600 | $194,100 | $310,500 |
| 2021 | $6,397 | $441,200 | $154,600 | $286,600 |
| 2020 | $6,515 | $430,000 | $148,100 | $281,900 |
| 2019 | $6,169 | $397,000 | $133,800 | $263,200 |
| 2018 | $5,823 | $364,500 | $133,800 | $230,700 |
| 2017 | $5,823 | $361,700 | $133,800 | $227,900 |
| 2016 | $6,140 | $353,700 | $133,000 | $220,700 |
| 2015 | $6,015 | $331,400 | $133,000 | $198,400 |
| 2014 | $5,609 | $309,400 | $133,000 | $176,400 |
Agents Affiliated with this Home
-
Karolina Olejnik

Seller's Agent in 2019
Karolina Olejnik
Encore Realty
(617) 319-0353
36 Total Sales
-
Joao Deandrade
J
Buyer's Agent in 2019
Joao Deandrade
Homes Unlimited
(508) 577-3360
1 Total Sale
Map
Source: MLS Property Information Network (MLS PIN)
MLS Number: 72552399
APN: BROC-000004-000006
- 76 Sunset Dr
- 24 Santee Rd
- 154 Fairview Ave
- 35 Hancock Ave
- 46 Loidie Ln
- 1033 Pleasant St
- 16 Chilton Rd
- 48 Coweeset Dr
- 8 Chilton Rd
- 1161 Pleasant St
- 14 Westfield Dr
- 27 Carrlyn Rd
- 688 Torrey St
- 82 Brian Dr
- 19 Digby Ave
- 15 Cathy Ln
- Lot 2 Winterberry Ln
- LOT 4 Winterberry Ln
- 108 Tilton Ave
- Lot 1 Winterberry Ln
- 1120 W Elm Street Extension
- 1116 W Elm Street Extension
- 1116 W Elm St
- 1129 W Elm Street Extension
- 1138 W Elm Street Extension
- 1101 W Elm Street Extension
- 1135 W Elm Street Extension
- 1083 W Elm Street Extension
- 1141 W Elm Street Extension
- 305 Pearl St
- 225 Candy Ln
- 1154 W Elm Street Extension
- 1153 W Elm Street Extension
- 273 Pearl St
- 283 Pearl St
- 215 Candy Ln
- 1160 W Elm Street Extension
- 269 Pearl St
- 235 Candy Ln
- 205 Candy Ln
