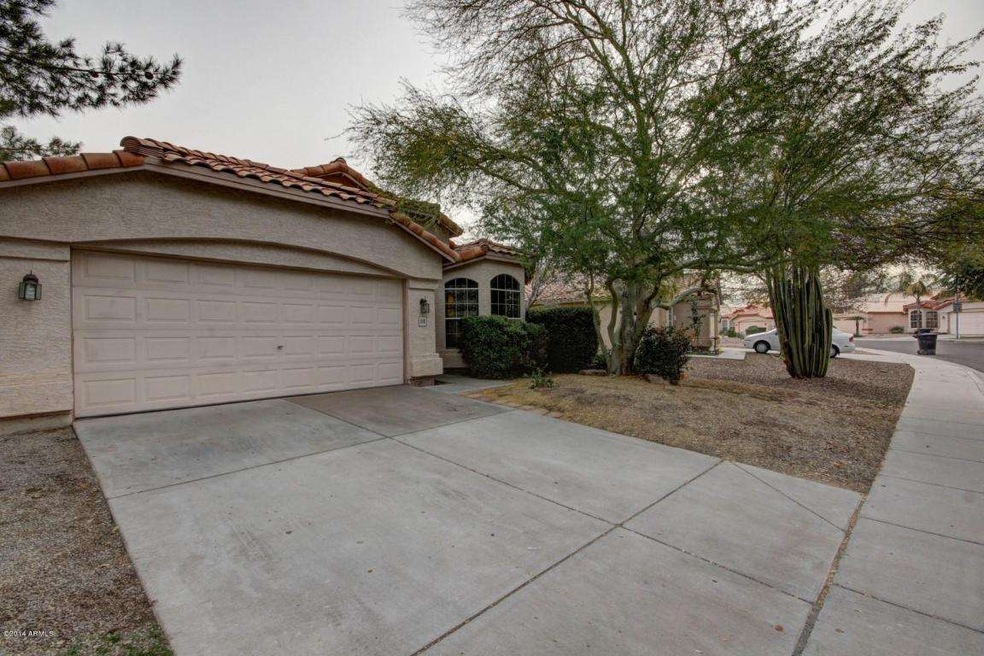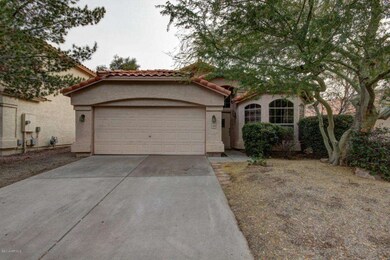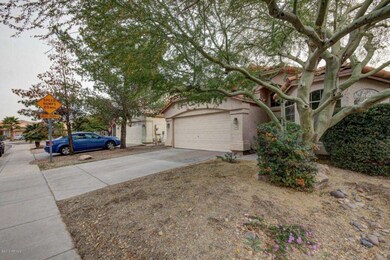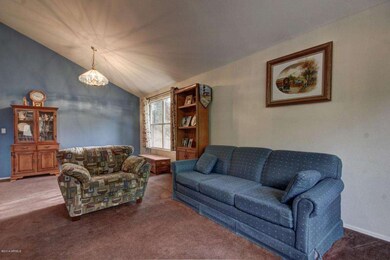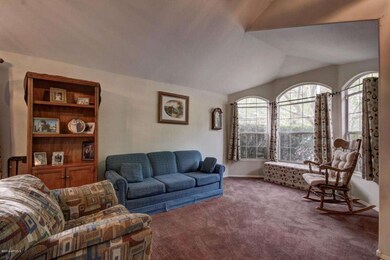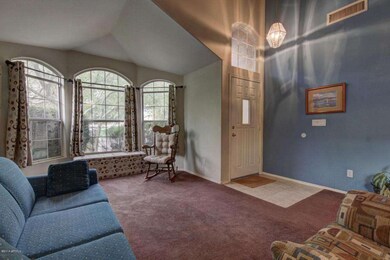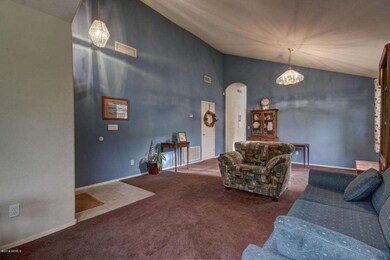
1120 W Jeanine Dr Tempe, AZ 85284
West Chandler NeighborhoodHighlights
- Covered patio or porch
- 2 Car Direct Access Garage
- Solar Screens
- Kyrene del Pueblo Middle School Rated A-
- Dual Vanity Sinks in Primary Bathroom
- Community Playground
About This Home
As of February 2015Lender requires all offer submissions to be placed at www.hubzu.comLots of natural light make this 3 bedroom, 2 bath home in Tempe a bright and happy home! Start your tour of this home in the spacious family room that boasts a huge bay window where you can relax with your coffee in the morning while enjoying the gorgeous view of the park across the street. Gather in the kitchen at the center island breakfast bar where the chef can enjoy conversation, white appliances, lots of cabinets and a walk in pantry. The large master bedroom has a huge soaking tub, separate shower, and double sinks. Daydream in the backyard under the covered patio or shady trees or go to the park where there is so much family fun to be had! Hurry in-this home won't be long on the market!
Last Agent to Sell the Property
Real Broker License #SA634299000 Listed on: 01/25/2014

Home Details
Home Type
- Single Family
Est. Annual Taxes
- $1,623
Year Built
- Built in 1994
Lot Details
- 4,818 Sq Ft Lot
- Desert faces the front and back of the property
- Block Wall Fence
- Grass Covered Lot
HOA Fees
- $34 Monthly HOA Fees
Parking
- 2 Car Direct Access Garage
- Garage Door Opener
Home Design
- Wood Frame Construction
- Tile Roof
- Stucco
Interior Spaces
- 1,661 Sq Ft Home
- 1-Story Property
- Ceiling height of 9 feet or more
- Ceiling Fan
- Solar Screens
Kitchen
- Built-In Microwave
- Kitchen Island
Flooring
- Carpet
- Tile
Bedrooms and Bathrooms
- 3 Bedrooms
- Primary Bathroom is a Full Bathroom
- 2 Bathrooms
- Dual Vanity Sinks in Primary Bathroom
- Bathtub With Separate Shower Stall
Schools
- Kyrene De Las Manitas Elementary School
- Kyrene Del Pueblo Middle School
- Mountain Pointe High School
Utilities
- Refrigerated Cooling System
- Heating Available
- High Speed Internet
- Cable TV Available
Additional Features
- No Interior Steps
- Covered patio or porch
Listing and Financial Details
- Tax Lot 455
- Assessor Parcel Number 301-60-184
Community Details
Overview
- Association fees include ground maintenance
- Sierra Tempe HOA, Phone Number (602) 550-0473
- Built by Continental Homes
- Sierra Tempe Subdivision
Recreation
- Community Playground
- Bike Trail
Ownership History
Purchase Details
Home Financials for this Owner
Home Financials are based on the most recent Mortgage that was taken out on this home.Purchase Details
Home Financials for this Owner
Home Financials are based on the most recent Mortgage that was taken out on this home.Purchase Details
Home Financials for this Owner
Home Financials are based on the most recent Mortgage that was taken out on this home.Similar Home in Tempe, AZ
Home Values in the Area
Average Home Value in this Area
Purchase History
| Date | Type | Sale Price | Title Company |
|---|---|---|---|
| Warranty Deed | $215,000 | Clear Title Agency | |
| Interfamily Deed Transfer | -- | Dhi Title Of Arizona Inc | |
| Interfamily Deed Transfer | -- | Dhi Title Of Arizona Inc | |
| Warranty Deed | $320,000 | Dhi Title Of Arizona Inc | |
| Joint Tenancy Deed | $138,100 | North American Title Agency |
Mortgage History
| Date | Status | Loan Amount | Loan Type |
|---|---|---|---|
| Open | $100,000 | Credit Line Revolving | |
| Open | $161,250 | New Conventional | |
| Previous Owner | $256,000 | Negative Amortization | |
| Previous Owner | $108,000 | Unknown | |
| Previous Owner | $110,450 | New Conventional |
Property History
| Date | Event | Price | Change | Sq Ft Price |
|---|---|---|---|---|
| 04/15/2015 04/15/15 | Rented | $1,500 | 0.0% | -- |
| 03/31/2015 03/31/15 | Under Contract | -- | -- | -- |
| 03/23/2015 03/23/15 | For Rent | $1,500 | 0.0% | -- |
| 02/26/2015 02/26/15 | Sold | $215,000 | -6.5% | $129 / Sq Ft |
| 02/16/2015 02/16/15 | Price Changed | $230,000 | 0.0% | $138 / Sq Ft |
| 05/19/2014 05/19/14 | Price Changed | $230,000 | +7.0% | $138 / Sq Ft |
| 03/22/2014 03/22/14 | Pending | -- | -- | -- |
| 03/12/2014 03/12/14 | Price Changed | $215,000 | -4.4% | $129 / Sq Ft |
| 03/04/2014 03/04/14 | Price Changed | $225,000 | -5.5% | $135 / Sq Ft |
| 02/14/2014 02/14/14 | Price Changed | $238,000 | -4.0% | $143 / Sq Ft |
| 01/25/2014 01/25/14 | For Sale | $248,000 | -- | $149 / Sq Ft |
Tax History Compared to Growth
Tax History
| Year | Tax Paid | Tax Assessment Tax Assessment Total Assessment is a certain percentage of the fair market value that is determined by local assessors to be the total taxable value of land and additions on the property. | Land | Improvement |
|---|---|---|---|---|
| 2025 | $2,601 | $26,301 | -- | -- |
| 2024 | $2,712 | $25,049 | -- | -- |
| 2023 | $2,712 | $36,330 | $7,260 | $29,070 |
| 2022 | $2,586 | $27,360 | $5,470 | $21,890 |
| 2021 | $2,644 | $25,730 | $5,140 | $20,590 |
| 2020 | $2,586 | $24,010 | $4,800 | $19,210 |
| 2019 | $2,509 | $23,100 | $4,620 | $18,480 |
| 2018 | $2,433 | $21,450 | $4,290 | $17,160 |
| 2017 | $2,339 | $20,270 | $4,050 | $16,220 |
| 2016 | $2,360 | $20,050 | $4,010 | $16,040 |
| 2015 | $2,177 | $19,370 | $3,870 | $15,500 |
Agents Affiliated with this Home
-
Ruey Yu
R
Seller's Agent in 2015
Ruey Yu
HomeSmart
(480) 352-8005
8 Total Sales
-
Brandon Tracy
B
Seller's Agent in 2015
Brandon Tracy
Real Broker
2 Total Sales
-
Nancy Sharp
N
Buyer's Agent in 2015
Nancy Sharp
Sharp Homes Realty Inc
(602) 443-0550
12 Total Sales
Map
Source: Arizona Regional Multiple Listing Service (ARMLS)
MLS Number: 5060486
APN: 301-60-184
- 1230 W Caroline Ln
- 9132 S Parkside Dr
- 7053 W Stardust Dr
- 1302 N Zane Dr
- 1409 W Maria Ln
- 7138 W Kent Dr
- 1181 N Dustin Ln
- 1250 N Abbey Ln Unit 275
- 1100 N Priest Dr Unit 2145
- 1092 N Roosevelt Ave
- 6909 W Ray Rd Unit 15
- 6909 W Ray Rd Unit 21
- 1710 W Ranch Rd
- 8320 S Hardy Dr
- 6903 W Ivanhoe St
- 408 W Stacey Ln Unit IV
- 238 W Myrna Ln
- 5912 W Gail Dr
- 430 W Warner Rd Unit 104
- 717 N Mckemy Ave
