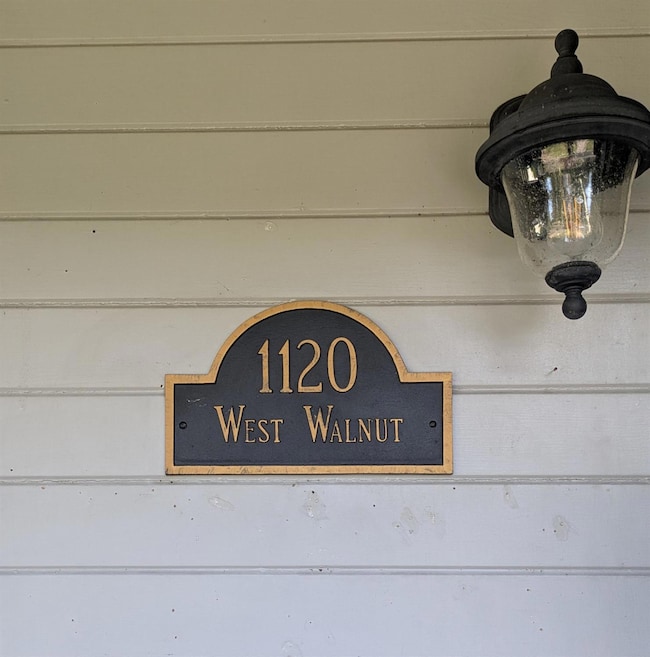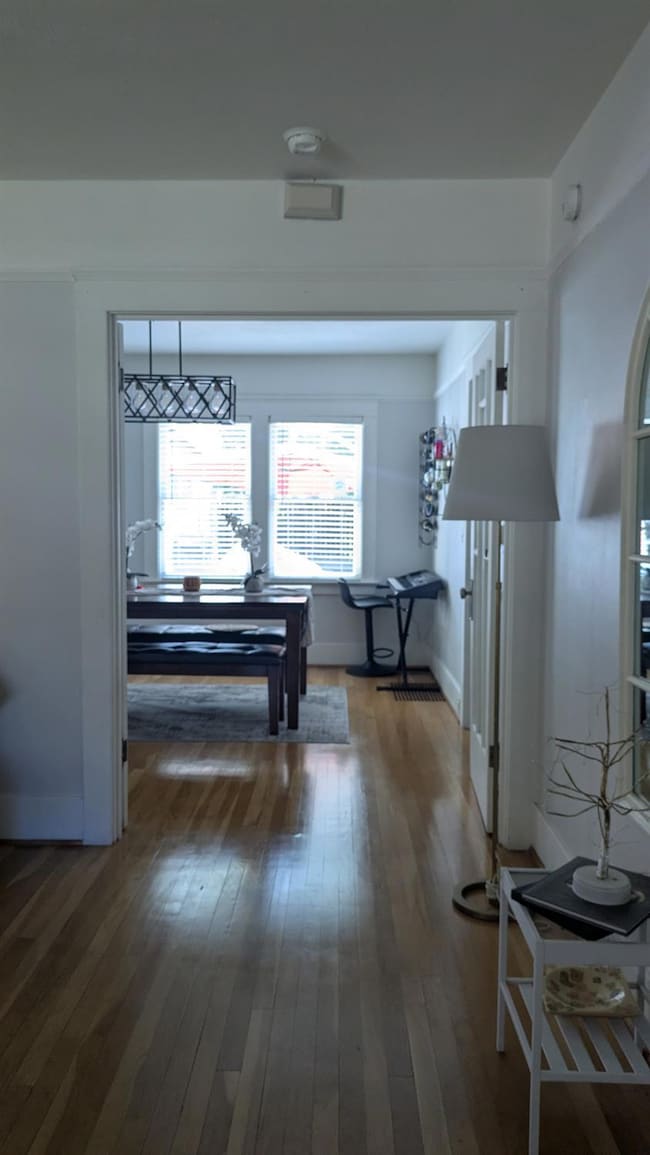1120 W Walnut St Stockton, CA 95203
Midtown NeighborhoodEstimated payment $2,747/month
Highlights
- RV Access or Parking
- Wood Flooring
- Formal Dining Room
- Solar Power System
- No HOA
- Front Porch
About This Home
Welcome home to this cute, cozy, and spacious two-bedroom, one-bath home. It features upgrades throughout with original hardwood flooring and a detached garage with running water and electricity, making it an ideal space for an ADU conversion. The backyard is well-maintained and great for entertaining, with space for RV parking or future expansion. You'll also find lots of storage in the full attic and finished half-basement. Enjoy the inside laundry, a Jack and Jill bathroom, and ceiling fans. Natural light fills the home, which also has central heating and air and a brick fireplace for cozy evenings. Plus, the property has solar panels for energy efficiency. Situated on a private, tree-lined street that dead-ends into a quiet park, this home is perfect for first-time buyers, investors, or families looking for a flexible living arrangement (ADU for in laws or children returning home who want their own space).
Home Details
Home Type
- Single Family
Est. Annual Taxes
- $5,332
Year Built
- Built in 1930
Lot Details
- 5,702 Sq Ft Lot
- Street terminates at a dead end
- Wood Fence
- Back Yard Fenced
Parking
- 2 Car Garage
- Workshop in Garage
- RV Access or Parking
Home Design
- Concrete Foundation
- Raised Foundation
- Shingle Roof
- Composition Roof
- Concrete Perimeter Foundation
Interior Spaces
- 1,054 Sq Ft Home
- 1-Story Property
- Ceiling Fan
- Stone Fireplace
- Brick Fireplace
- Living Room
- Formal Dining Room
- Partial Basement
- Fire and Smoke Detector
- Laundry Room
Kitchen
- Range Hood
- Microwave
- Ice Maker
- Dishwasher
- Tile Countertops
Flooring
- Wood
- Carpet
- Tile
Bedrooms and Bathrooms
- 2 Bedrooms
- Jack-and-Jill Bathroom
- 1 Full Bathroom
Eco-Friendly Details
- Solar Power System
Outdoor Features
- Fire Pit
- Front Porch
Utilities
- Central Heating and Cooling System
- 220 Volts
Community Details
- No Home Owners Association
Listing and Financial Details
- Assessor Parcel Number 135-321-07
Map
Home Values in the Area
Average Home Value in this Area
Tax History
| Year | Tax Paid | Tax Assessment Tax Assessment Total Assessment is a certain percentage of the fair market value that is determined by local assessors to be the total taxable value of land and additions on the property. | Land | Improvement |
|---|---|---|---|---|
| 2025 | $5,332 | $306,763 | $55,774 | $250,989 |
| 2024 | $3,788 | $300,749 | $54,681 | $246,068 |
| 2023 | $3,703 | $294,853 | $53,609 | $241,244 |
| 2022 | $3,620 | $289,072 | $52,558 | $236,514 |
| 2021 | $3,478 | $283,405 | $51,528 | $231,877 |
| 2020 | $3,546 | $280,500 | $51,000 | $229,500 |
| 2019 | $3,532 | $275,000 | $50,000 | $225,000 |
| 2018 | $2,437 | $188,312 | $96,985 | $91,327 |
| 2017 | $2,310 | $184,621 | $95,084 | $89,537 |
| 2016 | $2,352 | $181,002 | $93,220 | $87,782 |
| 2014 | $1,740 | $135,000 | $41,000 | $94,000 |
Property History
| Date | Event | Price | List to Sale | Price per Sq Ft | Prior Sale |
|---|---|---|---|---|---|
| 09/22/2025 09/22/25 | For Sale | $440,000 | +60.0% | $417 / Sq Ft | |
| 07/23/2018 07/23/18 | Sold | $275,000 | 0.0% | $261 / Sq Ft | View Prior Sale |
| 06/03/2018 06/03/18 | Pending | -- | -- | -- | |
| 06/01/2018 06/01/18 | For Sale | $275,000 | -- | $261 / Sq Ft |
Purchase History
| Date | Type | Sale Price | Title Company |
|---|---|---|---|
| Grant Deed | $275,000 | Old Republic Title Company | |
| Interfamily Deed Transfer | -- | Western Land Title Co Inc | |
| Interfamily Deed Transfer | -- | Western Land Title Co Inc |
Mortgage History
| Date | Status | Loan Amount | Loan Type |
|---|---|---|---|
| Open | $265,375 | FHA | |
| Previous Owner | $80,000 | New Conventional | |
| Previous Owner | $80,000 | New Conventional |
Source: MetroList
MLS Number: 225124118
APN: 135-321-07
- 1128 W Walnut St
- 1601 N San Jose St
- 1228 W Walnut St
- 1219 S Tuxedo Ave
- 936 W Elm St
- 930 W Harding Way
- 1604 N Stockton St
- 1443 W Elm St
- 1251 W Vernal Way
- 1519 N Columbia Ave
- 1007 W Rose St
- 1441 Middlefield Ave
- 1225 N Stockton St
- 1545 W Walnut St
- 1019 S Country Club Blvd
- 705 W Elm St
- 740 W Willow St
- 1030 Elmwood Ave
- 705 S Tuxedo Ave
- 1147 Elmwood Ave
- 1539 W Willow St
- 701 W Poplar St Unit 3
- 301 W Walnut St
- 1320 N Monroe St
- 1319 N Madison St
- 1025 N Madison St Unit 1025 N. Madison St.
- 1025 N Madison St Unit 3
- 1025 N Madison St Unit 9
- 21 E Walnut St
- 21 E Walnut St
- 650 Dave Brubeck Way Unit 7
- 138 E Rose St
- 1036 N Sutter St Unit 5
- 1036 N Sutter St Unit 4
- 2506 Country Club Blvd
- 2029 Christina Ave
- 4303-4401 N Manchester Ave
- 1176 Rosemarie Ln
- 2733 Country Club Blvd
- 4415 N Pershing Ave







