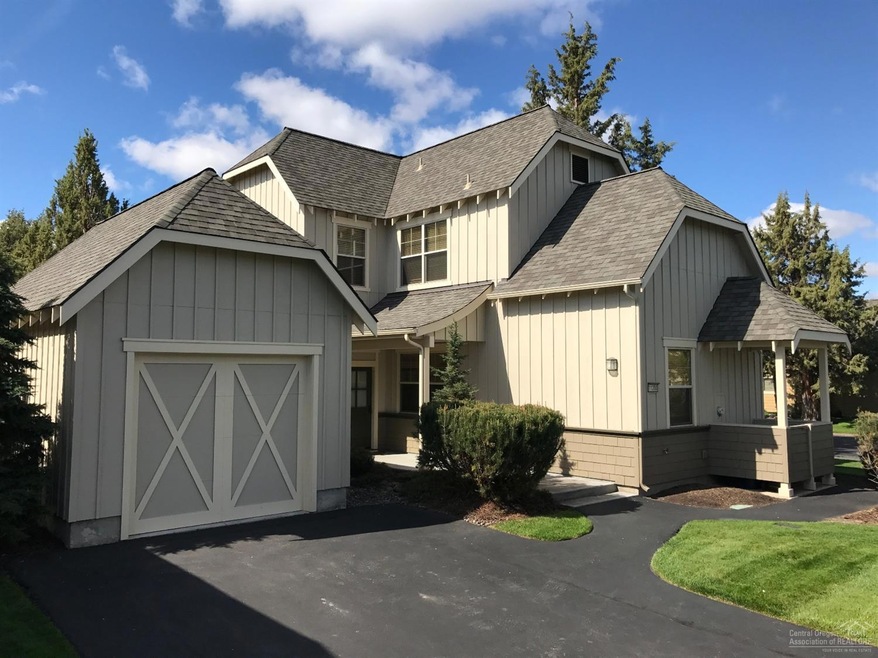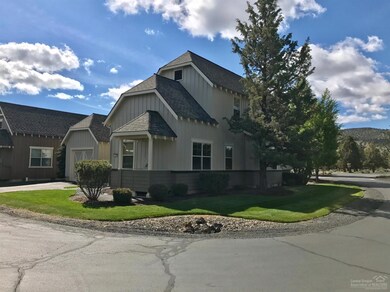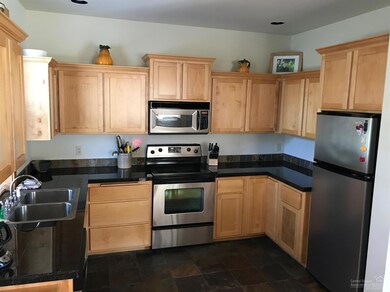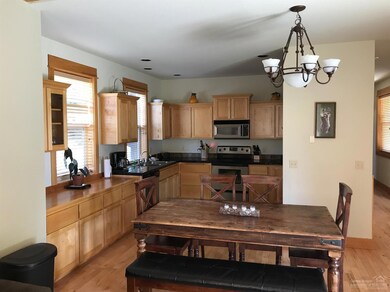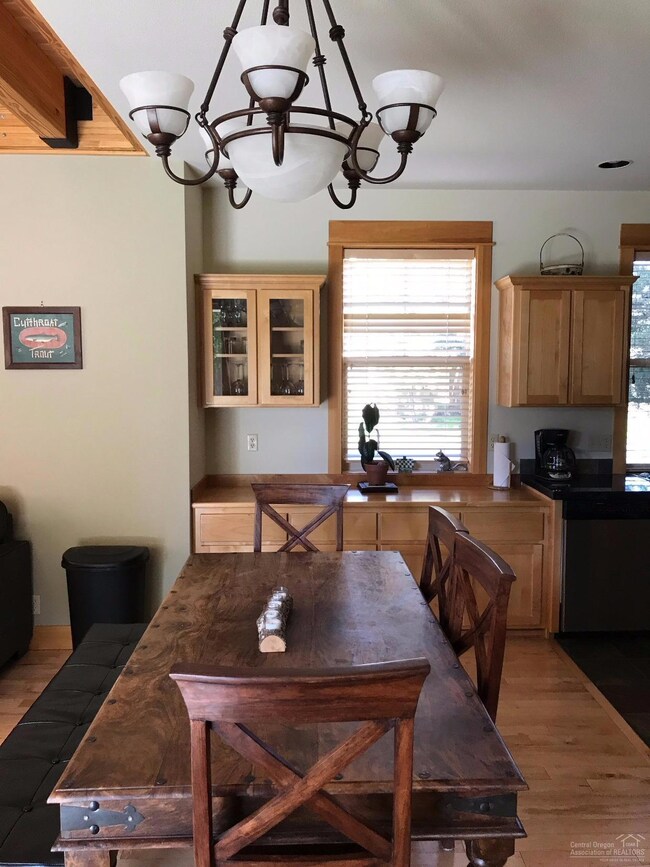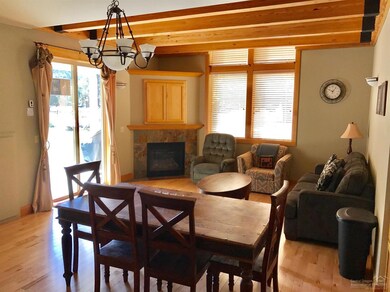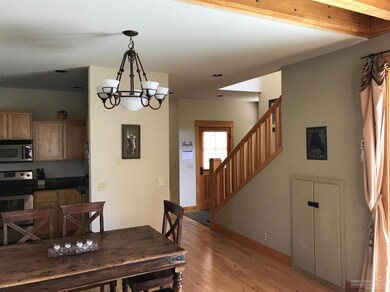
11200 Desert Sky Loop Redmond, OR 97756
Highlights
- Golf Course Community
- Resort Property
- Clubhouse
- Spa
- Two Primary Bedrooms
- Deck
About This Home
As of May 2021This corner lot property has 2 master suites in addition to an upstairs loft which can be used as an additional sleeping area. Open floor plan with great room and master on main. This home is light and bright with hardwood floors and granite counter-tops, along with gas fireplace. Over-sized one car garage - this home has great storage space. Located on a corner lot conveniently across from Lakeside Sports Center. Beautiful Patio with hot tub.
Last Agent to Sell the Property
Cary Kiefer
Cascade Hasson SIR License #201204489
Last Buyer's Agent
Lisa Courtney
John L Scott Bend-Redmond License #201209156
Home Details
Home Type
- Single Family
Est. Annual Taxes
- $3,625
Year Built
- Built in 2003
Lot Details
- 3,485 Sq Ft Lot
- Corner Lot
- Sprinklers on Timer
- Property is zoned EFUSC, DR, PUD, EFUSC, DR, PUD
HOA Fees
- $267 Monthly HOA Fees
Home Design
- Cottage
- Stem Wall Foundation
- Frame Construction
- Composition Roof
Interior Spaces
- 1,704 Sq Ft Home
- 2-Story Property
- Gas Fireplace
- Double Pane Windows
- Vinyl Clad Windows
- Great Room
- Loft
- Territorial Views
Kitchen
- Eat-In Kitchen
- Oven
- Range
- Dishwasher
- Solid Surface Countertops
- Disposal
Flooring
- Wood
- Carpet
- Stone
- Tile
Bedrooms and Bathrooms
- 2 Bedrooms
- Primary Bedroom on Main
- Double Master Bedroom
- Linen Closet
- Jack-and-Jill Bathroom
- Bathtub with Shower
Laundry
- Dryer
- Washer
Parking
- Detached Garage
- Driveway
Outdoor Features
- Spa
- Deck
- Patio
Schools
- Tumalo Community Elementary School
- Obsidian Middle School
- Ridgeview High School
Utilities
- Cooling Available
- Forced Air Heating System
- Heating System Uses Propane
- Heat Pump System
- Private Water Source
- Water Heater
- Private Sewer
Listing and Financial Details
- Exclusions: Owners Personal Property
- Assessor Parcel Number 240888
Community Details
Overview
- Resort Property
- Eagle Crest Subdivision
Amenities
- Clubhouse
Recreation
- Golf Course Community
- Tennis Courts
- Community Pool
- Park
Map
Home Values in the Area
Average Home Value in this Area
Property History
| Date | Event | Price | Change | Sq Ft Price |
|---|---|---|---|---|
| 05/21/2021 05/21/21 | Sold | $530,000 | +6.2% | $311 / Sq Ft |
| 04/12/2021 04/12/21 | Pending | -- | -- | -- |
| 04/06/2021 04/06/21 | For Sale | $499,000 | +34.9% | $293 / Sq Ft |
| 07/26/2019 07/26/19 | Sold | $370,000 | -2.4% | $217 / Sq Ft |
| 07/02/2019 07/02/19 | Pending | -- | -- | -- |
| 05/23/2019 05/23/19 | For Sale | $379,000 | +16.6% | $222 / Sq Ft |
| 07/11/2017 07/11/17 | Sold | $325,000 | 0.0% | $191 / Sq Ft |
| 05/22/2017 05/22/17 | Pending | -- | -- | -- |
| 05/16/2017 05/16/17 | For Sale | $325,000 | +8.3% | $191 / Sq Ft |
| 08/04/2016 08/04/16 | Sold | $300,000 | -2.3% | $176 / Sq Ft |
| 07/05/2016 07/05/16 | Pending | -- | -- | -- |
| 05/09/2016 05/09/16 | For Sale | $307,000 | -- | $180 / Sq Ft |
Tax History
| Year | Tax Paid | Tax Assessment Tax Assessment Total Assessment is a certain percentage of the fair market value that is determined by local assessors to be the total taxable value of land and additions on the property. | Land | Improvement |
|---|---|---|---|---|
| 2024 | $5,139 | $308,660 | -- | -- |
| 2023 | $4,899 | $299,670 | $0 | $0 |
| 2022 | $4,362 | $282,480 | $0 | $0 |
| 2021 | $4,361 | $274,260 | $0 | $0 |
| 2020 | $4,150 | $274,260 | $0 | $0 |
| 2019 | $3,956 | $266,280 | $0 | $0 |
| 2018 | $3,861 | $258,530 | $0 | $0 |
| 2017 | $3,773 | $251,000 | $0 | $0 |
| 2016 | $3,625 | $243,690 | $0 | $0 |
| 2015 | $3,439 | $236,600 | $0 | $0 |
| 2014 | $3,200 | $219,450 | $0 | $0 |
Mortgage History
| Date | Status | Loan Amount | Loan Type |
|---|---|---|---|
| Open | $210,000 | New Conventional | |
| Previous Owner | $281,900 | VA | |
| Previous Owner | $107,000 | New Conventional | |
| Previous Owner | $196,800 | New Conventional | |
| Previous Owner | $268,500 | Credit Line Revolving | |
| Previous Owner | $296,000 | Fannie Mae Freddie Mac | |
| Previous Owner | $225,000 | Credit Line Revolving |
Deed History
| Date | Type | Sale Price | Title Company |
|---|---|---|---|
| Warranty Deed | $530,000 | First American Title | |
| Interfamily Deed Transfer | -- | None Available | |
| Warranty Deed | $370,000 | First American Title | |
| Warranty Deed | $325,000 | Western Title & Escrow | |
| Warranty Deed | $300,000 | Western Title & Escrow | |
| Interfamily Deed Transfer | -- | None Available | |
| Warranty Deed | $246,000 | Amerititle | |
| Warranty Deed | $390,000 | Amerititle |
Similar Homes in Redmond, OR
Source: Southern Oregon MLS
MLS Number: 201704421
APN: 240888
- 10990 Desert Sky Loop
- 320 Split Rail Ln
- 11153 Desert Sky Loop
- 11164 Desert Sky Loop
- 11026 Desert Sky Loop
- 11030 Desert Sky Loop
- 250 Split Rail Ln
- 11038 Desert Sky Loop
- 608 Sage Country Ct
- 11104 Desert Sky Loop
- 430 Vista Rim Dr
- 1325 Highland View Loop
- 285 Scenic Ridge Ct
- 1421 Highland View Loop
- 695 Sagebush Cir
- 10952 Village Loop
- 751 Sage Country Ct
- 10942 Village Loop
- 10674 Village Loop
- 608 Highland Meadow Loop
