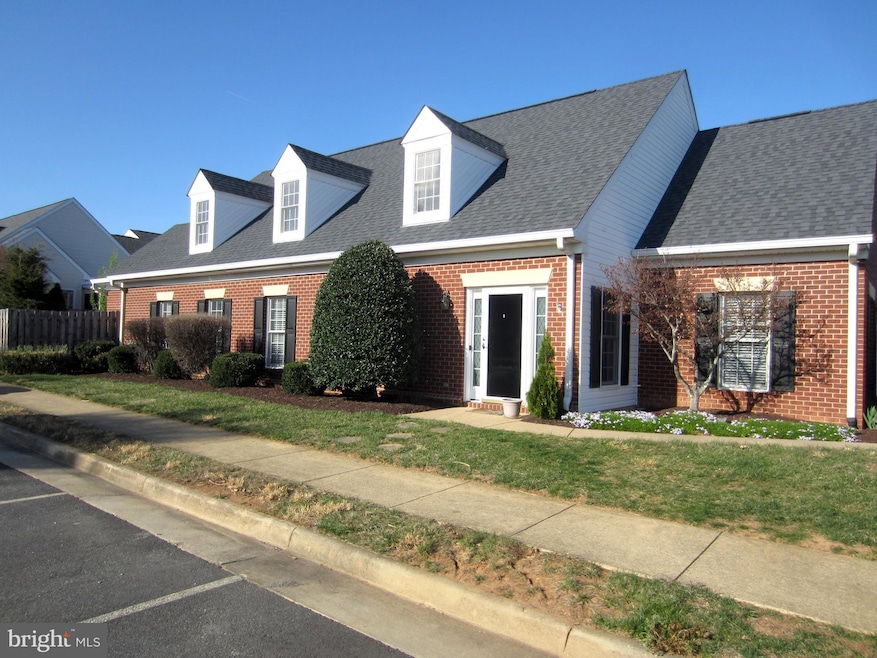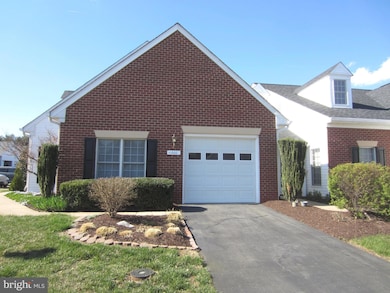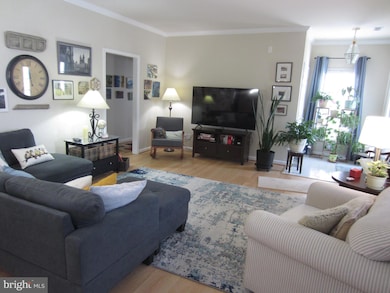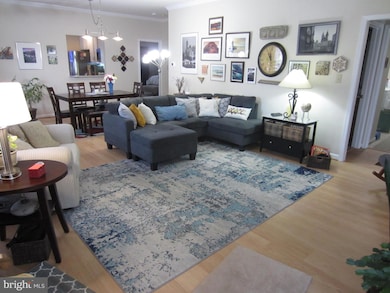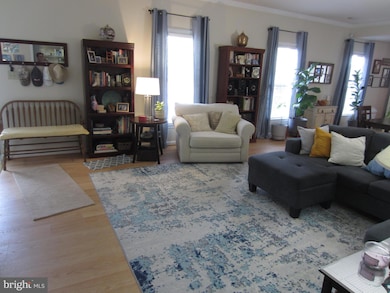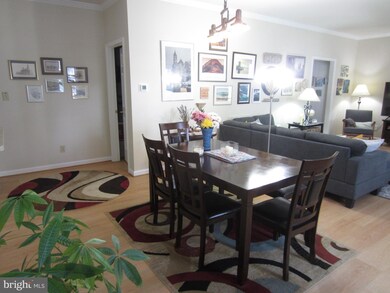
11200 N Scottwood Ln Fredericksburg, VA 22407
Estimated payment $2,444/month
Highlights
- Open Floorplan
- Raised Ranch Architecture
- Corner Lot
- Clubhouse
- Garden View
- Community Pool
About This Home
This well maintained villa is an end unit and has 2 bedrooms, 2 baths and a den in a nice quiet neighborhood, and is 1857 total s.f. Roof, front and rear doors were replaced in 2022. Tile, oak waterproof vinyl plank floors in all the living areas, with premium pile carpet in the bedrooms. 1 car garage, 2 yr old gas furnace and central A/C and gas fireplace in Den. Upgraded stainless steel gas stove, microwave, refrigerator and dishwasher are just 3.5 years old. Kitchen was renovated with quartz counter tops and deep sinks. Kitchen island enables eating in. Master bath has new and enlarged shower. Master bedroom has two deep his and her closets.
Townhouse Details
Home Type
- Townhome
Est. Annual Taxes
- $2,264
Year Built
- Built in 2021
Lot Details
- 4,480 Sq Ft Lot
- West Facing Home
- Property is Fully Fenced
- Privacy Fence
- Wood Fence
- Landscaped
- Level Lot
- Back Yard
- Property is in excellent condition
HOA Fees
- $138 Monthly HOA Fees
Parking
- 1 Car Direct Access Garage
- 3 Open Parking Spaces
- Parking Storage or Cabinetry
- Side Facing Garage
- Garage Door Opener
- Driveway
- Parking Lot
Home Design
- Raised Ranch Architecture
- Slab Foundation
- Shingle Roof
- Composition Roof
- Vinyl Siding
- Brick Front
- Masonry
Interior Spaces
- 1,857 Sq Ft Home
- Property has 1 Level
- Open Floorplan
- Ceiling height of 9 feet or more
- Ceiling Fan
- Stone Fireplace
- Gas Fireplace
- Double Pane Windows
- Window Treatments
- Window Screens
- French Doors
- Insulated Doors
- Living Room
- Dining Room
- Den
- Garden Views
Kitchen
- Breakfast Area or Nook
- Eat-In Kitchen
- Gas Oven or Range
- Self-Cleaning Oven
- Built-In Microwave
- Ice Maker
- ENERGY STAR Qualified Dishwasher
- Stainless Steel Appliances
- Kitchen Island
- Disposal
Flooring
- Carpet
- Ceramic Tile
- Vinyl
Bedrooms and Bathrooms
- 2 Main Level Bedrooms
- Walk-In Closet
- 2 Full Bathrooms
- Soaking Tub
- Bathtub with Shower
- Walk-in Shower
Laundry
- Laundry on main level
- Washer and Dryer Hookup
Home Security
Accessible Home Design
- Doors with lever handles
- No Interior Steps
- Level Entry For Accessibility
Schools
- Smith Station Elementary School
- Freedom Middle School
- Courtland High School
Utilities
- Forced Air Heating and Cooling System
- 200+ Amp Service
- 120/240V
- Natural Gas Water Heater
- Cable TV Available
Listing and Financial Details
- Tax Lot 72
- Assessor Parcel Number 22T15-72-
Community Details
Overview
- Association fees include lawn care side, pool(s), common area maintenance, lawn maintenance, recreation facility, lawn care front, trash, reserve funds, snow removal
- Salem Fields Community Assoc. HOA
- Salem Fields Subdivision
Amenities
- Clubhouse
- Meeting Room
- Party Room
- Recreation Room
Recreation
- Tennis Courts
- Community Basketball Court
- Shuffleboard Court
- Community Pool
Pet Policy
- Pets Allowed
Security
- Storm Windows
- Storm Doors
Map
Home Values in the Area
Average Home Value in this Area
Tax History
| Year | Tax Paid | Tax Assessment Tax Assessment Total Assessment is a certain percentage of the fair market value that is determined by local assessors to be the total taxable value of land and additions on the property. | Land | Improvement |
|---|---|---|---|---|
| 2024 | $2,264 | $308,300 | $115,000 | $193,300 |
| 2023 | $2,018 | $261,500 | $100,000 | $161,500 |
| 2022 | $1,929 | $261,500 | $100,000 | $161,500 |
| 2021 | $1,916 | $236,700 | $80,000 | $156,700 |
| 2020 | $1,916 | $236,700 | $80,000 | $156,700 |
| 2019 | $1,813 | $214,000 | $75,000 | $139,000 |
| 2018 | $1,783 | $214,000 | $75,000 | $139,000 |
| 2017 | $1,780 | $209,400 | $65,000 | $144,400 |
| 2016 | $1,780 | $209,400 | $65,000 | $144,400 |
| 2015 | -- | $186,500 | $55,000 | $131,500 |
| 2014 | -- | $186,500 | $55,000 | $131,500 |
Property History
| Date | Event | Price | Change | Sq Ft Price |
|---|---|---|---|---|
| 05/30/2025 05/30/25 | For Sale | $398,900 | +28.6% | $215 / Sq Ft |
| 06/16/2021 06/16/21 | Sold | $310,157 | +8.8% | $167 / Sq Ft |
| 05/03/2021 05/03/21 | Pending | -- | -- | -- |
| 04/30/2021 04/30/21 | For Sale | $285,000 | -- | $153 / Sq Ft |
Purchase History
| Date | Type | Sale Price | Title Company |
|---|---|---|---|
| Warranty Deed | $310,157 | First American Title | |
| Warranty Deed | $292,400 | -- | |
| Deed | $165,470 | -- |
Mortgage History
| Date | Status | Loan Amount | Loan Type |
|---|---|---|---|
| Previous Owner | $233,920 | New Conventional |
Similar Homes in Fredericksburg, VA
Source: Bright MLS
MLS Number: VASP2033592
APN: 22T-15-72
- 7005 Summit Ln
- 11004 Jaguar Ct
- 12006 Meadow Branch Way
- 6906 Castleton Dr
- 7104 Finch Ln
- 7207 Finch Ln
- 12206 Meadow Branch Way
- 11211 Spring Meadow Blvd
- 11209 Spring Meadow Blvd
- 7015 Radford Dr
- 7211 Ni River Landing
- 11315 Wytheville Ln
- 11410 Macon Dr
- 11206 N Dewey Ct
- 11012 N Lamont Ct
- 11218 Glen Park Dr
- 11106 Polaris Ct
- 11314 Glen Park Dr
- 6804 Lakeridge Dr
- 10800 Gordon Rd
