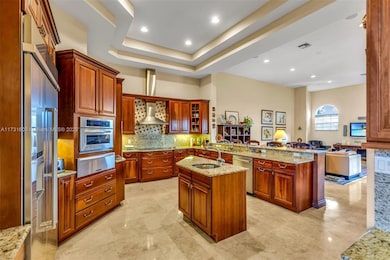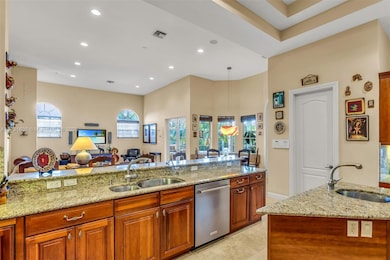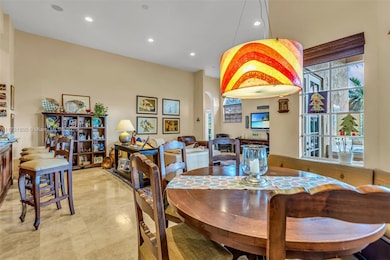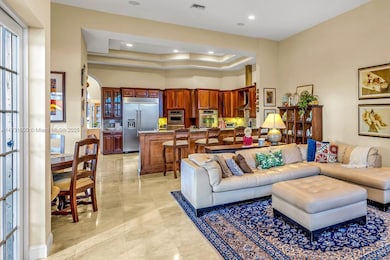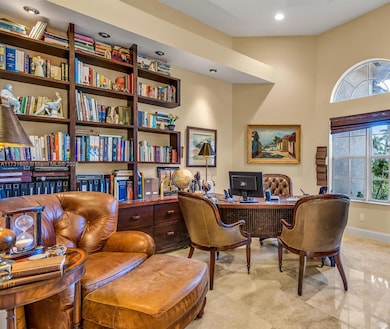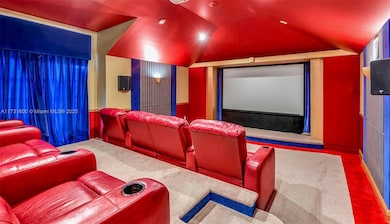11200 NW 15th St Plantation, FL 33323
Plantation Acres NeighborhoodHighlights
- Horses Allowed On Property
- Home Theater
- Sitting Area In Primary Bedroom
- Central Park Elementary School Rated A-
- In Ground Pool
- Waterfront
About This Home
Welcome to this exceptional home in Plantation Acres! This stunning residence features 7 rooms, including 5 bedrooms, a den, and a custom-designed home theater, accompanied by 5 full bathrooms, a guest bathroom, and a spacious 4-car garage. Quality finishes such as marble flooring throughout and 100% wood in the bedrooms. Situated on approximately 1 acre, this custom-designed home boasts exceptionally large rooms with walk-in closets and en-suite bathrooms. Oversized covered patio with a summer kitchen overlooking the pool with ample space for a tennis or basketball court. Located in the prestigious Plantation Acres this property is on one of the neighborhood's finest streets, surrounded by well-maintained, newer homes.
Home Details
Home Type
- Single Family
Est. Annual Taxes
- $17,599
Year Built
- Built in 2005
Lot Details
- 0.93 Acre Lot
- Waterfront
- North Facing Home
- Property is zoned RS-1EP
Parking
- 4 Car Attached Garage
Home Design
- Tile Roof
Interior Spaces
- 5,792 Sq Ft Home
- Built-In Features
- Vaulted Ceiling
- Blinds
- French Doors
- Great Room
- Family Room
- Formal Dining Room
- Home Theater
- Den
Kitchen
- Breakfast Area or Nook
- Eat-In Kitchen
- Built-In Oven
- Electric Range
- Microwave
- Dishwasher
- Cooking Island
- Snack Bar or Counter
- Trash Compactor
- Disposal
Flooring
- Wood
- Carpet
- Marble
Bedrooms and Bathrooms
- 6 Bedrooms
- Sitting Area In Primary Bedroom
- Primary Bedroom on Main
- Walk-In Closet
- Bathtub
- Shower Only
Laundry
- Dryer
- Laundry Tub
Home Security
- Complete Panel Shutters or Awnings
- Fire and Smoke Detector
Pool
- In Ground Pool
- Pool Equipment Stays
Outdoor Features
- Canal Width 1-80 Feet
- Patio
- Outdoor Grill
Schools
- Central Park Elementary School
- Plantation Middle School
- Plantation High School
Horse Facilities and Amenities
- Horses Allowed On Property
Utilities
- Central Heating and Cooling System
- Electric Water Heater
- Septic Tank
Listing and Financial Details
- Property Available on 3/1/25
- 12 Months Lease Term
- Assessor Parcel Number 494036660080
Community Details
Overview
- No Home Owners Association
- Skyline,Skyline Estates Subdivision
Recreation
- Horses Allowed in Community
Pet Policy
- Pets Allowed
Map
Source: MIAMI REALTORS® MLS
MLS Number: A11731600
APN: 49-40-36-66-0080
- 1550 NW 114th Ave
- 11200 NW 14th St
- 1430 NW 114th Ave
- 0 Old Hiatus Rd
- 10790 NW 14th St Unit 192
- 10781 NW 12th Dr
- 1821 NW 111th Ave
- 10730 NW 14th St Unit 175
- 10948 NW 12th Ct
- 10724 NW 12th Manor
- 10791 NW 14th St Unit 298
- 1600 NW 117th Ave
- 11430 NW 18th St
- 10630 NW 14th St Unit 115
- 10690 NW 14th St Unit 128
- 10643 NW 12th Ct
- 1361 NW 116th Ave
- 10615 NW 12th Ct
- 10661 NW 14th St Unit 233
- 1700 NW 107th Terrace
- 1430 NW 114th Ave
- 10791 NW 14th St Unit 293
- 10730 NW 14th St Unit 173
- 10730 NW 14th St Unit 160
- 1269 NW 106th Terrace
- 10690 NW 14th St Unit 128
- 10661 NW 14th St Unit 242
- 10601 NW 14th St
- 1000 NW 107th Ave
- 861 NW 116th Ave
- 10765 Cleary Blvd Unit 203
- 10701 Cleary Blvd Unit 307
- 10765 Cleary Blvd Unit 202
- 10773 Cleary Blvd Unit 103
- 10765 Cleary Blvd Unit 103
- 10781 Cleary Blvd Unit 308
- 10725 Cleary Blvd Unit 110
- 10717 Cleary Blvd Unit 207
- 10725 Cleary Blvd Unit 205
- 10733 Cleary Blvd Unit 203

