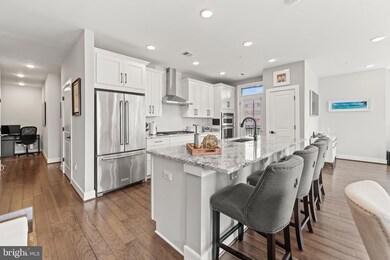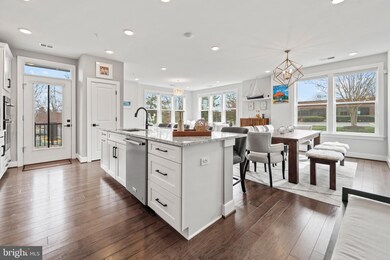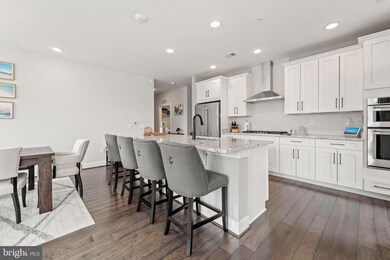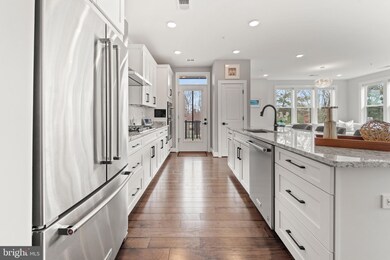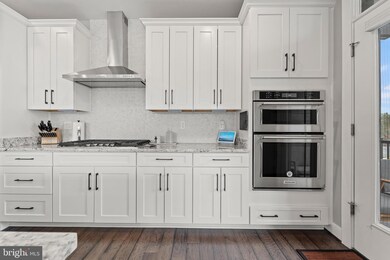
11200 Reston Station Blvd Unit 208 Reston, VA 20190
Tall Oaks/Uplands NeighborhoodHighlights
- Gourmet Kitchen
- Open Floorplan
- Wood Flooring
- Sunrise Valley Elementary Rated A
- Contemporary Architecture
- Upgraded Countertops
About This Home
As of August 2024This impeccably maintained two-bedroom, two-bathroom Declan floor plan at the Lofts at Reston Station exudes sophistication with its tasteful, high-end finishes. Oriented to the northeast, this unit boasts expansive and bright gathering and dining areas adorned with floor-to-ceiling windows, alongside a spacious den. The gourmet kitchen serves as the heart of the home, featuring a massive kitchen island, KitchenAid appliances, pristine white cabinetry, and granite countertops. Noteworthy enhancements include additional storage off the patio, a patio security camera, a whole unit security system, a wifi enabled thermostat, a tankless hot water heater, a built-in long-range wifi router from UniFi, a Cisco wireless router compatible with Verizon (eliminating the need for monthly payments for a Verizon router), upgraded fixtures throughout, an LED lighting package, Elfa closets in both the master bedroom and den, Ethernet wiring, TV wall mount wiring, as well as wireless switch compatibility with Amazon Alexa and Google Home throughout the living room, kitchen, den, and bedrooms. Two tandem parking spots (a $25,000 value) complete this offering. Steps from the W&OD, outdoor enthusiasts, bikers and runners will love exploring the trail all the way to DC. Conveniently located just a 10-minute drive from Dulles Washington Airport and just a short walk to Wiehle metro, Whole Foods, Reston Town Center Shops, and Restaurants.
Property Details
Home Type
- Condominium
Est. Annual Taxes
- $8,727
Year Built
- Built in 2019
HOA Fees
- $532 Monthly HOA Fees
Parking
- Assigned Parking Garage Space
- Basement Garage
- Garage Door Opener
Home Design
- Contemporary Architecture
- Brick Exterior Construction
Interior Spaces
- 1,668 Sq Ft Home
- Property has 1 Level
- Open Floorplan
- Window Treatments
- Dining Area
- Wood Flooring
Kitchen
- Gourmet Kitchen
- Breakfast Area or Nook
- Built-In Oven
- Cooktop with Range Hood
- Built-In Microwave
- Ice Maker
- Dishwasher
- Stainless Steel Appliances
- Upgraded Countertops
- Disposal
Bedrooms and Bathrooms
- 2 Main Level Bedrooms
- Walk-In Closet
- 2 Full Bathrooms
Laundry
- Dryer
- Washer
Utilities
- Central Heating and Cooling System
- Tankless Water Heater
- Natural Gas Water Heater
Additional Features
- Accessible Elevator Installed
- Property is in excellent condition
Listing and Financial Details
- Assessor Parcel Number 0183 10 0208
Community Details
Overview
- Association fees include common area maintenance, exterior building maintenance, insurance, management, reserve funds, sewer, snow removal, trash, water
- Low-Rise Condominium
- The Lofts At Reston Station Condominium Condos
- Lofts At Reston Station Community
- Reston Station Subdivision
Pet Policy
- Dogs and Cats Allowed
Ownership History
Purchase Details
Home Financials for this Owner
Home Financials are based on the most recent Mortgage that was taken out on this home.Purchase Details
Similar Homes in Reston, VA
Home Values in the Area
Average Home Value in this Area
Purchase History
| Date | Type | Sale Price | Title Company |
|---|---|---|---|
| Deed | $725,000 | Hutton Patt Title | |
| Deed | -- | None Listed On Document |
Mortgage History
| Date | Status | Loan Amount | Loan Type |
|---|---|---|---|
| Open | $616,250 | New Conventional |
Property History
| Date | Event | Price | Change | Sq Ft Price |
|---|---|---|---|---|
| 08/15/2024 08/15/24 | Sold | $725,000 | -1.4% | $435 / Sq Ft |
| 05/01/2024 05/01/24 | For Sale | $735,000 | 0.0% | $441 / Sq Ft |
| 04/17/2024 04/17/24 | Off Market | $735,000 | -- | -- |
| 03/21/2024 03/21/24 | For Sale | $735,000 | +13.2% | $441 / Sq Ft |
| 03/30/2020 03/30/20 | Sold | $649,048 | 0.0% | $389 / Sq Ft |
| 03/04/2020 03/04/20 | Pending | -- | -- | -- |
| 02/21/2020 02/21/20 | Price Changed | $649,048 | -1.1% | $389 / Sq Ft |
| 02/10/2020 02/10/20 | For Sale | $655,963 | -- | $393 / Sq Ft |
Tax History Compared to Growth
Tax History
| Year | Tax Paid | Tax Assessment Tax Assessment Total Assessment is a certain percentage of the fair market value that is determined by local assessors to be the total taxable value of land and additions on the property. | Land | Improvement |
|---|---|---|---|---|
| 2024 | $8,728 | $711,580 | $142,000 | $569,580 |
| 2023 | $8,451 | $706,280 | $141,000 | $565,280 |
| 2022 | $8,557 | $706,280 | $141,000 | $565,280 |
| 2021 | $7,871 | $634,030 | $127,000 | $507,030 |
| 2020 | $8,353 | $667,400 | $133,000 | $534,400 |
| 2019 | $4,651 | $589,780 | $0 | $589,780 |
Agents Affiliated with this Home
-

Seller's Agent in 2024
Joshua Oliver
Samson Properties
(202) 368-1636
2 in this area
34 Total Sales
-

Buyer's Agent in 2024
Mike Aubrey
BHHS PenFed (actual)
(301) 873-9807
1 in this area
358 Total Sales
-
T
Buyer Co-Listing Agent in 2024
Tommy Martin
BHHS PenFed (actual)
1 in this area
65 Total Sales
-

Seller's Agent in 2020
Shawn Evans
Monument Sotheby's International Realty
(703) 795-3973
1,003 Total Sales
Map
Source: Bright MLS
MLS Number: VAFX2170204
APN: 0183-10-0208
- 11200 Reston Station Blvd Unit 508
- 11237 Beaker St
- 1820 Reston Row Plaza Unit 1604
- 11216 Chestnut Grove Square Unit 10
- 11212 Chestnut Grove Square Unit 313
- 11301 Gatesborough Ln
- 11224 Chestnut Grove Square Unit 228
- 11204 Chestnut Grove Square Unit 206
- 1975 Lakeport Way
- 11260 Chestnut Grove Square Unit 338
- 11303 Harborside Cluster
- 1749 Dressage Dr
- 1941 Sagewood Ln
- 1951 Sagewood Ln Unit 311
- 1951 Sagewood Ln Unit 122
- 1951 Sagewood Ln Unit 118
- 11046 Granby Ct
- 11050 Granby Ct
- 1963A Villaridge Dr
- 1665 Parkcrest Cir Unit 301


