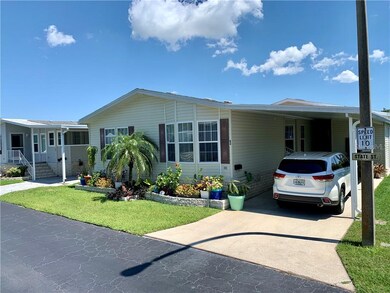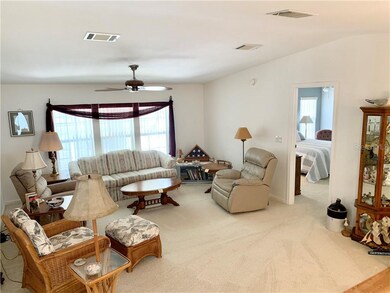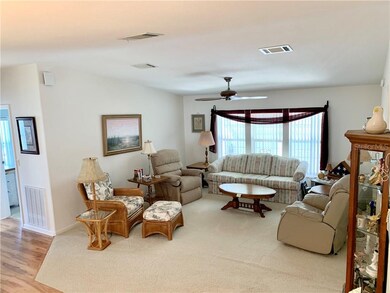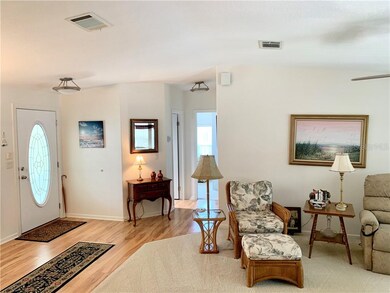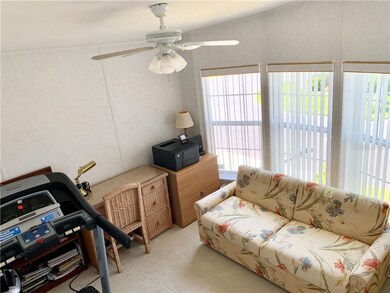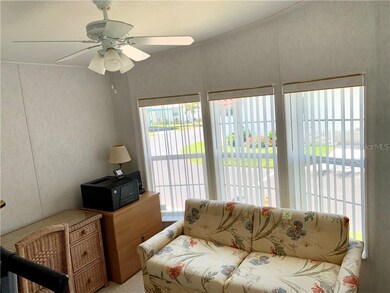
11200 Walsingham Rd Unit 82 Largo, FL 33778
Deerwood Gardens NeighborhoodHighlights
- Heated In Ground Pool
- Open Floorplan
- Cathedral Ceiling
- Senior Community
- Clubhouse
- Solid Surface Countertops
About This Home
As of February 2023LARGE TRIPLE WIDE MOBILE HOME BUILT IN 2005. PARTLY FURNISHED AND PRIDE OF OWNERSHIP SHOWS. NEW 5 TON AIR CONDITIONER INSTALLED IN 2019 WITH HONEYWELL SMART THERMOSTAT. (YOU CAN CONTROL FROM YOUR SMART PHONE OR TABLET WHEN YOU ARE AWAY) YOU WILL WANT TO SEE THIS HOME IN PERSON. 2 BEDROOMS ON THE FRONT WITH THE SMALLER HAVING A BAY WINDOW AND THE MASTER ON THE OTHER END OF THE HOME. MASTER BATHROOM HAS DOUBLE VANITY SINKS WITH SEPARATE WALK IN SHOWER/TOILET AREA AND IS ATTACHED TO THE BEDROOM FROM THE MASTER BATH WALK THROUGH LAUNDRY ROOM WITH A NICE WASHER AND DRYER THAT STAY WITH THE HOME. A DINETTE AREA IN THE KITCHEN HAS A BAY WINDOW AND OPEN TO THE DEN/OFFICE AREA. MAIN LIVING AREA HAS CATHEDRAL CEILINGS AND DRYWALL WITH ROUNDED CORNERS, WHICH IS AN UPGRADE WITH THE MANUFACTURE. SKYLIGHTS IN THE KITCHEN AND BOTH BATHROOMS. ALL APPLIANCES STAY WITH THE HOME AND FURNITURE THAT WILL STAY IS MARKED WITH STICKY NOTES. DOUBLE PANE INSULATED WINDOWS AND LAMINATE PLANK FLOORS IN DINING, KITCHEN AND DEN/OFFICE. CARPET IN LIVING ROOM AND BEDROOMS AND CERAMIC TILE IN BATHROOMS/LAUNDRY ROOM. THIS HOME IS SURE TO WOW YOU. THE LIST PRICE INCLUDES THE SHARE VALUED AT $40,000. NO PETS IN THIS COMMUNITY.
Last Agent to Sell the Property
RE/MAX ACTION FIRST OF FLORIDA License #675280 Listed on: 06/16/2020

Property Details
Home Type
- Mobile/Manufactured
Est. Annual Taxes
- $1,408
Year Built
- Built in 2005
Lot Details
- Unincorporated Location
- North Facing Home
- Condo Land Included
HOA Fees
- $160 Monthly HOA Fees
Parking
- 2 Carport Spaces
Home Design
- Steel Frame
- Wood Frame Construction
- Shingle Roof
- Vinyl Siding
Interior Spaces
- 1,677 Sq Ft Home
- 1-Story Property
- Open Floorplan
- Partially Furnished
- Cathedral Ceiling
- Ceiling Fan
- Skylights
- Thermal Windows
- Insulated Windows
- Blinds
- Combination Dining and Living Room
- Den
- Inside Utility
- Crawl Space
- Attic Fan
Kitchen
- Eat-In Kitchen
- Range
- Microwave
- Dishwasher
- Solid Surface Countertops
- Disposal
Flooring
- Carpet
- Laminate
- Ceramic Tile
Bedrooms and Bathrooms
- 3 Bedrooms
- Split Bedroom Floorplan
- 2 Full Bathrooms
Laundry
- Laundry Room
- Dryer
- Washer
Home Security
- Security Lights
- Hurricane or Storm Shutters
- Fire and Smoke Detector
Accessible Home Design
- Accessible Full Bathroom
- Visitor Bathroom
- Accessible Bedroom
- Accessible Common Area
- Accessible Hallway
- Accessible Closets
- Accessible Washer and Dryer
- Accessible Doors
- Accessible Electrical and Environmental Controls
Pool
- Heated In Ground Pool
- Gunite Pool
Outdoor Features
- Patio
- Shed
- Rain Gutters
Mobile Home
- Triple Wide
Utilities
- Central Heating and Cooling System
- Heat Pump System
- Underground Utilities
- Electric Water Heater
- Cable TV Available
Listing and Financial Details
- Down Payment Assistance Available
- Homestead Exemption
- Visit Down Payment Resource Website
- Tax Lot 82
- Assessor Parcel Number 15-30-15-09600-000-0820
Community Details
Overview
- Senior Community
- Association fees include common area taxes, community pool, escrow reserves fund, ground maintenance, manager, pest control, pool maintenance, recreational facilities, sewer, trash, water
- Holiday Isles/ Ph Peters (Tues And Thurs Morning) Association, Phone Number (727) 548-9402
- Built by Jacobsen
- Boca Ciega Mobile Home Park Unrec Subdivision
- On-Site Maintenance
- Association Owns Recreation Facilities
- The community has rules related to deed restrictions, fencing, allowable golf cart usage in the community
- Rental Restrictions
Amenities
- Clubhouse
- Laundry Facilities
Recreation
- Recreation Facilities
- Shuffleboard Court
- Community Pool
Pet Policy
- No Pets Allowed
Similar Homes in Largo, FL
Home Values in the Area
Average Home Value in this Area
Property History
| Date | Event | Price | Change | Sq Ft Price |
|---|---|---|---|---|
| 02/27/2023 02/27/23 | Sold | $238,000 | -0.4% | $142 / Sq Ft |
| 01/17/2023 01/17/23 | Pending | -- | -- | -- |
| 01/16/2023 01/16/23 | For Sale | $239,000 | 0.0% | $143 / Sq Ft |
| 01/11/2023 01/11/23 | Pending | -- | -- | -- |
| 01/03/2023 01/03/23 | For Sale | $239,000 | +54.2% | $143 / Sq Ft |
| 08/03/2020 08/03/20 | Sold | $155,000 | -11.4% | $92 / Sq Ft |
| 07/14/2020 07/14/20 | Pending | -- | -- | -- |
| 07/06/2020 07/06/20 | Price Changed | $174,900 | -2.8% | $104 / Sq Ft |
| 06/15/2020 06/15/20 | For Sale | $179,900 | -- | $107 / Sq Ft |
Tax History Compared to Growth
Agents Affiliated with this Home
-
Karolina Taylor

Seller's Agent in 2023
Karolina Taylor
EPIQUE REALTY, INC.
(813) 702-5478
1 in this area
103 Total Sales
-
Gina Poore'

Seller's Agent in 2020
Gina Poore'
RE/MAX
(727) 481-9600
1 in this area
282 Total Sales
Map
Source: Stellar MLS
MLS Number: U8087841
- 11200 Walsingham Rd Unit 66
- 11511 113th St Unit 4F
- 11511 113th St Unit 5C
- 11511 113th St Unit 35E
- 11511 113th St Unit 22E
- 11511 113th St Unit 13F
- 11511 113th St Unit 27C
- 11511 113th St Unit 12A
- 12100 Seminole Blvd Unit 96
- 12100 Seminole Blvd Unit 50
- 12100 Seminole Blvd Unit 285
- 12100 Seminole Blvd Unit 338
- 12100 Seminole Blvd Unit 97
- 12100 Seminole Blvd Unit 191
- 12100 Seminole Blvd Unit 239
- 12100 Seminole Blvd Unit 385
- 12100 Seminole Blvd Unit 84
- 12100 Seminole Blvd Unit 13
- 12100 Seminole Blvd Unit 380
- 12100 Seminole Blvd Unit 271

