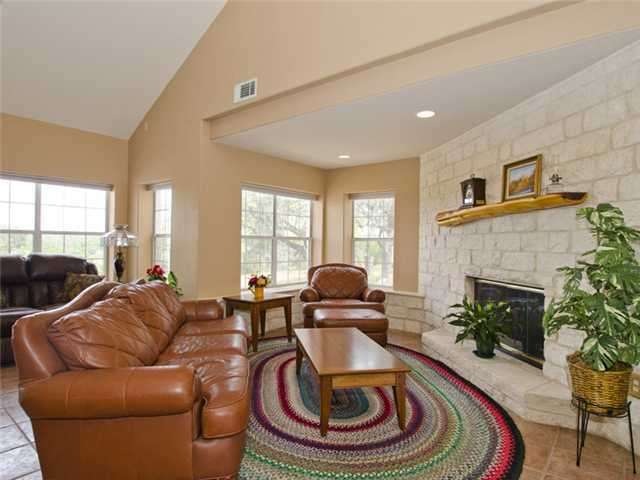
11201 Bonham Ranch Rd Unit 12 Dripping Springs, TX 78620
Hamilton Pool NeighborhoodHighlights
- Horse Facilities
- View of Hills
- Deck
- Bee Cave Elementary School Rated A-
- Fireplace in Bedroom
- Wooded Lot
About This Home
As of April 2013Gated country property on 15 acres with multiple fenced enclosures. 2 bedrooms/1 bath added to bring square footage up to 2,876 + loft area. Multiple outbuildings including 24 x 26 Mueller metal building on slab with 2 10 x 10 roll up doors. 3 car carport. House is steel frame construction with open living/kitchen/breakfast areas. Water well is approx 670 ft deep. Clear a few trees and improve the hill country views. Could have horses or other animals. No restrictions on property.
Last Agent to Sell the Property
Kuper Sotheby's Int'l Realty License #0424338 Listed on: 12/31/2012

Home Details
Home Type
- Single Family
Est. Annual Taxes
- $15,568
Year Built
- Built in 1996
Lot Details
- Lot Dimensions are 380 x 1400
- Cul-De-Sac
- Level Lot
- Wooded Lot
- Back Yard
Home Design
- House
- Slab Foundation
- Metal Roof
Interior Spaces
- 2,876 Sq Ft Home
- High Ceiling
- Window Treatments
- Family Room with Fireplace
- Workshop
- Views of Hills
- Fire and Smoke Detector
Flooring
- Carpet
- Tile
Bedrooms and Bathrooms
- 4 Main Level Bedrooms
- Fireplace in Bedroom
- Walk-In Closet
- In-Law or Guest Suite
- 3 Full Bathrooms
Laundry
- Laundry in Hall
- Laundry on main level
Parking
- Detached Garage
- Front Facing Garage
- Multiple Garage Doors
Outdoor Features
- Deck
- Patio
- Outdoor Storage
- Rain Gutters
Utilities
- Central Heating
- Electricity To Lot Line
- Well
- On Site Septic
- Phone Available
Community Details
- Horse Facilities
Listing and Financial Details
- Assessor Parcel Number 01029601460000
- 2% Total Tax Rate
Ownership History
Purchase Details
Home Financials for this Owner
Home Financials are based on the most recent Mortgage that was taken out on this home.Purchase Details
Home Financials for this Owner
Home Financials are based on the most recent Mortgage that was taken out on this home.Purchase Details
Home Financials for this Owner
Home Financials are based on the most recent Mortgage that was taken out on this home.Similar Homes in Dripping Springs, TX
Home Values in the Area
Average Home Value in this Area
Purchase History
| Date | Type | Sale Price | Title Company |
|---|---|---|---|
| Warranty Deed | -- | None Available | |
| Warranty Deed | -- | Stewart Title | |
| Deed | $14,250 | Alamo Title Company |
Mortgage History
| Date | Status | Loan Amount | Loan Type |
|---|---|---|---|
| Open | $440,000 | VA | |
| Previous Owner | $214,200 | No Value Available | |
| Previous Owner | $77,300 | No Value Available |
Property History
| Date | Event | Price | Change | Sq Ft Price |
|---|---|---|---|---|
| 04/17/2025 04/17/25 | For Sale | $2,000,000 | +344.4% | $706 / Sq Ft |
| 04/15/2013 04/15/13 | Sold | -- | -- | -- |
| 03/07/2013 03/07/13 | Pending | -- | -- | -- |
| 02/01/2013 02/01/13 | Price Changed | $450,000 | -6.0% | $156 / Sq Ft |
| 12/31/2012 12/31/12 | For Sale | $478,500 | -- | $166 / Sq Ft |
Tax History Compared to Growth
Tax History
| Year | Tax Paid | Tax Assessment Tax Assessment Total Assessment is a certain percentage of the fair market value that is determined by local assessors to be the total taxable value of land and additions on the property. | Land | Improvement |
|---|---|---|---|---|
| 2023 | $15,568 | $996,293 | $0 | $0 |
| 2022 | $15,540 | $905,721 | $0 | $0 |
| 2021 | $14,815 | $823,383 | $449,973 | $663,673 |
| 2020 | $14,315 | $748,530 | $270,000 | $650,706 |
| 2018 | $12,273 | $618,620 | $270,000 | $527,483 |
| 2017 | $11,258 | $562,382 | $270,000 | $540,540 |
| 2016 | $10,235 | $511,256 | $175,500 | $335,756 |
| 2015 | -- | $495,081 | $175,500 | $339,158 |
| 2014 | -- | $450,074 | $175,500 | $274,574 |
Agents Affiliated with this Home
-
James Chapa

Seller's Agent in 2025
James Chapa
eXp Realty, LLC
(512) 994-2177
87 Total Sales
-
Doug Land

Seller's Agent in 2013
Doug Land
Kuper Sotheby's Int'l Realty
(512) 940-6645
26 Total Sales
-
Brian Langlois

Seller Co-Listing Agent in 2013
Brian Langlois
Kuper Sotheby's Int'l Realty
(512) 422-3350
29 Total Sales
-
Dannielle Laramee

Buyer's Agent in 2013
Dannielle Laramee
Coldwell Banker Realty
(512) 506-1162
40 Total Sales
Map
Source: Unlock MLS (Austin Board of REALTORS®)
MLS Number: 9845371
APN: 103180
- 11201 Bonham Ranch Rd Unit 6
- 11201 Bonham Ranch Rd Unit 12
- 11201 Bonham Ranch Rd Unit 6 and 8
- 11134 Bonham Ranch Rd
- 11155 Bonham Ranch Rd
- 465 Hannah Dr
- 499 Hannah Dr
- 255 Patti Ln
- 321 Hannah Dr
- 12099 Bonham Ranch Rd
- 11920 Fitzhugh Corners
- 10807 Timber Cir
- 14714 Fitzhugh Rd Unit 3A
- 12304 Triple Creek Cir
- 17110 Oak Cliff Cir
- 17112 Oak Cliff Cir
- 0 Panorama Dr
- 32139 Mirela Ann Rd
- 17219 Oak Cliff Cir
- 32105 Mirela Anne Rd
