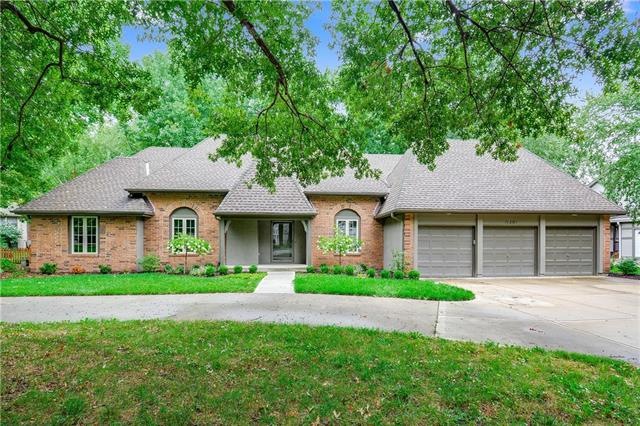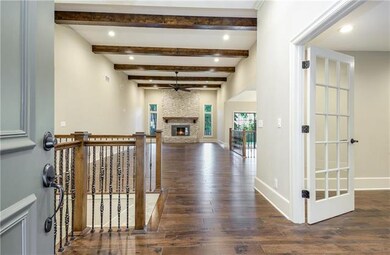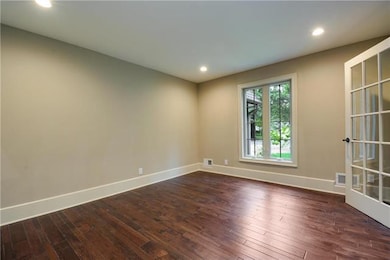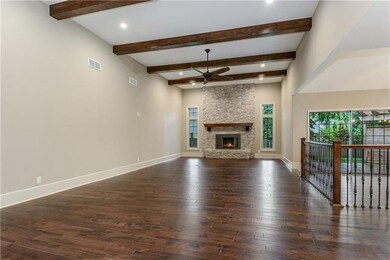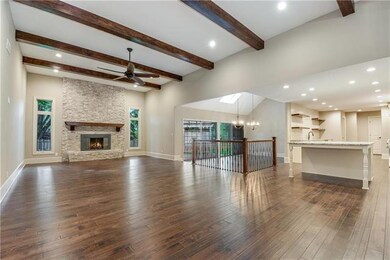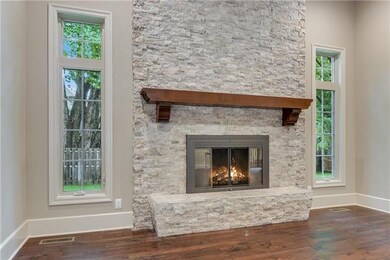
11201 Juniper Dr Leawood, KS 66211
Estimated Value: $886,000 - $938,874
Highlights
- Great Room with Fireplace
- Vaulted Ceiling
- Wood Flooring
- Leawood Elementary School Rated A
- Ranch Style House
- Community Pool
About This Home
As of April 2021Hard to find ranch/reverse in popular Leawood country Manor. Stately great room with floor to ceiling stone fireplace, wood beams and beautiful hardwood floors. Amazing Aga gas range and extra large kitchen island. Large dining area can be formal or informal to suite your taste, Nice home office space, 4 main floor bedrooms, neutral colors through out. Finished lower level with large wet bar (includes microwave, beverage cooler and dishwasher), in-law suite with fireplace, walk in closet and second laundry.
Home Details
Home Type
- Single Family
Est. Annual Taxes
- $5,552
Year Built
- Built in 1978
Lot Details
- 0.35 Acre Lot
- Wood Fence
- Sprinkler System
HOA Fees
- $75 Monthly HOA Fees
Parking
- 3 Car Attached Garage
- Front Facing Garage
- Garage Door Opener
Home Design
- Ranch Style House
- Traditional Architecture
- Brick Frame
- Composition Roof
Interior Spaces
- Wet Bar
- Vaulted Ceiling
- Ceiling Fan
- Gas Fireplace
- Great Room with Fireplace
- 2 Fireplaces
- Formal Dining Room
- Wood Flooring
- Fire and Smoke Detector
Kitchen
- Breakfast Area or Nook
- Gas Oven or Range
- Free-Standing Range
- Recirculated Exhaust Fan
- Dishwasher
- Kitchen Island
- Disposal
Bedrooms and Bathrooms
- 5 Bedrooms
- Walk-In Closet
- 4 Full Bathrooms
Finished Basement
- Basement Fills Entire Space Under The House
- Sump Pump
- Basement Window Egress
Additional Features
- Playground
- Forced Air Heating and Cooling System
Listing and Financial Details
- Assessor Parcel Number HP27000001-0016
Community Details
Overview
- Association fees include trash pick up
- Leawood Country Manor Subdivision
Recreation
- Community Pool
Ownership History
Purchase Details
Purchase Details
Home Financials for this Owner
Home Financials are based on the most recent Mortgage that was taken out on this home.Purchase Details
Home Financials for this Owner
Home Financials are based on the most recent Mortgage that was taken out on this home.Purchase Details
Similar Homes in Leawood, KS
Home Values in the Area
Average Home Value in this Area
Purchase History
| Date | Buyer | Sale Price | Title Company |
|---|---|---|---|
| Zachary J Donnelly Trust | -- | None Listed On Document | |
| Zachary J Donnelly Trust | -- | None Listed On Document | |
| Donnelly Zachary | -- | Security 1St Title | |
| Gladys B Bayles Revocable Trust | -- | Assured Quality Title Co | |
| Bayles Gladys B | -- | -- |
Mortgage History
| Date | Status | Borrower | Loan Amount |
|---|---|---|---|
| Previous Owner | Donnelly Zachary | $400,000 | |
| Previous Owner | Donnelly Zachary | $548,250 | |
| Previous Owner | Heartland Ventures Llc | $1,000,000 |
Property History
| Date | Event | Price | Change | Sq Ft Price |
|---|---|---|---|---|
| 04/09/2021 04/09/21 | Sold | -- | -- | -- |
| 03/13/2021 03/13/21 | Pending | -- | -- | -- |
| 11/19/2020 11/19/20 | Price Changed | $764,900 | -1.3% | $180 / Sq Ft |
| 10/14/2020 10/14/20 | Price Changed | $774,900 | -1.3% | $183 / Sq Ft |
| 09/16/2020 09/16/20 | For Sale | $784,900 | +98.7% | $185 / Sq Ft |
| 09/15/2016 09/15/16 | Sold | -- | -- | -- |
| 08/17/2016 08/17/16 | Pending | -- | -- | -- |
| 08/12/2016 08/12/16 | For Sale | $395,000 | -- | $142 / Sq Ft |
Tax History Compared to Growth
Tax History
| Year | Tax Paid | Tax Assessment Tax Assessment Total Assessment is a certain percentage of the fair market value that is determined by local assessors to be the total taxable value of land and additions on the property. | Land | Improvement |
|---|---|---|---|---|
| 2024 | $10,453 | $93,438 | $16,598 | $76,840 |
| 2023 | $10,016 | $88,550 | $16,598 | $71,952 |
| 2022 | $9,769 | $84,525 | $16,598 | $67,927 |
| 2021 | $9,537 | $78,913 | $15,087 | $63,826 |
| 2020 | $5,969 | $48,530 | $15,087 | $33,443 |
| 2019 | $5,553 | $44,367 | $13,714 | $30,653 |
| 2018 | $5,001 | $39,273 | $12,466 | $26,807 |
| 2017 | $4,763 | $36,801 | $10,385 | $26,416 |
| 2016 | $4,555 | $35,247 | $8,649 | $26,598 |
| 2015 | $4,524 | $34,580 | $8,649 | $25,931 |
| 2013 | -- | $34,132 | $8,649 | $25,483 |
Agents Affiliated with this Home
-
Sue Engbroten
S
Seller's Agent in 2021
Sue Engbroten
Complete Realtors
(913) 271-6223
4 in this area
52 Total Sales
-
Jeff Yacos

Buyer's Agent in 2021
Jeff Yacos
Real Broker, LLC
(913) 638-3530
13 in this area
229 Total Sales
-
Sue Walton

Seller's Agent in 2016
Sue Walton
Distinctive Properties Of KC
(816) 591-0383
24 in this area
150 Total Sales
Map
Source: Heartland MLS
MLS Number: 2243365
APN: HP27000001-0016
- 11203 Cedar Dr
- 11352 El Monte Ct
- 4414 W 112th Terrace
- 11404 El Monte Ct
- 11317 El Monte St
- 4311 W 112th Terrace
- 4300 W 112th St
- 4300 W 112th Terrace
- 11622 Tomahawk Creek Pkwy Unit F
- 11629 Tomahawk Creek Pkwy Unit G
- 11101 Delmar Ct
- 11349 Buena Vista St
- 4836 W 121st St
- 4837 W 121st St
- 6724 W 109th St Unit F
- 10511 Mission Rd Unit 210
- 12017 Linden St
- 12211 Birch St
- 11700 Canterbury Ct
- 11305 Canterbury Ct
- 11201 Juniper Dr
- 11203 Juniper Dr
- 5101 W 112th St
- 11200 Juniper Dr
- 11205 Juniper Dr
- 5102 W 112th St
- 5103 W 112th St
- 11202 Juniper Dr
- 5005 W 112th St
- 5020 W 112th Terrace
- 11117 Juniper Dr
- 11204 Juniper Dr
- 5024 W 112th Terrace
- 11207 Juniper Dr
- 5104 W 112th St
- 11203 Rosewood St
- 11201 Rosewood St
- 5003 W 112th St
- 5002 W 112th St
