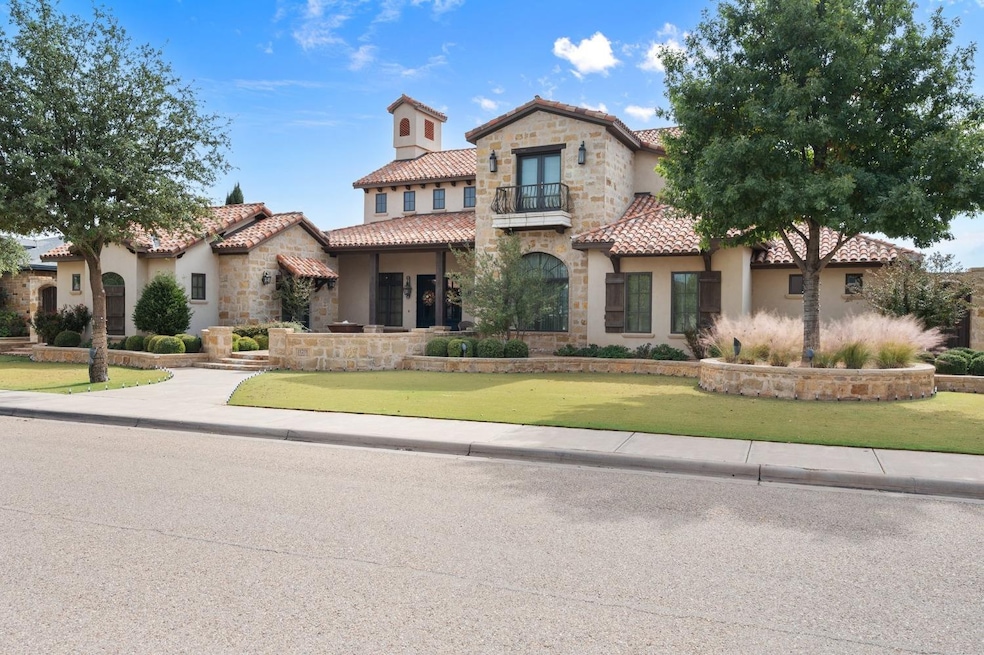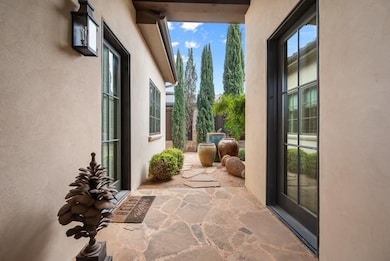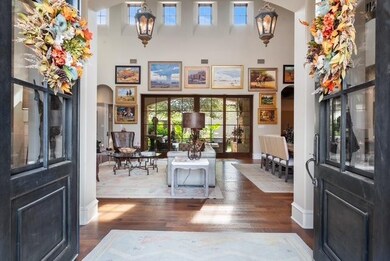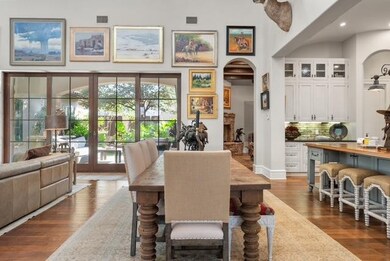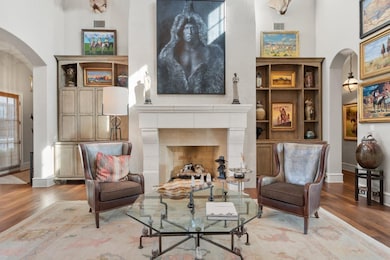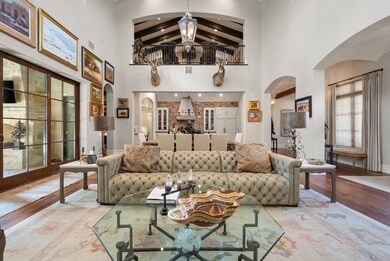
11201 Norfolk Ave Unit 3 Lubbock, TX 79423
Estimated payment $12,461/month
Highlights
- Barn
- Built-In Refrigerator
- Outdoor Fireplace
- Lubbock-Cooper Central Elementary School Rated A
- Traditional Architecture
- Main Floor Primary Bedroom
About This Home
Amazing perfection is found in this 6 bed 6.5 bath 3 garage Mediterranean-inspired design, located in the desirable gated community known as The Enclave. In addition to the numerous wonderful amenities in the main house, there is also a private casita on the property, making it an ideal space for guests, a mother-in-law suite, or extended stays. This home exudes fine taste with a detailed emphasis on entertaining and relaxing, featuring multiple beautiful indoor and outdoor spaces. Style abounds throughout the home, particularly in the chef's kitchen, which boasts custom cabinetry, a large butcher block island, a six-burner Wolf gas cooktop and ovens, and walk-in prep pantry with a sink. The palatial main bedroom is nothing short of heavenly, complete with a spa-like bathroom and grand closet. This beautiful home is a must see!
Home Details
Home Type
- Single Family
Est. Annual Taxes
- $21,569
Year Built
- Built in 2012
Lot Details
- 0.33 Acre Lot
- Cul-De-Sac
- Fenced Yard
- Landscaped
HOA Fees
- $183 Monthly HOA Fees
Parking
- 3 Car Attached Garage
- Side Facing Garage
- Garage Door Opener
- On-Street Parking
Home Design
- Traditional Architecture
- Spanish Architecture
- Mediterranean Architecture
- Brick Exterior Construction
- Slab Foundation
- Tile Roof
- Stone
Interior Spaces
- 6,372 Sq Ft Home
- Built-In Features
- Bookcases
- Ceiling Fan
- Wood Burning Fireplace
- Self Contained Fireplace Unit Or Insert
- Gas Log Fireplace
- Double Pane Windows
- Window Treatments
- Family Room with Fireplace
- Living Room with Fireplace
- Dining Room
- Den with Fireplace
- Bonus Room
- Storage
- Utility Room
- Carpet
- Basement
Kitchen
- Double Oven
- Indoor Grill
- Gas Cooktop
- Microwave
- Built-In Refrigerator
- Dishwasher
- Kitchen Island
- Granite Countertops
- Quartz Countertops
- Disposal
Bedrooms and Bathrooms
- 6 Bedrooms
- Primary Bedroom on Main
- En-Suite Bathroom
- Walk-In Closet
- Double Vanity
Laundry
- Laundry Room
- Sink Near Laundry
- Electric Dryer Hookup
Home Security
- Security System Owned
- Smart Thermostat
Outdoor Features
- Covered patio or porch
- Outdoor Fireplace
- Outdoor Kitchen
- Outdoor Grill
Farming
- Barn
Utilities
- Zoned Heating and Cooling System
- Heating System Uses Natural Gas
- Multiple Water Heaters
- Water Purifier
- Water Purifier is Owned
Listing and Financial Details
- Assessor Parcel Number R.
Map
Home Values in the Area
Average Home Value in this Area
Tax History
| Year | Tax Paid | Tax Assessment Tax Assessment Total Assessment is a certain percentage of the fair market value that is determined by local assessors to be the total taxable value of land and additions on the property. | Land | Improvement |
|---|---|---|---|---|
| 2024 | $21,569 | $1,039,725 | $76,275 | $963,450 |
| 2023 | $19,330 | $918,619 | $76,275 | $842,344 |
| 2022 | $19,098 | $835,108 | $76,275 | $803,387 |
| 2021 | $18,243 | $759,189 | $76,275 | $682,914 |
| 2020 | $18,603 | $750,294 | $76,275 | $674,019 |
| 2019 | $18,897 | $741,068 | $76,275 | $664,793 |
| 2018 | $19,371 | $758,810 | $76,275 | $682,535 |
| 2017 | $19,993 | $782,288 | $76,275 | $706,013 |
| 2016 | $19,137 | $748,794 | $76,275 | $672,519 |
| 2015 | $18,374 | $750,509 | $76,275 | $674,234 |
| 2014 | $18,374 | $735,781 | $76,275 | $659,506 |
Property History
| Date | Event | Price | Change | Sq Ft Price |
|---|---|---|---|---|
| 05/10/2025 05/10/25 | Price Changed | $1,975,000 | -10.2% | $310 / Sq Ft |
| 01/06/2025 01/06/25 | For Sale | $2,200,000 | -- | $345 / Sq Ft |
Purchase History
| Date | Type | Sale Price | Title Company |
|---|---|---|---|
| Vendors Lien | -- | None Available | |
| Vendors Lien | -- | Title One | |
| Vendors Lien | -- | Title One |
Mortgage History
| Date | Status | Loan Amount | Loan Type |
|---|---|---|---|
| Open | $776,000 | Adjustable Rate Mortgage/ARM | |
| Previous Owner | $417,000 | New Conventional | |
| Previous Owner | $158,000 | Stand Alone Second | |
| Previous Owner | $120,000 | Purchase Money Mortgage | |
| Previous Owner | $108,000 | Purchase Money Mortgage |
Similar Homes in Lubbock, TX
Source: Lubbock Association of REALTORS®
MLS Number: 202500225
APN: R317582
- 11201 Norfolk Ave Unit 3
- 3902 113th St
- 3813 113th St
- 4007 113th St
- 4003 109th St
- 3806 110th St
- 4002 109th St
- 4009 109th St
- 10713 Norfolk Ave
- 6600 114th St
- 4423 110th St Unit 39
- 10704 Orlando Ave
- 3913 106th St
- 3638 119th St
- 3636 119th St
- 3628 119th St
- 3629 119th St
- 12118 Savannah Ave
- 3638 120th St
- 10801 Richmond Ave
