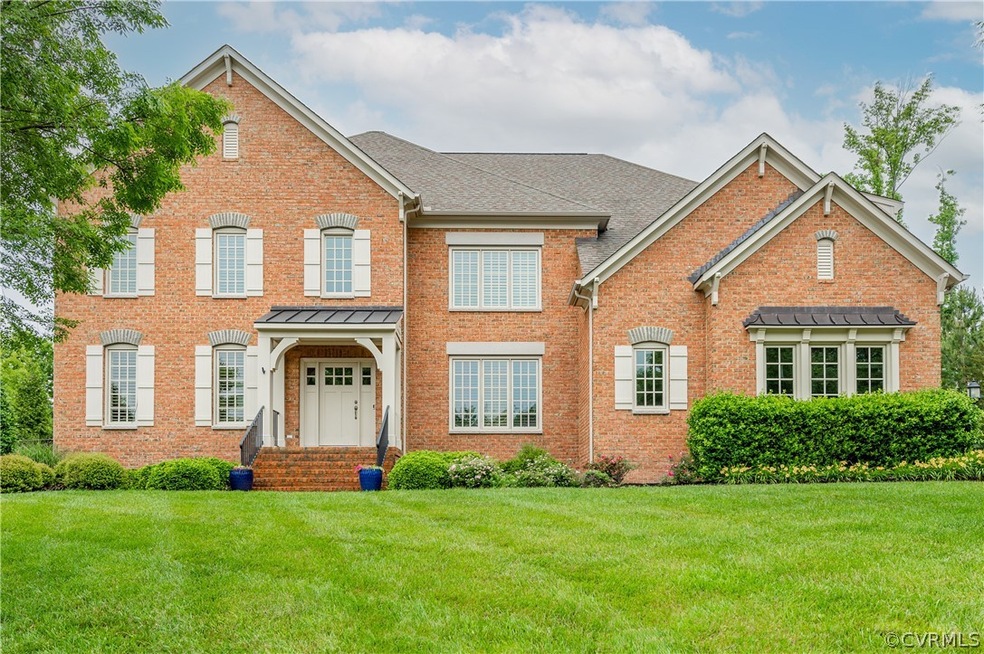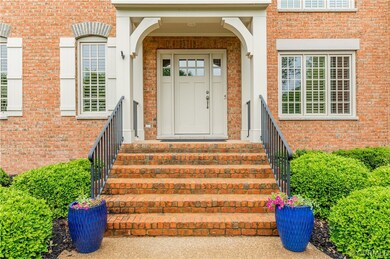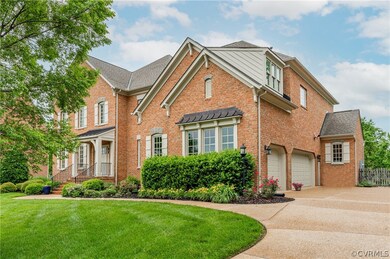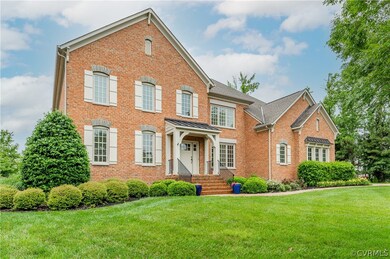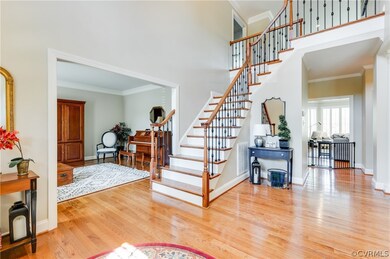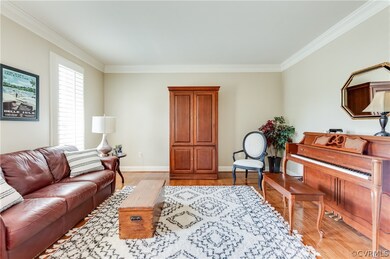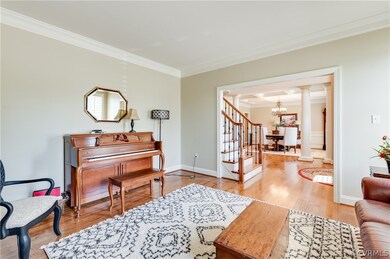
11201 Westcott Ridge Ct Glen Allen, VA 23059
Wyndham NeighborhoodEstimated Value: $1,294,000 - $1,505,000
Highlights
- Outdoor Pool
- Colonial Architecture
- Wood Flooring
- Kaechele Elementary Rated A-
- Clubhouse
- Hydromassage or Jetted Bathtub
About This Home
As of June 2022Welcome to this beautifully maintained home in Grey Oaks! This home features over 5,000 sq. ft. w/ 5 beds & 4.5 baths. Enter the home to a spacious 2-story foyer w/ HW floors running throughout the main level & a perfect floorplan. The custom kitchen includes a wrap-around island, gas stove, stone counters & eat in breakfast nook. Off the foyer is a seperate dining room with beautifully crafted coffered ceiling & 3 separate living areas including a family room off the kitchen w/ built-in bookcases, a living room, & a naturally lit office w/ french doors opening to a covered backyard patio. Both the mudroom & laundry room are right off the garage & feature custom built-ins for organization. The 2nd floor opens w/ a huge loft area & 4 bedrooms, of which the primary bedroom features dual walk-in closets, spa like bathroom & a connected bonus room currently being used as a home gym. Additional 2nd floor highlights include 2 more full baths and 3 bedrooms w/ large walk-in closets. The 3rd floor showcases a 5th bedroom with a walk-in closet, full bathroom, and expansive attic space for storage. Don't miss the two large outdoor living and entertainment spaces with a .5 acre private lot!
Last Agent to Sell the Property
Neumann & Dunn Real Estate License #0225226504 Listed on: 05/25/2022
Co-Listed By
Jen Travers
Neumann & Dunn Real Estate License #0225255113
Home Details
Home Type
- Single Family
Est. Annual Taxes
- $7,178
Year Built
- Built in 2012
Lot Details
- 0.51 Acre Lot
- Picket Fence
- Back Yard Fenced
- Sprinkler System
- Zoning described as R2AC
HOA Fees
- $52 Monthly HOA Fees
Parking
- 3 Car Attached Garage
- Driveway
Home Design
- Colonial Architecture
- Brick Exterior Construction
- Frame Construction
- Shingle Roof
- Composition Roof
Interior Spaces
- 5,335 Sq Ft Home
- 2-Story Property
- Wired For Data
- High Ceiling
- Ceiling Fan
- Recessed Lighting
- Fireplace Features Masonry
- Gas Fireplace
- Window Treatments
- Bay Window
- French Doors
- Separate Formal Living Room
- Dining Area
- Loft
- Crawl Space
- Fire and Smoke Detector
Kitchen
- Breakfast Area or Nook
- Eat-In Kitchen
- Butlers Pantry
- Built-In Oven
- Gas Cooktop
- Stove
- Range Hood
- Microwave
- Dishwasher
- Kitchen Island
- Granite Countertops
- Disposal
Flooring
- Wood
- Partially Carpeted
- Ceramic Tile
Bedrooms and Bathrooms
- 5 Bedrooms
- En-Suite Primary Bedroom
- Walk-In Closet
- Double Vanity
- Hydromassage or Jetted Bathtub
Laundry
- Dryer
- Washer
Outdoor Features
- Outdoor Pool
- Patio
- Rear Porch
- Stoop
Schools
- Kaechele Elementary School
- Short Pump Middle School
- Deep Run High School
Utilities
- Forced Air Zoned Heating and Cooling System
- Heating System Uses Natural Gas
- Vented Exhaust Fan
- Tankless Water Heater
- Gas Water Heater
- High Speed Internet
Listing and Financial Details
- Tax Lot 7
- Assessor Parcel Number 739-773-7002
Community Details
Overview
- Westcott At Grey Oaks Subdivision
Amenities
- Clubhouse
Recreation
- Tennis Courts
- Community Pool
Ownership History
Purchase Details
Home Financials for this Owner
Home Financials are based on the most recent Mortgage that was taken out on this home.Similar Homes in the area
Home Values in the Area
Average Home Value in this Area
Purchase History
| Date | Buyer | Sale Price | Title Company |
|---|---|---|---|
| Kyriakakis Chris | $799,000 | -- |
Mortgage History
| Date | Status | Borrower | Loan Amount |
|---|---|---|---|
| Open | Kyriakakis Chris | $510,400 | |
| Closed | Katherine Kyriakakis Christopher | $545,935 | |
| Closed | Kyriakakis Chris | $639,200 |
Property History
| Date | Event | Price | Change | Sq Ft Price |
|---|---|---|---|---|
| 06/30/2022 06/30/22 | Sold | $1,220,000 | +22.0% | $229 / Sq Ft |
| 06/05/2022 06/05/22 | Pending | -- | -- | -- |
| 05/25/2022 05/25/22 | For Sale | $999,950 | +25.2% | $187 / Sq Ft |
| 05/21/2012 05/21/12 | Sold | $799,000 | -2.6% | $177 / Sq Ft |
| 04/27/2012 04/27/12 | Pending | -- | -- | -- |
| 08/13/2011 08/13/11 | For Sale | $819,950 | -- | $181 / Sq Ft |
Tax History Compared to Growth
Tax History
| Year | Tax Paid | Tax Assessment Tax Assessment Total Assessment is a certain percentage of the fair market value that is determined by local assessors to be the total taxable value of land and additions on the property. | Land | Improvement |
|---|---|---|---|---|
| 2025 | $11,521 | $1,187,500 | $260,000 | $927,500 |
| 2024 | $11,521 | $1,146,500 | $260,000 | $886,500 |
| 2023 | $9,745 | $1,146,500 | $260,000 | $886,500 |
| 2022 | $7,183 | $845,000 | $230,000 | $615,000 |
| 2021 | $7,178 | $805,800 | $210,000 | $595,800 |
| 2020 | $7,010 | $805,800 | $210,000 | $595,800 |
| 2019 | $7,010 | $805,800 | $210,000 | $595,800 |
| 2018 | $7,010 | $805,800 | $210,000 | $595,800 |
| 2017 | $7,063 | $811,800 | $210,000 | $601,800 |
| 2016 | $7,318 | $841,200 | $220,000 | $621,200 |
| 2015 | $7,318 | $841,200 | $220,000 | $621,200 |
| 2014 | $7,318 | $841,200 | $220,000 | $621,200 |
Agents Affiliated with this Home
-
Jenny Brock

Seller's Agent in 2022
Jenny Brock
Neumann & Dunn Real Estate
(804) 614-8421
1 in this area
133 Total Sales
-
J
Seller Co-Listing Agent in 2022
Jen Travers
Neumann & Dunn Real Estate
(804) 833-1951
-
Kasey Shumaker

Buyer's Agent in 2022
Kasey Shumaker
Napier REALTORS ERA
(804) 396-8294
1 in this area
48 Total Sales
-
Dorothy Willis Mitchell
D
Seller's Agent in 2012
Dorothy Willis Mitchell
Boone Homes Inc
(540) 824-5518
37 in this area
199 Total Sales
-
Monte Todd

Buyer's Agent in 2012
Monte Todd
Long & Foster
(804) 938-3205
5 in this area
167 Total Sales
Map
Source: Central Virginia Regional MLS
MLS Number: 2214209
APN: 739-773-7002
- 5308 Hillshire Way
- 5217 Aldenbrook Way
- 12109 Jamieson Place
- 12106 Oxford Landing Dr Unit 202
- 12109 Oxford Landing Dr Unit 201
- 5000 Pouncey Tract Rd
- 5000 Pouncey Tract Rd
- 5000 Pouncey Tract Rd
- 5000 Pouncey Tract Rd
- 5000 Pouncey Tract Rd
- 5000 Pouncey Tract Rd
- 5000 Pouncey Tract Rd
- 5000 Pouncey Tract Rd
- 5000 Pouncey Tract Rd
- 5605 Hunters Glen Dr
- 5519 Ashton Park Way
- 5001 Old Millrace Ct
- 12304 Garnet Parke Cir
- 12300 Garnet Parke Cir
- 12328 Garnet Parke Cir
- 11201 Westcott Ridge Ct
- 11205 Westcott Ridge Ct
- 2029 Grey Oaks Park Ln
- 11200 Westcott Ridge Ct
- 2025 Grey Oaks Park Ln
- 2033 Grey Oaks Park Ln
- 11209 Westcott Ridge Ct
- 5201 Stonewick Dr
- 5044 Westcott Ridge Dr
- 5200 Stonewick Dr
- 11204 Westcott Ridge Ct
- 6005 Stonewick Ct
- 11213 Westcott Ridge Ct
- 11208 Westcott Ridge Ct
- 5917 Ketterley Row
- 2017 Grey Oaks Park Ln
- 2030 Grey Oaks Park Ln
- 2026 Grey Oaks Park Ln
- 5012 Westcott Ridge Dr
- 6001 Stonewick Ct
