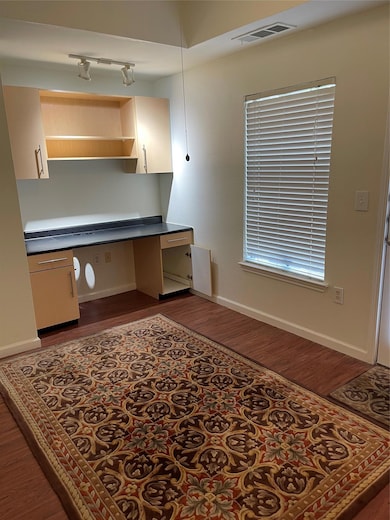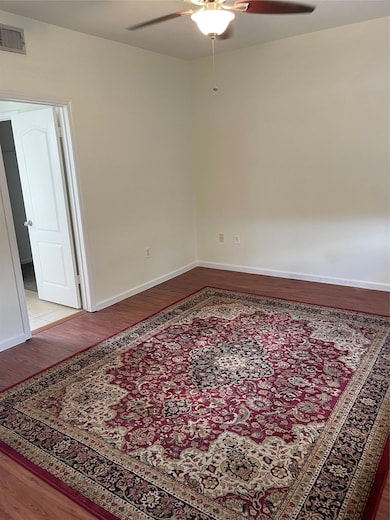11203 Ranch Road 2222 Unit 1502 Austin, TX 78730
Four Points NeighborhoodHighlights
- Fitness Center
- Spa
- Clubhouse
- River Place Elementary School Rated A
- Gated Community
- Wood Flooring
About This Home
Luxurious, gated townhome community off 2222 @ 620/Four Points has a * 24 Hour Fitness Center * Clubhouse * Luscious Pool * Grounds. RARE tri-level home has a spacious living, Brazilian hardwoods and private balcony overlooking green preserve. Private garage. Washer, dryer and refrigerator included! Additional study or office on the entry level. Near HEB, Target, The Oasis, Steiner Ranch Steakhouse, Vandegrift High School, Concordia University.
Listing Agent
Pacesetter Properties Brokerage Phone: (469) 540-5065 License #0812495 Listed on: 05/21/2025
Condo Details
Home Type
- Condominium
Est. Annual Taxes
- $6,033
Year Built
- Built in 2002
Lot Details
- Southwest Facing Home
- Sprinkler System
Parking
- 1 Car Attached Garage
- Garage Door Opener
- Assigned Parking
Home Design
- Slab Foundation
- Composition Roof
- Masonry Siding
- Stucco
Interior Spaces
- 1,236 Sq Ft Home
- 3-Story Property
- Crown Molding
- High Ceiling
- Track Lighting
- Blinds
- Window Screens
- Park or Greenbelt Views
- Washer and Dryer
Kitchen
- Self-Cleaning Oven
- Electric Range
- Free-Standing Range
- Microwave
- Dishwasher
- Disposal
Flooring
- Wood
- Carpet
- Laminate
- Tile
Bedrooms and Bathrooms
- 1 Bedroom
- Walk-In Closet
Home Security
Outdoor Features
- Spa
- Balcony
- Covered Patio or Porch
Schools
- River Place Elementary School
- Four Points Middle School
- Vandegrift High School
Utilities
- Central Heating and Cooling System
- Heating System Uses Natural Gas
- Natural Gas Connected
- Municipal Utilities District for Water and Sewer
- ENERGY STAR Qualified Water Heater
- Cable TV Available
Listing and Financial Details
- Security Deposit $1,825
- Tenant pays for all utilities
- The owner pays for association fees, cable TV, internet
- 12 Month Lease Term
- $50 Application Fee
- Assessor Parcel Number 01543003260000
Community Details
Overview
- Property has a Home Owners Association
- 154 Units
- Alicante Townhomes Subdivision
- Property managed by Pacesetter Properties
Amenities
- Common Area
- Clubhouse
Recreation
- Fitness Center
- Community Pool
Pet Policy
- Pet Deposit $400
- Dogs and Cats Allowed
- Medium pets allowed
Security
- Gated Community
- Fire and Smoke Detector
Map
Source: Unlock MLS (Austin Board of REALTORS®)
MLS Number: 1973778
APN: 710726
- 11203 Ranch Road 2222 Unit 1304
- 11203 Ranch Road 2222 Unit 1105
- 11203 Ranch Road 2222 Unit 107
- 11203 Ranch Road 2222 Unit 1406
- 11203 Ranch Road 2222 Unit 1001
- 11203 Ranch Road 2222 Unit 106
- 7006 Cut Plains Trail
- 7109 Cut Plains Trail
- 11003 Cut Plains Loop
- 11125 Zimmerman Ln
- 11112 Zimmerman Ln Unit 24
- 7807 Ryans Way
- 7808 Ryans Way
- 12001 Vista Parke Dr Unit 702
- 12001 Vista Parke Dr Unit 903
- 12001 Vista Parke Dr Unit 1402
- 12001 Vista Parke Dr Unit 102
- 12001 Vista Parke Dr Unit 1002
- 12001 Vista Parke Dr Unit 504
- 5724 Brittlyns Ct
- 11203 Ranch Road 2222 Unit 1001
- 11203 Ranch Road 2222 Unit 1504
- 11203 Ranch Road 2222 Unit 2203
- 11203 Ranch Road 2222 Unit 305
- 11203 Ranch Road 2222 Unit 901
- 11203 Ranch To Market Rd 2222
- 11203 Ranch To Market Road 2222 Unit 1104
- 11210 Ranch Road 2222
- 6701 Fm 620 N
- 11015 Four Points Dr
- 7655 N Ranch Road 620
- 7109 Cut Plains Trail
- 12001 Vista Parke Dr Unit 703
- 12001 Vista Parke Dr Unit 604
- 10301 Farm-To-market Rd 2222 Rd
- 8021 N Fm 620 Rd
- 5407 Merrywing Cir
- 8225 N Fm 620 Rd
- 9415 Mcneil Dr
- 13240 Villa Montana Way







