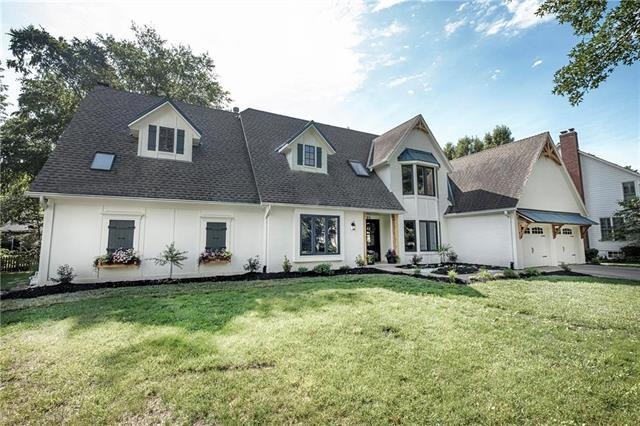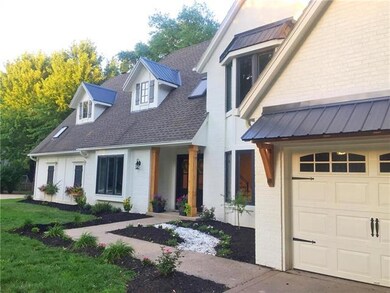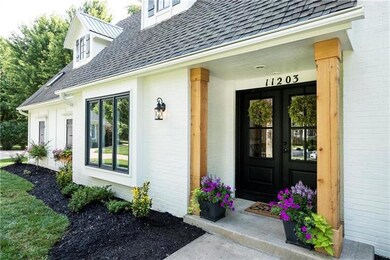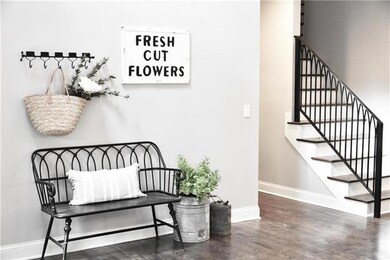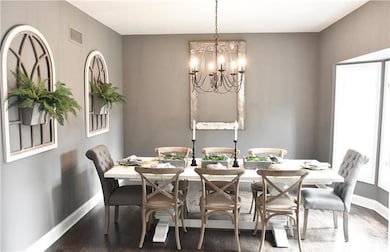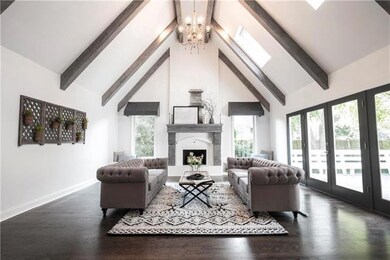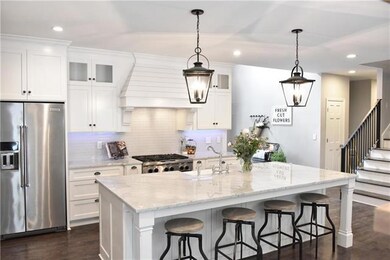
11203 Rosewood St Leawood, KS 66211
Estimated Value: $861,000 - $1,022,000
Highlights
- Home Theater
- Family Room with Fireplace
- Main Floor Primary Bedroom
- Leawood Elementary School Rated A
- Vaulted Ceiling
- Granite Countertops
About This Home
As of July 2017Move-in ready modern farmhouse fully updated on quiet cul-de-sac. Custom features: welded handrails, re-purposed vintage MO school house door, restored antique clawfoot tub, heated floors and more. Leawood Country Manor is sure to please w/ its own park, pool and trails. Moments from Town Center Plaza/Park Place w/ fabulous shopping, entertainment and Blue Valley schools. Spacious master, kitchen, family room, bedrooms, deep garage and large side yard. Kitchen w/ breakfast room, large pantry and copious storage.
Last Agent to Sell the Property
Compass Realty Group License #SP00236528 Listed on: 06/23/2017

Home Details
Home Type
- Single Family
Est. Annual Taxes
- $4,857
Year Built
- Built in 1983
Lot Details
- 0.31 Acre Lot
- Cul-De-Sac
- Many Trees
HOA Fees
- $71 Monthly HOA Fees
Parking
- 2 Car Attached Garage
Home Design
- Brick Frame
- Composition Roof
- Board and Batten Siding
Interior Spaces
- Wet Bar: All Carpet, Ceramic Tiles, Double Vanity, Marble, Fireplace, Hardwood, Kitchen Island, Pantry, Separate Shower And Tub, Skylight(s)
- Built-In Features: All Carpet, Ceramic Tiles, Double Vanity, Marble, Fireplace, Hardwood, Kitchen Island, Pantry, Separate Shower And Tub, Skylight(s)
- Vaulted Ceiling
- Ceiling Fan: All Carpet, Ceramic Tiles, Double Vanity, Marble, Fireplace, Hardwood, Kitchen Island, Pantry, Separate Shower And Tub, Skylight(s)
- Skylights
- Shades
- Plantation Shutters
- Drapes & Rods
- Entryway
- Family Room with Fireplace
- 3 Fireplaces
- Formal Dining Room
- Home Theater
- Attic Fan
Kitchen
- Eat-In Country Kitchen
- Breakfast Room
- Granite Countertops
- Laminate Countertops
Flooring
- Wall to Wall Carpet
- Linoleum
- Laminate
- Stone
- Ceramic Tile
- Luxury Vinyl Plank Tile
- Luxury Vinyl Tile
Bedrooms and Bathrooms
- 6 Bedrooms
- Primary Bedroom on Main
- Cedar Closet: All Carpet, Ceramic Tiles, Double Vanity, Marble, Fireplace, Hardwood, Kitchen Island, Pantry, Separate Shower And Tub, Skylight(s)
- Walk-In Closet: All Carpet, Ceramic Tiles, Double Vanity, Marble, Fireplace, Hardwood, Kitchen Island, Pantry, Separate Shower And Tub, Skylight(s)
- Double Vanity
- Bathtub with Shower
Finished Basement
- Walk-Up Access
- Fireplace in Basement
- Sub-Basement: Family Rm- 2nd, Sixth Bedroom, Bathroom 1
Outdoor Features
- Enclosed patio or porch
Schools
- Leawood Elementary School
- Blue Valley North High School
Utilities
- Central Air
- Back Up Gas Heat Pump System
Community Details
- Leawood Country Manor Subdivision
Listing and Financial Details
- Assessor Parcel Number HP27000005 0010
Ownership History
Purchase Details
Home Financials for this Owner
Home Financials are based on the most recent Mortgage that was taken out on this home.Similar Homes in Leawood, KS
Home Values in the Area
Average Home Value in this Area
Purchase History
| Date | Buyer | Sale Price | Title Company |
|---|---|---|---|
| Mcclintick Chad | -- | None Available |
Mortgage History
| Date | Status | Borrower | Loan Amount |
|---|---|---|---|
| Open | Mcclintick Chad | $692,000 | |
| Closed | Mcclintick Chad | $750,000 | |
| Previous Owner | White Nathan | $309,600 |
Property History
| Date | Event | Price | Change | Sq Ft Price |
|---|---|---|---|---|
| 07/31/2017 07/31/17 | Sold | -- | -- | -- |
| 06/29/2017 06/29/17 | Pending | -- | -- | -- |
| 06/22/2017 06/22/17 | For Sale | $850,000 | +93.6% | $165 / Sq Ft |
| 12/12/2016 12/12/16 | Sold | -- | -- | -- |
| 11/02/2016 11/02/16 | Pending | -- | -- | -- |
| 09/22/2016 09/22/16 | For Sale | $439,000 | -- | $120 / Sq Ft |
Tax History Compared to Growth
Tax History
| Year | Tax Paid | Tax Assessment Tax Assessment Total Assessment is a certain percentage of the fair market value that is determined by local assessors to be the total taxable value of land and additions on the property. | Land | Improvement |
|---|---|---|---|---|
| 2024 | $11,672 | $104,156 | $16,113 | $88,043 |
| 2023 | $11,485 | $101,407 | $16,113 | $85,294 |
| 2022 | $12,070 | $107,962 | $16,113 | $91,849 |
| 2021 | $11,822 | $97,727 | $14,645 | $83,082 |
| 2020 | $11,847 | $95,956 | $14,645 | $81,311 |
| 2019 | $12,066 | $95,979 | $13,311 | $82,668 |
| 2018 | $11,000 | $85,962 | $12,100 | $73,862 |
| 2017 | $5,125 | $39,572 | $10,080 | $29,492 |
| 2016 | $4,857 | $37,559 | $8,395 | $29,164 |
| 2015 | $4,702 | $35,926 | $8,395 | $27,531 |
| 2013 | -- | $36,030 | $8,395 | $27,635 |
Agents Affiliated with this Home
-
Nate White
N
Seller's Agent in 2017
Nate White
Compass Realty Group
(913) 912-0965
2 in this area
21 Total Sales
-
Reed Brinton

Buyer's Agent in 2017
Reed Brinton
RE/MAX LEGACY
(816) 686-8868
12 in this area
84 Total Sales
-
Michael Hagen
M
Seller's Agent in 2016
Michael Hagen
EXP Realty LLC
(913) 710-9650
32 in this area
115 Total Sales
Map
Source: Heartland MLS
MLS Number: 2053155
APN: HP27000005-0010
- 11203 Cedar Dr
- 11352 El Monte Ct
- 4414 W 112th Terrace
- 11404 El Monte Ct
- 11317 El Monte St
- 4311 W 112th Terrace
- 4300 W 112th St
- 4300 W 112th Terrace
- 11619 Tomahawk Creek Pkwy Unit B
- 11629 Tomahawk Creek Pkwy Unit G
- 11101 Delmar Ct
- 11349 Buena Vista St
- 4836 W 121st St
- 6724 W 109th St Unit F
- 4837 W 121st St
- 12017 Linden St
- 12211 Birch St
- 10511 Mission Rd Unit 210
- 6541 W 106th St
- 12234 Ash St
- 11203 Rosewood St
- 11205 Rosewood St
- 11201 Rosewood St
- 11202 Juniper Dr
- 11200 Juniper Dr
- 5103 W 112th St
- 11200 Rosewood St
- 11204 Rosewood St
- 11204 Juniper Dr
- 11207 Rosewood St
- 11202 Rosewood St
- 11206 Rosewood St
- 5107 W 112th St
- 11203 Juniper Dr
- 5201 W 112th St
- 5203 W 112th St
- 11201 Juniper Dr
- 11205 Juniper Dr
- 5205 W 112th St
