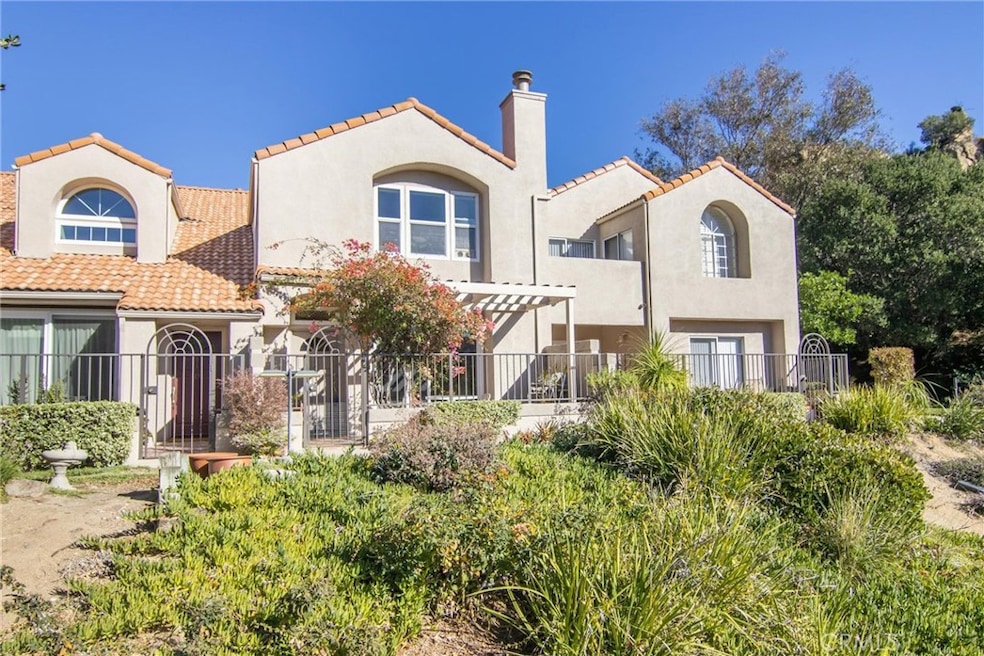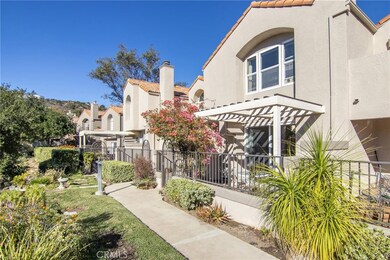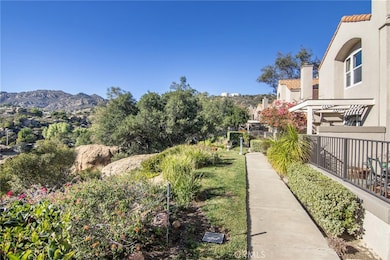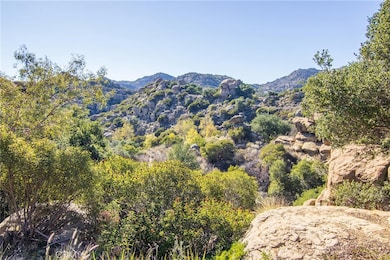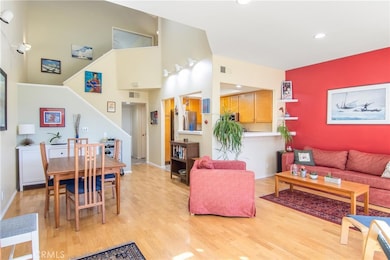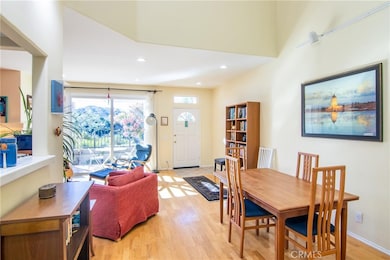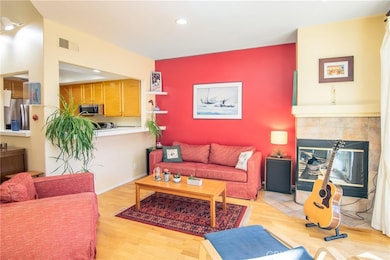11203 Sierra Pass Place Chatsworth, CA 91311
Estimated payment $4,995/month
Highlights
- Spa
- Primary Bedroom Suite
- 6.16 Acre Lot
- No Units Above
- City Lights View
- Cathedral Ceiling
About This Home
Just what you have been waiting for!!! Townhomes located in Cal West community with this view rarely come on the market. Immersed in nature and history, this California West townhome is located directly on the site of the Old Iverson Movie Ranch, looking out on ''The Garden of the Gods'' right where ''The Lone Ranger'' would Leap onto his trusted Steed ''Silver'' and ride away! This beautiful townhome is surrounded by the Santa Monica Mountain Conservancy and State Park Lands, providing hiking trails and the occasional wild animal sighting amid the abundant native vegetation. It is truly special to be enjoying a morning coffee or a sip of wine at the sunset sitting on the patio and hear nearby owls hoot: What a great way to unwind and incorporate much needed moments of peace in one's everyday life. Close freeway access makes it feel like you are away from it all but is about 15 minutes to shopping Northridge mall, The Village and Simi Mall. Huge variety of dining options. Topanga Canyon takes you right to the beach. The townhome has been upgraded: Dual Payne windows, HVAC 2024, Carpet summer of 2022, refrigerator 2025, microwave 2023. Two primary bedrooms with tons of closet space including walk-ins and views from most windows. Come enjoy this friendly community: you'll be glad you did!!
Listing Agent
Sue Hart Ewing & Assoc Sothebys
Berkshire Hathaway HomeServices California Properties Brokerage Phone: 805-750-0096 License #01152624 Listed on: 11/15/2025

Townhouse Details
Home Type
- Townhome
Est. Annual Taxes
- $7,394
Year Built
- Built in 1989
Lot Details
- No Units Above
- No Units Located Below
- Two or More Common Walls
HOA Fees
Parking
- 2 Car Attached Garage
Property Views
- City Lights
- Woods
- Mountain
- Hills
- Rock
Home Design
- Entry on the 1st floor
- Spanish Tile Roof
Interior Spaces
- 1,427 Sq Ft Home
- 2-Story Property
- Cathedral Ceiling
- Family Room with Fireplace
- Family Room Off Kitchen
- Laundry Room
Kitchen
- Open to Family Room
- Tile Countertops
Flooring
- Wood
- Carpet
- Tile
Bedrooms and Bathrooms
- 2 Bedrooms
- All Upper Level Bedrooms
- Primary Bedroom Suite
- Double Master Bedroom
- Remodeled Bathroom
- Dual Vanity Sinks in Primary Bathroom
- Bathtub with Shower
Outdoor Features
- Spa
- Patio
Utilities
- Central Heating and Cooling System
Listing and Financial Details
- Earthquake Insurance Required
- Tax Lot 2
- Tax Tract Number 35714
- Assessor Parcel Number 2723021172
- $303 per year additional tax assessments
- Seller Considering Concessions
Community Details
Overview
- 290 Units
- Cal West Association, Phone Number (805) 987-8945
- Maintained Community
- Mountainous Community
Recreation
- Community Pool
- Community Spa
- Horse Trails
- Hiking Trails
- Bike Trail
Pet Policy
- Pets Allowed with Restrictions
Map
Home Values in the Area
Average Home Value in this Area
Tax History
| Year | Tax Paid | Tax Assessment Tax Assessment Total Assessment is a certain percentage of the fair market value that is determined by local assessors to be the total taxable value of land and additions on the property. | Land | Improvement |
|---|---|---|---|---|
| 2025 | $7,394 | $602,912 | $372,355 | $230,557 |
| 2024 | $7,394 | $591,091 | $365,054 | $226,037 |
| 2023 | $7,253 | $579,502 | $357,897 | $221,605 |
| 2022 | $6,919 | $568,140 | $350,880 | $217,260 |
| 2021 | $6,832 | $557,000 | $344,000 | $213,000 |
| 2020 | $4,930 | $394,192 | $192,223 | $201,969 |
| 2019 | $4,739 | $386,463 | $188,454 | $198,009 |
| 2018 | $4,685 | $378,886 | $184,759 | $194,127 |
| 2016 | $4,469 | $364,176 | $177,586 | $186,590 |
| 2015 | $4,404 | $358,707 | $174,919 | $183,788 |
| 2014 | $4,423 | $351,681 | $171,493 | $180,188 |
Property History
| Date | Event | Price | List to Sale | Price per Sq Ft | Prior Sale |
|---|---|---|---|---|---|
| 11/15/2025 11/15/25 | For Sale | $647,500 | +16.2% | $454 / Sq Ft | |
| 11/25/2020 11/25/20 | Sold | $557,000 | 0.0% | $390 / Sq Ft | View Prior Sale |
| 10/26/2020 10/26/20 | Pending | -- | -- | -- | |
| 10/03/2020 10/03/20 | For Sale | $557,000 | -- | $390 / Sq Ft |
Purchase History
| Date | Type | Sale Price | Title Company |
|---|---|---|---|
| Grant Deed | $557,000 | Priority Title | |
| Interfamily Deed Transfer | -- | Timios Title | |
| Interfamily Deed Transfer | -- | -- | |
| Grant Deed | $340,000 | Chicago Title Co | |
| Grant Deed | $240,000 | First American Title Co | |
| Interfamily Deed Transfer | -- | Servicelink Crs | |
| Grant Deed | $165,000 | Southland Title | |
| Grant Deed | $142,500 | American Title Co | |
| Trustee Deed | $201,839 | Chicago Title Co |
Mortgage History
| Date | Status | Loan Amount | Loan Type |
|---|---|---|---|
| Open | $445,600 | New Conventional | |
| Previous Owner | $240,000 | Purchase Money Mortgage | |
| Previous Owner | $125,000 | No Value Available | |
| Previous Owner | $325,000 | New Conventional | |
| Previous Owner | $148,400 | No Value Available | |
| Previous Owner | $100,000 | No Value Available |
Source: California Regional Multiple Listing Service (CRMLS)
MLS Number: SR25258098
APN: 2723-021-172
- 11327 Old Ranch Cir
- 11383 Old Ranch Cir
- 22210 Wildwood Place
- 11374 Old Ranch Cir
- 22203 Shadow Valley Cir
- 11401 Topanga Unit 84
- 11401 Topanga Unit 73
- 11401 Topanga Canyon Blvd Unit 80
- 11401 Topanga Canyon Blvd Unit 35
- 22305 Mission Cir
- 22371 Mission Cir
- 10869 Farralone Ave
- 11428 Iverson Rd
- 11629 Verona Dr
- 0 Tulsa Unit SR25166449
- 0 Tulsa Unit SR25166456
- 21662 Wo he lo Trail
- 21683 Wo he lo Trail
- 22024 Tulsa St
- 22020 Tulsa St
- 11623 Verona Dr
- 11450 Poema Place
- 22074 Sagebrook Rd
- 21622 Bermuda St
- 22133 James Alan Cir
- 10444 Andora Ave
- 10333 Jordan Ave
- 10333 Hillview Ave
- 21056 Chatsworth St
- 11548 Santini Ln
- 20806 Lugano Way
- 21346 Blackhawk St
- 10123 Hanna Ave
- 20745 Campania Ln
- 22038 Mayall St
- 11857 Red Hawk Ln
- 10229 Variel Ave Unit 22
- 10000 Hanna Ave
- 20580 Edgewood Ct
- 20568 Edgewood Ct
