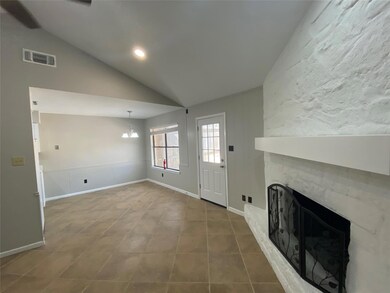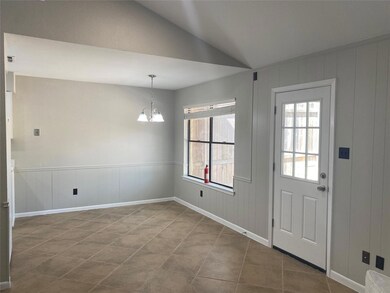11204 Brushy Glen Dr Unit B Austin, TX 78754
Walnut Creek NeighborhoodHighlights
- 0.27 Acre Lot
- No HOA
- 1-Story Property
- High Ceiling
- Tile Flooring
- Central Heating and Cooling System
About This Home
Landlord pays for pest control and yard maintenance. Pets up to 50 pds non agressive dogs allowed. Professionally cleaned before move-in. This 3-bedroom, 2 full bathroom unit features an updated kitchen and bathrooms. Hard tile floors throughout. The living area features vaulted ceiling with fireplace. Large master bedroom and full bath. The two secondary bedrooms are of good size with ceiling fans. Single carport parking and driveway parking. A large fenced private yard. Centrally located only 17 minutes to Downtown, 14 minutes to Domain, and 9 minutes to Tech Ridge with many great restaurants nearby, including groceries and other shopping.
Listing Agent
Horizon Realty Brokerage Phone: (512) 342-1800 License #0512501 Listed on: 06/24/2025

Property Details
Home Type
- Multi-Family
Est. Annual Taxes
- $9,697
Year Built
- Built in 1976
Lot Details
- 0.27 Acre Lot
- East Facing Home
- Wood Fence
- Back Yard Fenced
Parking
- 1 Car Garage
- Carport
Home Design
- Duplex
- Slab Foundation
Interior Spaces
- 1,270 Sq Ft Home
- 1-Story Property
- High Ceiling
- Ceiling Fan
- Blinds
- Living Room with Fireplace
- Tile Flooring
Kitchen
- Electric Range
- Range Hood
- Dishwasher
Bedrooms and Bathrooms
- 3 Main Level Bedrooms
- 2 Full Bathrooms
Schools
- Pioneer Crossing Elementary School
- Decker Middle School
- Manor High School
Utilities
- Central Heating and Cooling System
Listing and Financial Details
- Security Deposit $1,650
- Tenant pays for all utilities
- The owner pays for exterior maintenance, pest control, taxes
- 12 Month Lease Term
- $45 Application Fee
- Assessor Parcel Number 02452607040000
- Tax Block A
Community Details
Overview
- No Home Owners Association
- 2 Units
- Woodcliff Amd Subdivision
Pet Policy
- Limit on the number of pets
- Pet Size Limit
- Pet Deposit $400
- Dogs and Cats Allowed
- Large pets allowed
Map
Source: Unlock MLS (Austin Board of REALTORS®)
MLS Number: 6912708
APN: 252495
- 11107 Amblewood Way
- 1212 Collinwood West Dr
- 1400 Brixey Cove
- 11303 Nicole Cove
- 11405 Brixey Ln
- 10900 Amblewood Way
- 11404 Walnut Ridge Dr Unit 10
- 11404 Walnut Ridge Dr Unit 13
- 11404 Walnut Ridge Dr Unit 103
- 11404 Walnut Ridge Dr Unit 5
- 11507 February Dr
- 11708 Rotherham Dr
- 1110 Somerset Ave
- 1404 Deupree Dr
- 1312 E Applegate Dr
- 1316 Deupree Dr
- 2025 Wayward Sun Dr
- 908 Hollybluff St
- 1316 E Applegate Dr
- 1616 Bowerton Dr
- 11400 Walnut Ridge Dr Unit A
- 11404 Walnut Ridge Dr Unit 10
- 11500 February Dr
- 1102 Hickory Grove Dr Unit B
- 1001 Collinwood West Dr
- 2013 Sorghum Hill Dr
- 933 Park Plaza Dr
- 2012 Wayward Sun Dr
- 11319 Gadsen Ln Unit 94
- 2404 Tucker Ln
- 10933 Tildon Ave
- 11441 N Ih 35
- 1614 Roseburg Dr
- 1810 Roseburg Dr
- 1805 Roseburg Dr Unit 31
- 1207 Crupp Ct
- 1711 Tun Tavern Trail Unit 36
- 1712 Bush Coat Ln
- 2100 Daleside Ln
- 2108 Daleside Ln






