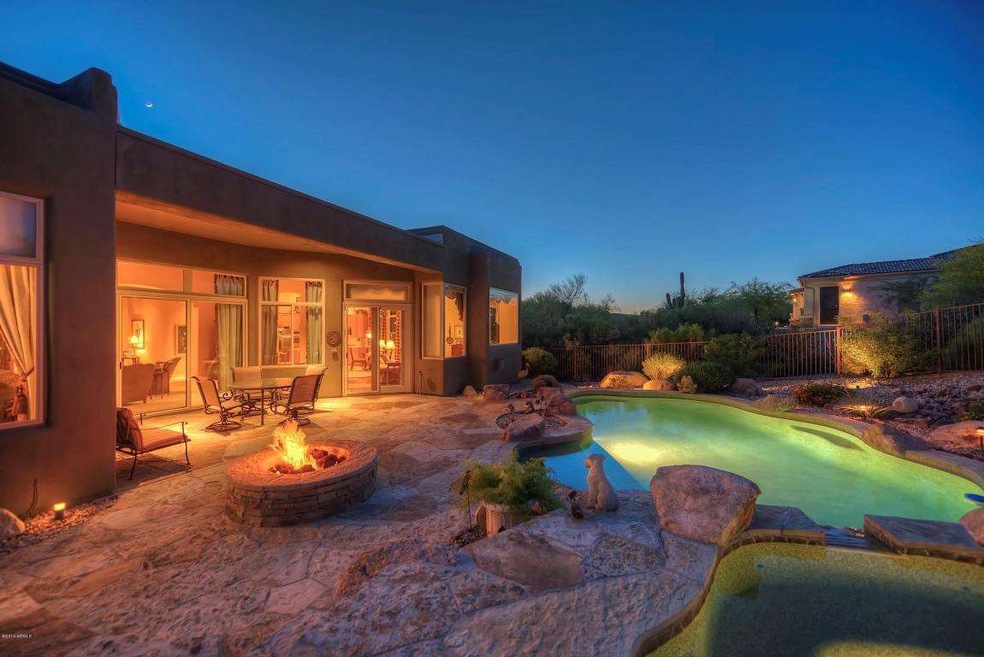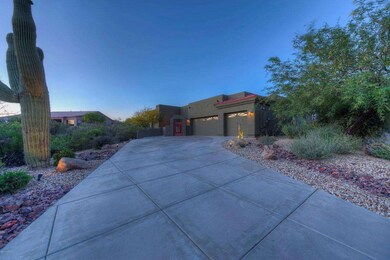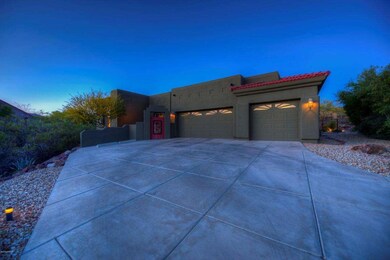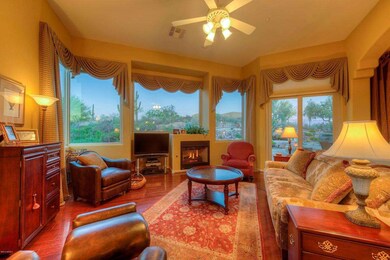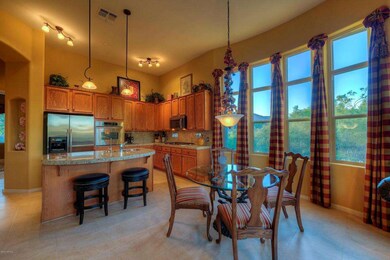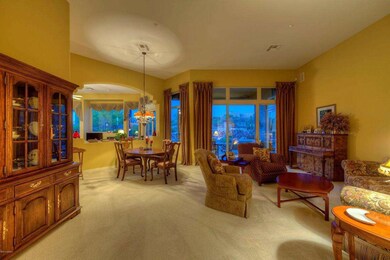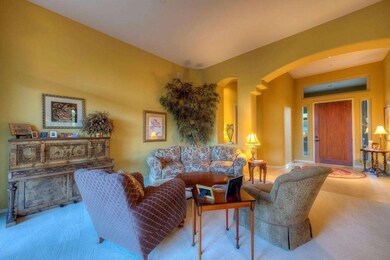
11204 E Dale Ln Scottsdale, AZ 85262
Dynamite Foothills NeighborhoodEstimated Value: $1,121,821 - $1,503,000
Highlights
- Heated Spa
- Wood Flooring
- Granite Countertops
- Sonoran Trails Middle School Rated A-
- Santa Fe Architecture
- Private Yard
About This Home
As of September 2014Pride of ownership -- all new windows installed in 2012 w/lifetime warranty; roof warranty in place; new HVAC units; new hot water heater; new water softener; interior & exterior of home painted in 2012. Immaculately maintained & charming, this home is situated on a cul de sac lot w/desert views! The backyard oasis offers a Pebble Tec pool & spa w/boulder water feature, built-in BBQ, firepit, putting green & spacious outdoor patio w/flagstone. Split floor plan w/large master suite, 2 secondary bedrooms plus a den/office. Gourmet kitchen opens to breakfast nook & the family room featuring a fireplace, hardwood floors & windows w/great views! Large 3-car garage w/built-in cabinetry. Minutes from hiking, biking, golf, dining & more! Enjoy your own oasis in the desert!!
Last Agent to Sell the Property
Russ Lyon Sotheby's International Realty License #BR535121000 Listed on: 05/05/2014

Last Buyer's Agent
Cindy Brown
Russ Lyon Sotheby's International Realty License #BR558794000
Home Details
Home Type
- Single Family
Est. Annual Taxes
- $2,520
Year Built
- Built in 1999
Lot Details
- 0.56 Acre Lot
- Cul-De-Sac
- Desert faces the front and back of the property
- Wrought Iron Fence
- Front and Back Yard Sprinklers
- Sprinklers on Timer
- Private Yard
Parking
- 3 Car Direct Access Garage
- Garage Door Opener
Home Design
- Santa Fe Architecture
- Wood Frame Construction
- Tile Roof
- Stucco
Interior Spaces
- 2,755 Sq Ft Home
- 1-Story Property
- Ceiling Fan
- Gas Fireplace
- Double Pane Windows
- ENERGY STAR Qualified Windows with Low Emissivity
- Vinyl Clad Windows
- Tinted Windows
- Solar Screens
- Family Room with Fireplace
Kitchen
- Eat-In Kitchen
- Breakfast Bar
- Gas Cooktop
- Built-In Microwave
- Dishwasher
- Kitchen Island
- Granite Countertops
Flooring
- Wood
- Carpet
- Tile
Bedrooms and Bathrooms
- 3 Bedrooms
- Walk-In Closet
- Primary Bathroom is a Full Bathroom
- 2.5 Bathrooms
- Dual Vanity Sinks in Primary Bathroom
- Bathtub With Separate Shower Stall
Laundry
- Laundry in unit
- Dryer
- Washer
Home Security
- Security System Owned
- Fire Sprinkler System
Accessible Home Design
- No Interior Steps
Pool
- Heated Spa
- Heated Pool
Outdoor Features
- Covered patio or porch
- Fire Pit
- Built-In Barbecue
Schools
- Desert Sun Academy Elementary School
- Sonoran Trails Middle School
- Cactus Shadows High School
Utilities
- Refrigerated Cooling System
- Zoned Heating
- Heating System Uses Natural Gas
- Water Filtration System
- High Speed Internet
- Cable TV Available
Community Details
- No Home Owners Association
- Built by Sivage-Thomas
- Pinnacle Foothills Subdivision
Listing and Financial Details
- Tax Lot 18
- Assessor Parcel Number 216-74-059
Ownership History
Purchase Details
Purchase Details
Home Financials for this Owner
Home Financials are based on the most recent Mortgage that was taken out on this home.Purchase Details
Purchase Details
Home Financials for this Owner
Home Financials are based on the most recent Mortgage that was taken out on this home.Purchase Details
Home Financials for this Owner
Home Financials are based on the most recent Mortgage that was taken out on this home.Purchase Details
Home Financials for this Owner
Home Financials are based on the most recent Mortgage that was taken out on this home.Purchase Details
Home Financials for this Owner
Home Financials are based on the most recent Mortgage that was taken out on this home.Purchase Details
Home Financials for this Owner
Home Financials are based on the most recent Mortgage that was taken out on this home.Similar Homes in Scottsdale, AZ
Home Values in the Area
Average Home Value in this Area
Purchase History
| Date | Buyer | Sale Price | Title Company |
|---|---|---|---|
| John F | -- | None Available | |
| Schack John Frank | -- | None Available | |
| Liv Schack Jr John F | -- | None Available | |
| Schack John F | $625,000 | Greystone Title Agency Llc | |
| Mcloughlin Karen S | $375,000 | Old Republic Title Agency | |
| Glasscock Billy G | $323,900 | First American Title | |
| Pfjv Llc | -- | First American Title | |
| Pfjv Llc | $75,000 | First American Title | |
| Sivage Thomas Of Arizona Inc | -- | First American Title |
Mortgage History
| Date | Status | Borrower | Loan Amount |
|---|---|---|---|
| Open | Schack John F Jay | $367,200 | |
| Closed | Schack John Frank | $376,000 | |
| Closed | Schack John F | $400,000 | |
| Previous Owner | Mcloughlin Karen S | $10,000 | |
| Previous Owner | Mcloughlin Karen S | $165,000 | |
| Previous Owner | Glasscock Billy G | $250,000 | |
| Previous Owner | Sivage Thomas Of Arizona Inc | $207,664 |
Property History
| Date | Event | Price | Change | Sq Ft Price |
|---|---|---|---|---|
| 09/30/2014 09/30/14 | Sold | $625,000 | -3.8% | $227 / Sq Ft |
| 07/18/2014 07/18/14 | Price Changed | $650,000 | -1.5% | $236 / Sq Ft |
| 06/30/2014 06/30/14 | Price Changed | $660,000 | -0.8% | $240 / Sq Ft |
| 05/05/2014 05/05/14 | For Sale | $665,000 | -- | $241 / Sq Ft |
Tax History Compared to Growth
Tax History
| Year | Tax Paid | Tax Assessment Tax Assessment Total Assessment is a certain percentage of the fair market value that is determined by local assessors to be the total taxable value of land and additions on the property. | Land | Improvement |
|---|---|---|---|---|
| 2025 | $3,228 | $69,308 | -- | -- |
| 2024 | $3,651 | $66,008 | -- | -- |
| 2023 | $3,651 | $80,920 | $16,180 | $64,740 |
| 2022 | $3,517 | $60,250 | $12,050 | $48,200 |
| 2021 | $3,819 | $57,020 | $11,400 | $45,620 |
| 2020 | $3,767 | $54,530 | $10,900 | $43,630 |
| 2019 | $3,720 | $52,880 | $10,570 | $42,310 |
| 2018 | $3,669 | $52,150 | $10,430 | $41,720 |
| 2017 | $3,534 | $53,470 | $10,690 | $42,780 |
| 2016 | $3,518 | $51,750 | $10,350 | $41,400 |
| 2015 | $3,327 | $46,130 | $9,220 | $36,910 |
Agents Affiliated with this Home
-
Debbie Sinagoga

Seller's Agent in 2014
Debbie Sinagoga
Russ Lyon Sotheby's International Realty
(480) 703-2299
1 in this area
141 Total Sales
-

Buyer's Agent in 2014
Cindy Brown
Russ Lyon Sotheby's International Realty
Map
Source: Arizona Regional Multiple Listing Service (ARMLS)
MLS Number: 5110559
APN: 216-74-059
- 28437 N 112th Way
- 28341 N 112th Way
- 11123 E Monument Dr
- 28370 N 113th Way
- 11082 E Mark Ln
- 28405 N 113th Way
- 28761 N 113th Way
- 28787 N 114th St Unit N & P
- 11366 E Southwind Ln
- 11366 E White Feather Ln
- 28805 N 114th St
- 28045 N 112th Place
- 10935 E Mark Ln Unit 75
- 38026 N 114th Way Unit 32
- 29125 N 114th St
- 10901 E Quarry Trail
- 11448 E Blue Sky Dr
- 27953 N 111th Way
- 28626 N 108th Way
- 28119 N 109th Way
- 11204 E Dale Ln
- 11228 E Dale Ln
- 11209 E Dale Ln
- 11209 E Dale Ln
- 28630 N 112th Place
- 11216 E Dale Ln
- 11221 E Dale Ln
- 28641 N 112th Place
- 28641 N 112th Place
- 11240 E Dale Ln
- 11273 E Monument Dr
- 11233 E Dale Ln
- 11252 E Dale Ln
- 28671 N 112th Place
- 28585 N 111th Way
- 28516 N 111th Way
- 11264 E Dale Ln
- 11245 E Dale Ln Unit 14
- 11257 E Dale Ln
- 11165 E Dale Ln
