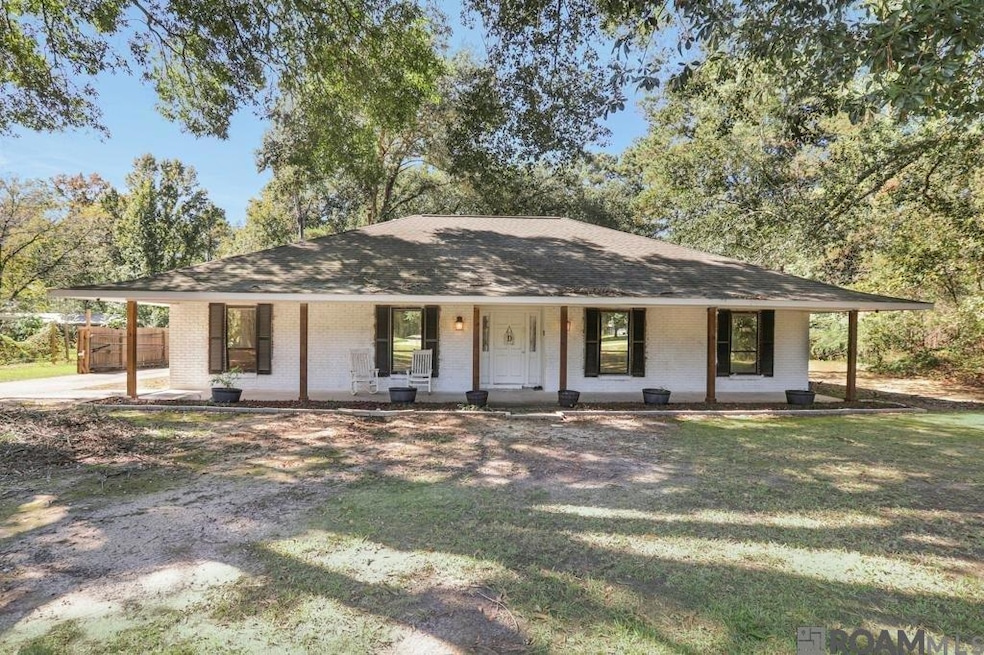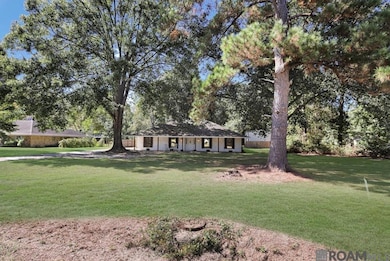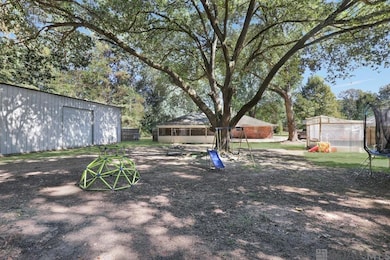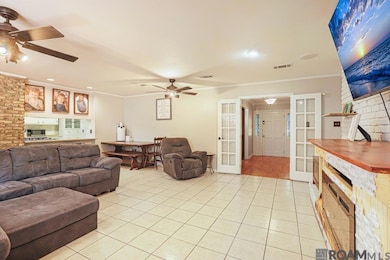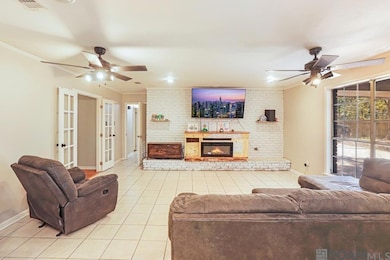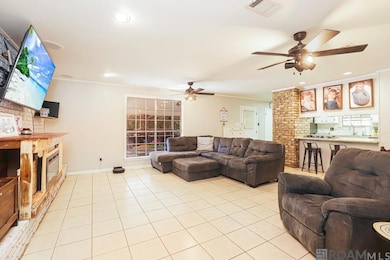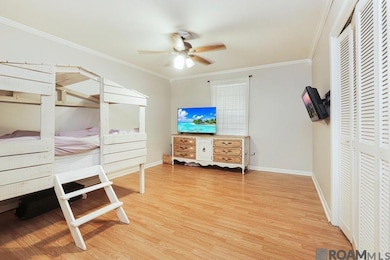11205 Lazy Lake Dr Baton Rouge, LA 70818
Estimated payment $1,721/month
Highlights
- Greenhouse
- Spa
- Acadian Style Architecture
- Bellingrath Hills Elementary School Rated A-
- 0.9 Acre Lot
- Double Oven
About This Home
This 3 Bedroom, 2 Bath home is situated on a beautiful .90 acre lot & has 3 huge oak trees with one shading the entire fenced in backyard. The kitchen features newer gas stove, granite countertops with ceramic backsplash, double ovens, dishwasher (only 3 years old), double stainless steel sinks & an attached laundry room with enough room for a freezer. Large den with ceramic tile floor, a brick wall & 2 ceiling fans. Living Room, Dining room, & all bedrooms have laminate wood floors & ceiling fans. Master bath has jetted tub, large separate multi head shower, wood like ceramic tile & a walk-in closet. Great back yard & Dad will love this 2 year old 45' x 25' workshop with 1125 s.f. & a 12' x 12' roll up door, 16' height with electricity. The backyard also has a 15'6" x 6' storage room and if that's not enough...it also has a 10'.10" x 10'.6" green house. The 15' x 12' wood & Screened in back porch is great for the kids and/or parties. Compressor was installed in 10/25. Inside unit only 8 years old. Extra large rear carport 25' x 20'. The attic has some flooring. This home is in a flood zone but did not flood in 2016 or 2021. This home is just waiting for you and your family!! Please come see me.
Home Details
Home Type
- Single Family
Est. Annual Taxes
- $2,340
Year Built
- Built in 1980
Lot Details
- 0.9 Acre Lot
- Lot Dimensions are 150 x 280 x 289 x 129
- Property is Fully Fenced
- Privacy Fence
- Wood Fence
- Wire Fence
- Landscaped with Trees
Home Design
- Acadian Style Architecture
- Brick Exterior Construction
- Slab Foundation
- Wood Siding
Interior Spaces
- 2,021 Sq Ft Home
- 1-Story Property
- Ceiling height of 9 feet or more
- Ceiling Fan
- Skylights
- Ceramic Tile Flooring
Kitchen
- Double Oven
- Gas Cooktop
- Range Hood
- Dishwasher
Bedrooms and Bathrooms
- 3 Bedrooms
- En-Suite Bathroom
- Walk-In Closet
- 2 Full Bathrooms
- Spa Bath
- Separate Shower
Laundry
- Laundry Room
- Dryer
- Washer
Parking
- Carport
- Driveway
Outdoor Features
- Spa
- Screened Patio
- Greenhouse
- Separate Outdoor Workshop
- Porch
Utilities
- Cooling Available
- Heating Available
Community Details
- Lazy Lake Estates Subdivision
Map
Home Values in the Area
Average Home Value in this Area
Tax History
| Year | Tax Paid | Tax Assessment Tax Assessment Total Assessment is a certain percentage of the fair market value that is determined by local assessors to be the total taxable value of land and additions on the property. | Land | Improvement |
|---|---|---|---|---|
| 2024 | $2,340 | $25,713 | $2,500 | $23,213 |
| 2023 | $2,340 | $23,750 | $2,500 | $21,250 |
| 2022 | $3,169 | $23,750 | $2,500 | $21,250 |
| 2021 | $2,477 | $18,510 | $2,500 | $16,010 |
| 2020 | $2,430 | $18,510 | $2,500 | $16,010 |
| 2019 | $2,327 | $17,200 | $2,500 | $14,700 |
| 2018 | $2,301 | $17,200 | $2,500 | $14,700 |
| 2017 | $2,301 | $17,200 | $2,500 | $14,700 |
| 2016 | $1,283 | $17,200 | $2,500 | $14,700 |
| 2015 | $849 | $13,700 | $1,100 | $12,600 |
| 2014 | $820 | $13,700 | $1,100 | $12,600 |
| 2013 | -- | $13,700 | $1,100 | $12,600 |
Property History
| Date | Event | Price | List to Sale | Price per Sq Ft | Prior Sale |
|---|---|---|---|---|---|
| 11/04/2025 11/04/25 | For Sale | $289,000 | +12.5% | $143 / Sq Ft | |
| 04/16/2021 04/16/21 | Sold | -- | -- | -- | View Prior Sale |
| 03/04/2021 03/04/21 | Pending | -- | -- | -- | |
| 03/01/2021 03/01/21 | For Sale | $257,000 | -- | $127 / Sq Ft |
Purchase History
| Date | Type | Sale Price | Title Company |
|---|---|---|---|
| Cash Sale Deed | $250,000 | Milestone Title Inc |
Mortgage History
| Date | Status | Loan Amount | Loan Type |
|---|---|---|---|
| Open | $237,500 | New Conventional |
Source: Greater Baton Rouge Association of REALTORS®
MLS Number: 2025020357
APN: 02062704
- 11358 Lazy Lake Dr
- 10838 Shoe Creek Dr
- 13703 Marlin Ave
- 11228 Sullivan Rd
- 11115 Sullivan Rd
- 11116 Sullivan Rd
- 13975 Highgrove Ave
- 12323 Hooper Rd
- 13985 Highgrove Ave
- 13013 N Vieux Carre Cir
- 10112 Shoe Creek Dr
- 9964 Stone Water Dr
- 13952 Grand Settlement Blvd
- 14045 Grand Settlement Blvd
- 13848 Reed Ave
- 9986 Couret Dr
- 9976 Couret Dr
- 9296 Hooper Rd
- 12064 Post Dr
- 13951 Reed Ave
- 10127 Grayton Dr
- 10263 Alderman Dr
- 14150 Grand Settlement Blvd
- 11825 Spring Meadow Dr
- 14743 Central Woods Ave Unit C
- 9655 Sullivan Rd
- 14732 Hooper Rd
- 14732 Hooper Rd Unit B
- 13112 Elissa Ln
- 16382 Hooper Rd Unit A1
- 9477 Lansdowne Rd
- 10751 Carmel Dr
- 6701 Kohler Ln
- 16950 River Birch Ave
- 15348 Crystal Dr Unit 15348 Crystal Dr
- 11526 Mccullough Rd
- 5319 Wexford Dr
- 12852 Delores Dr
- 12856 Delores Dr
- 11320 Greenwell Springs Rd
