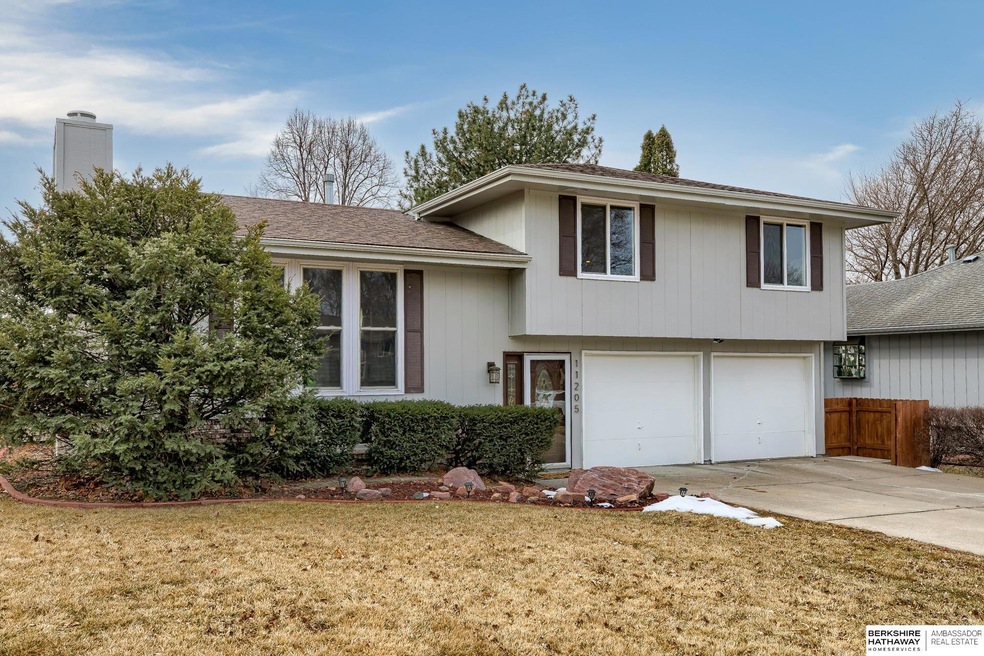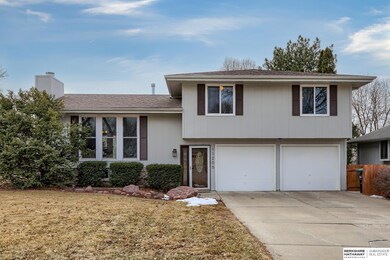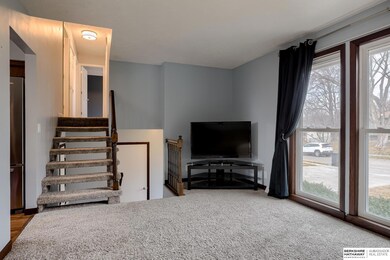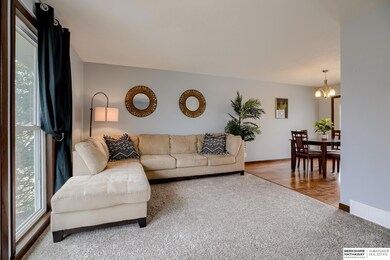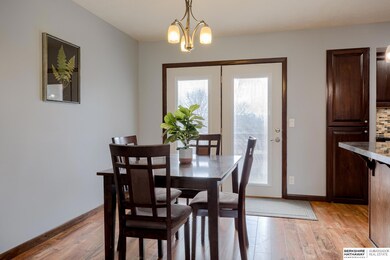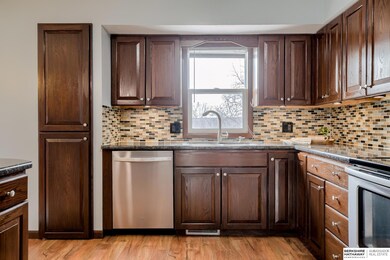
11205 X St Omaha, NE 68137
Disney NeighborhoodHighlights
- Deck
- Main Floor Bedroom
- Balcony
- Walt Disney Elementary School Rated A-
- No HOA
- 4-minute walk to Roxbury Park
About This Home
As of April 2022Lovely Well Maintained and Updated Multi-level just blocks from two parks and the walking trail! You will be amazed with the gorgeous kitchen featuring Newer Custom Cabinets with Soft Close Doors and Drawers, pretty laminate countertops, tile backsplash, and SS appliances. Two large bedrooms with updated main bath and the premier bedroom has an updated ¾ bath and double closets. The Lower Level has a family room with gas fireplace and extra flex room plus ½ bath in utility room. The Large garage with workbench leads to a back patio. Add to this a 20x15 Deck, Newer electrical panel and Newer windows (2015), Roof (2016-2017), furnace (2013), and newer paint and carpet! So Much to See!
Last Agent to Sell the Property
BHHS Ambassador Real Estate License #20020402 Listed on: 03/16/2022

Home Details
Home Type
- Single Family
Est. Annual Taxes
- $3,375
Year Built
- Built in 1975
Lot Details
- 9,375 Sq Ft Lot
- Lot Dimensions are 75 x 125
- Partially Fenced Property
- Chain Link Fence
Parking
- 2 Car Attached Garage
Home Design
- Block Foundation
- Composition Roof
- Hardboard
Interior Spaces
- Multi-Level Property
- Ceiling Fan
- Gas Log Fireplace
- Family Room with Fireplace
- Finished Basement
- Natural lighting in basement
Kitchen
- <<OvenToken>>
- <<microwave>>
- Dishwasher
- Disposal
Flooring
- Wall to Wall Carpet
- Luxury Vinyl Plank Tile
Bedrooms and Bathrooms
- 3 Bedrooms
- Main Floor Bedroom
- Shower Only
Laundry
- Dryer
- Washer
Outdoor Features
- Balcony
- Deck
Schools
- Walt Disney Elementary School
- Millard Central Middle School
- Millard South High School
Utilities
- Forced Air Heating and Cooling System
- Heating System Uses Gas
Community Details
- No Home Owners Association
- Roxbury Subdivision
Listing and Financial Details
- Assessor Parcel Number 2140090355
Ownership History
Purchase Details
Purchase Details
Home Financials for this Owner
Home Financials are based on the most recent Mortgage that was taken out on this home.Purchase Details
Home Financials for this Owner
Home Financials are based on the most recent Mortgage that was taken out on this home.Similar Homes in Omaha, NE
Home Values in the Area
Average Home Value in this Area
Purchase History
| Date | Type | Sale Price | Title Company |
|---|---|---|---|
| Warranty Deed | $258,000 | None Listed On Document | |
| Warranty Deed | -- | Rts Title | |
| Warranty Deed | $125,000 | Nebraska Land Title & Abstra |
Mortgage History
| Date | Status | Loan Amount | Loan Type |
|---|---|---|---|
| Previous Owner | $245,000 | New Conventional | |
| Previous Owner | $140,000 | Credit Line Revolving | |
| Previous Owner | $118,750 | New Conventional | |
| Previous Owner | $27,000 | Credit Line Revolving |
Property History
| Date | Event | Price | Change | Sq Ft Price |
|---|---|---|---|---|
| 04/19/2022 04/19/22 | Sold | $275,000 | +10.2% | $168 / Sq Ft |
| 03/17/2022 03/17/22 | Pending | -- | -- | -- |
| 03/16/2022 03/16/22 | For Sale | $249,500 | +99.6% | $153 / Sq Ft |
| 06/05/2012 06/05/12 | Sold | $125,000 | -7.1% | $82 / Sq Ft |
| 04/28/2012 04/28/12 | Pending | -- | -- | -- |
| 03/06/2012 03/06/12 | For Sale | $134,500 | -- | $88 / Sq Ft |
Tax History Compared to Growth
Tax History
| Year | Tax Paid | Tax Assessment Tax Assessment Total Assessment is a certain percentage of the fair market value that is determined by local assessors to be the total taxable value of land and additions on the property. | Land | Improvement |
|---|---|---|---|---|
| 2023 | $3,755 | $188,600 | $21,400 | $167,200 |
| 2022 | $3,986 | $188,600 | $21,400 | $167,200 |
| 2021 | $3,375 | $160,500 | $21,400 | $139,100 |
| 2020 | $3,403 | $160,500 | $21,400 | $139,100 |
| 2019 | $3,198 | $150,400 | $21,400 | $129,000 |
| 2018 | $2,988 | $138,600 | $21,400 | $117,200 |
| 2017 | $2,640 | $124,400 | $21,400 | $103,000 |
| 2016 | $2,849 | $134,100 | $22,500 | $111,600 |
| 2015 | $2,717 | $125,300 | $21,000 | $104,300 |
| 2014 | $2,717 | $125,300 | $21,000 | $104,300 |
Agents Affiliated with this Home
-
Sandy Beck

Seller's Agent in 2022
Sandy Beck
BHHS Ambassador Real Estate
(402) 210-3845
2 in this area
185 Total Sales
-
Breahn Beck

Seller Co-Listing Agent in 2022
Breahn Beck
eXp Realty LLC
(402) 578-1678
1 in this area
59 Total Sales
-
Karen Jennings

Buyer's Agent in 2022
Karen Jennings
BHHS Ambassador Real Estate
(402) 290-6296
2 in this area
534 Total Sales
-
Susan Clark

Seller's Agent in 2012
Susan Clark
P J Morgan Real Estate
(402) 305-4335
86 Total Sales
-
April Williams

Buyer's Agent in 2012
April Williams
BHHS Ambassador Real Estate
(402) 301-3012
208 Total Sales
Map
Source: Great Plains Regional MLS
MLS Number: 22205172
APN: 4009-0355-21
- 11042 X St
- 11122 Jefferson St
- 6016 S 116th St
- 10912 V St
- 6315 S 109th St
- 11607 Tyler St
- 6428 S 108th Ave
- 10755 Berry Plaza
- 11417 R St
- 11429 R St
- 10542 Y St
- 10583 Adams Dr
- 11619 Polk St
- 11818 Oakair Plaza
- 5801 S 119th Plaza
- 5604 S 118th Plaza
- 5707 S 119th Plaza
- 10422 Y St
- 10321 Washington Dr
- 10514 Adams Dr
