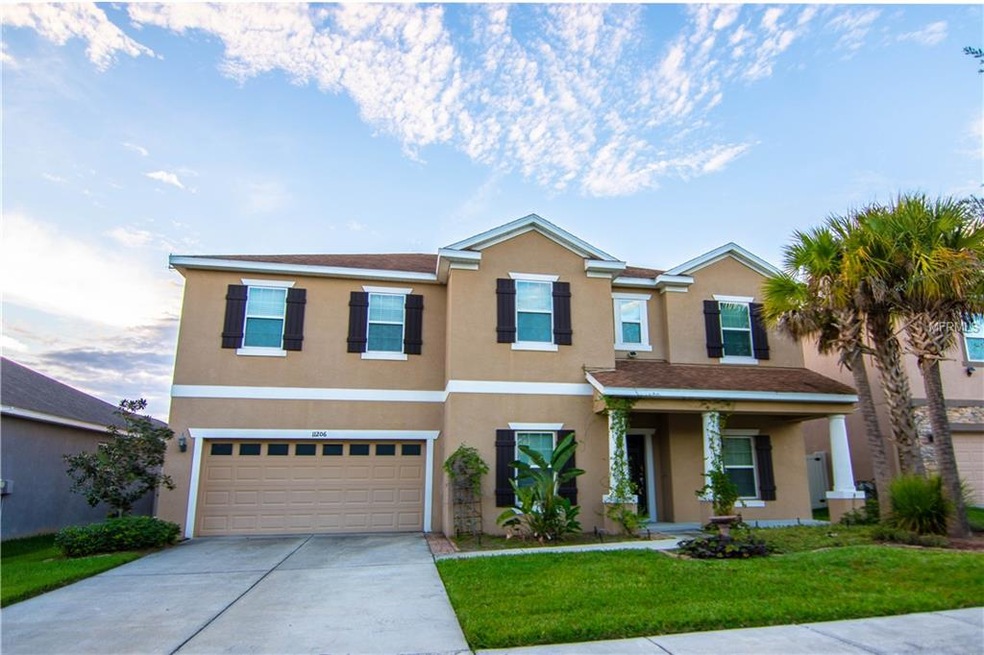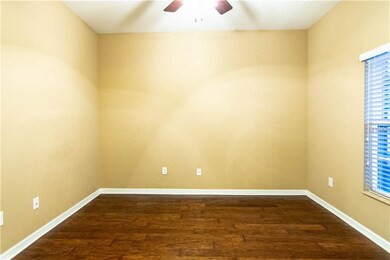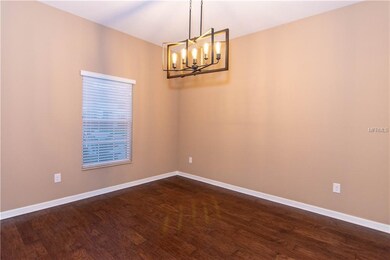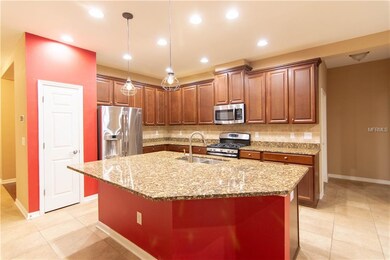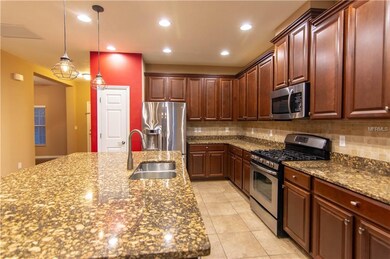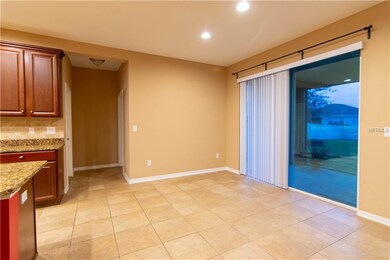
11206 Coventry Grove Cir Lithia, FL 33547
FishHawk Ranch NeighborhoodHighlights
- Fitness Center
- Home Theater
- Stone Countertops
- Fishhawk Creek Elementary School Rated A
- Open Floorplan
- Community Pool
About This Home
As of February 2019Welcome home to this well-appointed home in the Channing Park neighborhood featuring 4 bedrooms, 3.5 bathrooms and a 3 car garage with tandem parking. Upon entering the home, you will be welcomed by beautiful wood flooring in the office area and formal dining room. Moving into the expansive Great Room containing an open concept kitchen with beautiful warm wood tone cabinets and shining granite countertops. There is a half bathroom off the great room, great for visitors during a gathering. Moving upstairs you will find 4 beautiful bedrooms in a wonderful floor plan for families. The Master bedroom with en suite boasts a stand-up shower and tub and beautiful granite continued throughout. The walk-in closet has plenty of room for all your wardrobe and shoes with loads of shelves and racks. Continuing on down the hall you will enter in a full-size Media/Bonus room complete with a projector, large screen, true 5.1 surround sound and all the equipment to run it! You will find the laundry room upstairs making weekly chores a snap! The expansive backyard has room for your children to play, your pets to run or just room to relax after a hard day’s work. This home is centrally located in the neighborhood filled with great amenities, 2 community pools, a fitness center, children’s playground, activity center, skatepark and basketball court.
Last Agent to Sell the Property
Brandon Carver
License #3400577 Listed on: 11/15/2018
Last Buyer's Agent
Brandon Carver
License #3400577 Listed on: 11/15/2018
Home Details
Home Type
- Single Family
Est. Annual Taxes
- $5,858
Year Built
- Built in 2013
Lot Details
- 8,438 Sq Ft Lot
- Irrigation
- Property is zoned PD
HOA Fees
- $85 Monthly HOA Fees
Parking
- 3 Car Attached Garage
- Tandem Parking
- Garage Door Opener
- Open Parking
Home Design
- Bi-Level Home
- Slab Foundation
- Shingle Roof
- Block Exterior
Interior Spaces
- 3,002 Sq Ft Home
- Open Floorplan
- Ceiling Fan
- Sliding Doors
- Home Theater
Kitchen
- Eat-In Kitchen
- Range
- Microwave
- Ice Maker
- Dishwasher
- Stone Countertops
- Disposal
Flooring
- Carpet
- Ceramic Tile
Bedrooms and Bathrooms
- 4 Bedrooms
- Walk-In Closet
Laundry
- Laundry Room
- Dryer
- Washer
Home Security
- Home Security System
- Fire and Smoke Detector
- In Wall Pest System
Schools
- Fishhawk Creek Elementary School
- Barrington Middle School
- Newsome High School
Utilities
- Forced Air Zoned Heating and Cooling System
- Thermostat
- Natural Gas Connected
- Tankless Water Heater
- Gas Water Heater
- High Speed Internet
- Cable TV Available
Listing and Financial Details
- Down Payment Assistance Available
- Homestead Exemption
- Visit Down Payment Resource Website
- Tax Lot 69
- Assessor Parcel Number U-33-30-21-9G7-000000-00069.0
- $1,363 per year additional tax assessments
Community Details
Overview
- Association fees include cable TV, community pool, ground maintenance, pool maintenance
- Channing Park Subdivision
- The community has rules related to deed restrictions
Recreation
- Community Basketball Court
- Community Playground
- Fitness Center
- Community Pool
Ownership History
Purchase Details
Home Financials for this Owner
Home Financials are based on the most recent Mortgage that was taken out on this home.Similar Homes in Lithia, FL
Home Values in the Area
Average Home Value in this Area
Purchase History
| Date | Type | Sale Price | Title Company |
|---|---|---|---|
| Warranty Deed | $375,000 | Enterprise Ttl Partners Of N |
Mortgage History
| Date | Status | Loan Amount | Loan Type |
|---|---|---|---|
| Open | $200,000 | Credit Line Revolving | |
| Previous Owner | $310,727 | VA |
Property History
| Date | Event | Price | Change | Sq Ft Price |
|---|---|---|---|---|
| 06/12/2025 06/12/25 | Price Changed | $675,000 | -3.4% | $221 / Sq Ft |
| 06/02/2025 06/02/25 | Price Changed | $699,000 | -3.6% | $229 / Sq Ft |
| 05/23/2025 05/23/25 | For Sale | $725,000 | +93.3% | $238 / Sq Ft |
| 02/27/2019 02/27/19 | Sold | $375,000 | -1.3% | $125 / Sq Ft |
| 02/04/2019 02/04/19 | Pending | -- | -- | -- |
| 01/15/2019 01/15/19 | Price Changed | $379,900 | -2.0% | $127 / Sq Ft |
| 12/27/2018 12/27/18 | Price Changed | $387,500 | -0.6% | $129 / Sq Ft |
| 11/15/2018 11/15/18 | For Sale | $390,000 | -- | $130 / Sq Ft |
Tax History Compared to Growth
Tax History
| Year | Tax Paid | Tax Assessment Tax Assessment Total Assessment is a certain percentage of the fair market value that is determined by local assessors to be the total taxable value of land and additions on the property. | Land | Improvement |
|---|---|---|---|---|
| 2024 | $7,250 | $363,386 | -- | -- |
| 2023 | $7,042 | $352,802 | $0 | $0 |
| 2022 | $6,784 | $342,526 | $0 | $0 |
| 2021 | $5,917 | $287,346 | $0 | $0 |
| 2020 | $6,437 | $275,976 | $71,002 | $204,974 |
| 2019 | $6,224 | $264,573 | $75,178 | $189,395 |
| 2018 | $6,201 | $261,045 | $0 | $0 |
| 2017 | $5,858 | $307,700 | $0 | $0 |
| 2016 | $5,823 | $266,866 | $0 | $0 |
| 2015 | $6,137 | $265,011 | $0 | $0 |
| 2014 | $7,545 | $280,571 | $0 | $0 |
| 2013 | -- | $228,794 | $0 | $0 |
Agents Affiliated with this Home
-
Wes Brown
W
Seller's Agent in 2025
Wes Brown
Mark Spain
17 Total Sales
-
B
Seller's Agent in 2019
Brandon Carver
Map
Source: Stellar MLS
MLS Number: T3142269
APN: U-33-30-21-9G7-000000-00069.0
- 11218 Coventry Grove Cir
- 11408 Scribner Station Ln
- 11408 Coventry Grove Cir
- 11127 Wembley Landing Dr
- 17616 Bright Wheat Dr
- 17419 New Cross Cir
- 17651 Bright Wheat Dr
- 17510 Bright Wheat Dr
- 17516 Bright Wheat Dr
- 17610 Buckingham Garden Dr
- 17668 Bright Wheat Dr
- 17671 Bright Wheat Dr
- 11441 Hammock Oaks Ct
- 16516 Bridgewalk Dr
- 16313 Bridgecrossing Dr
- 6308 Bridgevista Dr
- 16104 Bridgedale Dr
- 16119 Bridgedale Dr
- 6134 Fishhawk Crossing Blvd
- 16406 Chapman Crossing Dr
