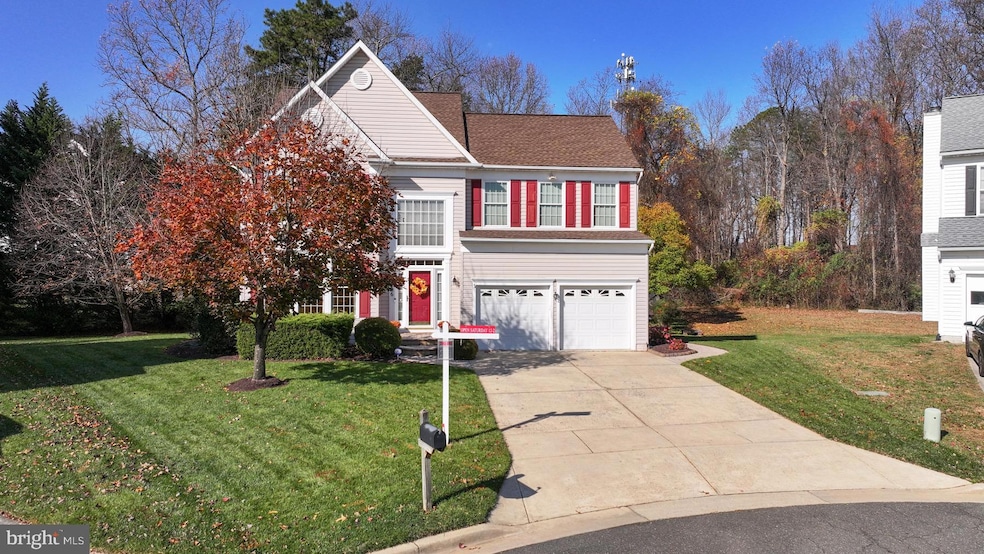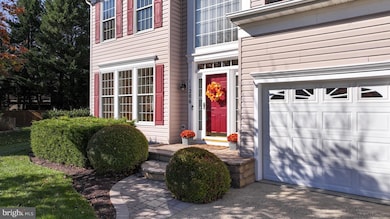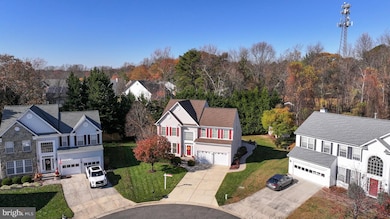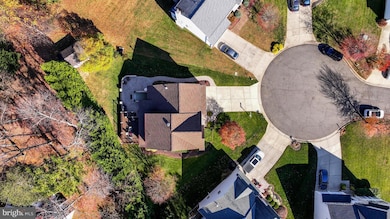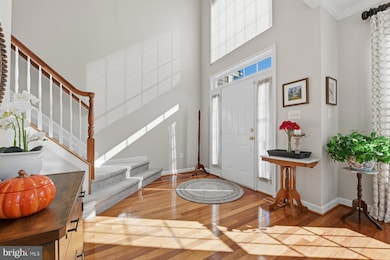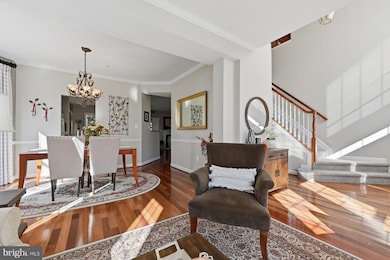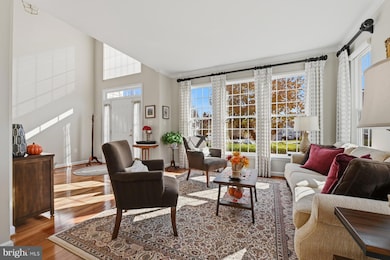11206 Poplar Grove Ct Laurel, MD 20708
South Laurel NeighborhoodEstimated payment $4,378/month
Highlights
- Very Popular Property
- 0.23 Acre Lot
- Deck
- Sauna
- Colonial Architecture
- Private Lot
About This Home
Meticulously maintained and beautifully updated! Nestled in a quiet cul-de-sac and premier location for commuting, this property is the home that you have been waiting for. This stunning home offers comfort, style, and functionality throughout. The main level features gleaming hardwood floors, fresh paint, and an open-concept design that seamlessly connects the kitchen and family room—perfect for everyday living and entertaining. The kitchen offers granite countertops, plenty of counter space, and an eat-in area. A private office sits just off the family room, ideal for remote work. Upstairs, you’ll find spacious bedrooms and a beautifully remodeled primary bath (2022) along with an updated guest bath (2022). Enjoy new carpet upstairs (2023) and on the lower level (2022). The finished walkout basement provides the perfect entertainment space with a bar area, a sauna that conveys, and room for a home office with its own private entrance. Step outside to your backyard oasis featuring a new deck (2020) and patio (2014) that back to trees for added privacy—ideal for outdoor gatherings or quiet evenings. Additional highlights include a new roof (2020), HVAC (2011), replacement windows (2016), and a two-car garage with extra storage and a double driveway. Conveniently located between D.C and Baltimore and a short distance from BWI and Marc train. Plenty of shopping and dining close by. Location is perfect for easy commuting.
Listing Agent
(410) 991-7148 cheryl@bremove.com Blackwell Real Estate, LLC License #675655 Listed on: 11/14/2025
Home Details
Home Type
- Single Family
Est. Annual Taxes
- $7,697
Year Built
- Built in 2000
Lot Details
- 10,019 Sq Ft Lot
- Cul-De-Sac
- Landscaped
- Extensive Hardscape
- Private Lot
- Sprinkler System
- Backs to Trees or Woods
- Property is in excellent condition
- Property is zoned RSF65
HOA Fees
- $48 Monthly HOA Fees
Parking
- 2 Car Attached Garage
- 4 Driveway Spaces
- Parking Storage or Cabinetry
Home Design
- Colonial Architecture
- Slab Foundation
- Frame Construction
- Architectural Shingle Roof
Interior Spaces
- Property has 2 Levels
- Two Story Ceilings
- Ceiling Fan
- Fireplace Mantel
- Gas Fireplace
- Window Treatments
- Sliding Windows
- Window Screens
- Family Room Off Kitchen
- Formal Dining Room
- Sauna
Kitchen
- Breakfast Area or Nook
- Microwave
- Dishwasher
- Stainless Steel Appliances
- Upgraded Countertops
- Disposal
Flooring
- Wood
- Carpet
- Ceramic Tile
- Vinyl
Bedrooms and Bathrooms
- 4 Bedrooms
- En-Suite Bathroom
- Walk-In Closet
- Soaking Tub
- Bathtub with Shower
- Walk-in Shower
Laundry
- Laundry on upper level
- Dryer
- Washer
Finished Basement
- Exterior Basement Entry
- Sump Pump
Home Security
- Alarm System
- Storm Doors
Outdoor Features
- Deck
- Patio
- Exterior Lighting
- Storage Shed
- Rain Gutters
Location
- Suburban Location
Utilities
- Central Air
- Humidifier
- Heating Available
- Vented Exhaust Fan
- Natural Gas Water Heater
- Municipal Trash
Community Details
- Association fees include common area maintenance
- D.H. Bader Management HOA
- Sumner Grove Plat 1> Subdivision
Listing and Financial Details
- Tax Lot 28
- Assessor Parcel Number 17102938942
Map
Home Values in the Area
Average Home Value in this Area
Tax History
| Year | Tax Paid | Tax Assessment Tax Assessment Total Assessment is a certain percentage of the fair market value that is determined by local assessors to be the total taxable value of land and additions on the property. | Land | Improvement |
|---|---|---|---|---|
| 2025 | $6,542 | $549,100 | $151,200 | $397,900 |
| 2024 | $6,542 | $518,000 | $0 | $0 |
| 2023 | $6,284 | $486,900 | $0 | $0 |
| 2022 | $5,965 | $455,800 | $101,200 | $354,600 |
| 2021 | $5,729 | $440,167 | $0 | $0 |
| 2020 | $5,622 | $424,533 | $0 | $0 |
| 2019 | $5,945 | $408,900 | $100,600 | $308,300 |
| 2018 | $5,798 | $397,067 | $0 | $0 |
| 2017 | $5,681 | $385,233 | $0 | $0 |
| 2016 | -- | $373,400 | $0 | $0 |
| 2015 | $5,011 | $366,533 | $0 | $0 |
| 2014 | $5,011 | $359,667 | $0 | $0 |
Property History
| Date | Event | Price | List to Sale | Price per Sq Ft |
|---|---|---|---|---|
| 11/14/2025 11/14/25 | For Sale | $699,999 | -- | $198 / Sq Ft |
Purchase History
| Date | Type | Sale Price | Title Company |
|---|---|---|---|
| Deed | -- | -- | |
| Deed | -- | -- | |
| Deed | $259,458 | -- |
Source: Bright MLS
MLS Number: MDPG2181410
APN: 10-2938942
- 9012 Horton Rd
- 8606 Compass Ct
- 8806 Admiral Dr
- 11386 Laurelwalk Dr
- 11408 Laurelwalk Dr
- 11362 Laurelwalk Dr
- 9204 Oregold Ct
- Westport Plan at Montpelier Highlands
- Belfast Plan at Montpelier Highlands
- 12201 Mount Pleasant Dr
- 12210 Valerie Ln
- 12103 Spirit Ave
- 12107 Spirit Ave
- 12109 Spirit Ave
- 12101 Ivory Fashion Ct
- 12114 Running Bull Way
- 12306 Shadetree Ln
- 12124 Running Bull Way
- 12128 Running Bull Way
- 11000 Snowden Pond Rd
- 8806 Admiral Dr
- 11686 S Laurel Dr
- 11737 S Laurel Dr
- 12115 Ivory Fashion Ct
- 9556 Muirkirk Rd
- 9523 Muirkirk Rd
- 12009 Amblewood Dr
- 11326 Broken Bow Ct
- 11433 Hawk Ridge Ct
- 12933 Laurel Bowie Rd
- 13300 Deerfield Rd
- 11430 Horse Soldier Place
- 13010 Old Stage Coach Rd
- 8711-8779 Contee Rd
- 13178 Larchdale Rd
- 12401 Brickyard Blvd
- 12817 Rustic Rock Ln
- 7228 Barrberry Ln
- 13315 Edinburgh Ln
- 7123 Masonry Alley
