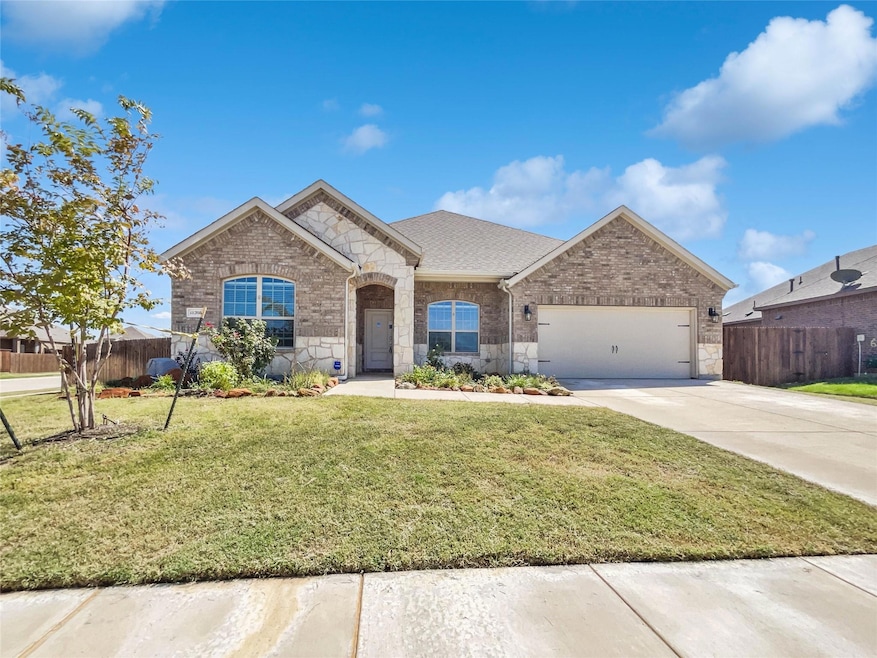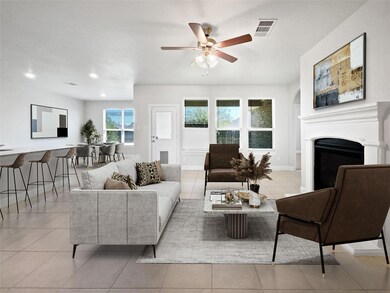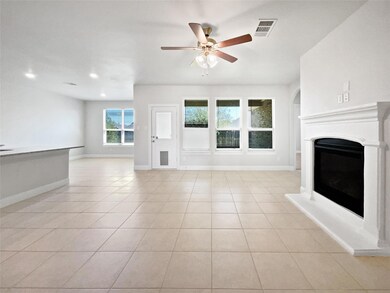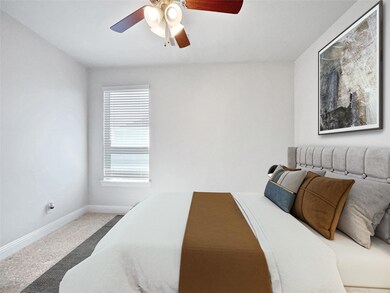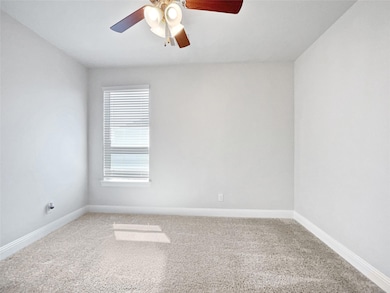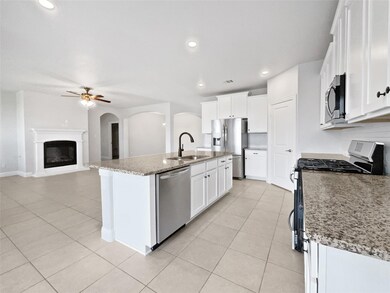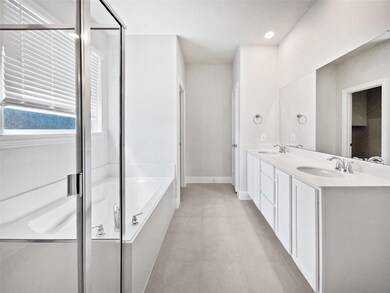
11208 Culberson Dr Aubrey, TX 76227
Highlights
- Granite Countertops
- 2 Car Attached Garage
- 1-Story Property
- Community Pool
- Ceramic Tile Flooring
- Central Heating
About This Home
As of May 2025Welcome to this stunning property that is sure to impress with its sophisticated features. The neutral color scheme creates a calming ambiance, enhanced by fresh interior paint. The kitchen is a chef's dream, featuring a stylish accent backsplash, stainless steel appliances, and a handy island for extra prep space. A cozy fireplace adds warmth and elegance. The primary bathroom is a haven of relaxation, with double sinks and a separate tub and shower for comfort. Step outside to a covered patio overlooking a fenced backyard, perfect for quiet moments or entertaining. This property is a perfect blend of style and functionality, ready for you to make it your own. This home has been virtually staged to illustrate its potential.
Last Agent to Sell the Property
Anyiesa Johnson Brokerage Phone: 480-462-5392 License #0731561 Listed on: 09/26/2024
Co-Listed By
Opendoor Brokerage, LLC Brokerage Phone: 480-462-5392 License #0739973
Home Details
Home Type
- Single Family
Est. Annual Taxes
- $10,253
Year Built
- Built in 2019
Lot Details
- 10,424 Sq Ft Lot
- Back Yard
HOA Fees
- $150 Monthly HOA Fees
Parking
- 2 Car Attached Garage
Home Design
- Slab Foundation
Interior Spaces
- 2,448 Sq Ft Home
- 1-Story Property
- Ceiling Fan
- Gas Fireplace
- Ceramic Tile Flooring
- Granite Countertops
Bedrooms and Bathrooms
- 4 Bedrooms
- 3 Full Bathrooms
Schools
- James A Monaco Elementary School
- Aubrey High School
Utilities
- Central Heating
Listing and Financial Details
- Legal Lot and Block 1 / G
- Assessor Parcel Number R746276
Community Details
Overview
- Association fees include ground maintenance
- Assured Association Management, Inc Association
- Silverado Ph 1C Subdivision
Recreation
- Community Pool
Ownership History
Purchase Details
Home Financials for this Owner
Home Financials are based on the most recent Mortgage that was taken out on this home.Purchase Details
Purchase Details
Home Financials for this Owner
Home Financials are based on the most recent Mortgage that was taken out on this home.Similar Homes in Aubrey, TX
Home Values in the Area
Average Home Value in this Area
Purchase History
| Date | Type | Sale Price | Title Company |
|---|---|---|---|
| Deed | -- | None Listed On Document | |
| Warranty Deed | -- | None Listed On Document | |
| Vendors Lien | -- | None Available |
Mortgage History
| Date | Status | Loan Amount | Loan Type |
|---|---|---|---|
| Open | $398,738 | VA | |
| Previous Owner | $192,000 | Credit Line Revolving | |
| Previous Owner | $164,035 | New Conventional |
Property History
| Date | Event | Price | Change | Sq Ft Price |
|---|---|---|---|---|
| 05/30/2025 05/30/25 | Sold | -- | -- | -- |
| 05/01/2025 05/01/25 | Pending | -- | -- | -- |
| 03/27/2025 03/27/25 | Price Changed | $386,000 | -1.0% | $158 / Sq Ft |
| 03/24/2025 03/24/25 | For Sale | $390,000 | 0.0% | $159 / Sq Ft |
| 03/18/2025 03/18/25 | Pending | -- | -- | -- |
| 03/13/2025 03/13/25 | Price Changed | $390,000 | -1.0% | $159 / Sq Ft |
| 02/26/2025 02/26/25 | Price Changed | $394,000 | -2.0% | $161 / Sq Ft |
| 02/12/2025 02/12/25 | Price Changed | $402,000 | -1.2% | $164 / Sq Ft |
| 01/15/2025 01/15/25 | Price Changed | $407,000 | -1.0% | $166 / Sq Ft |
| 11/20/2024 11/20/24 | Price Changed | $411,000 | -2.1% | $168 / Sq Ft |
| 10/23/2024 10/23/24 | Price Changed | $420,000 | -1.9% | $172 / Sq Ft |
| 10/09/2024 10/09/24 | Price Changed | $428,000 | -0.5% | $175 / Sq Ft |
| 09/26/2024 09/26/24 | For Sale | $430,000 | -- | $176 / Sq Ft |
Tax History Compared to Growth
Tax History
| Year | Tax Paid | Tax Assessment Tax Assessment Total Assessment is a certain percentage of the fair market value that is determined by local assessors to be the total taxable value of land and additions on the property. | Land | Improvement |
|---|---|---|---|---|
| 2024 | $10,236 | $425,969 | $109,981 | $315,988 |
| 2023 | $8,143 | $390,947 | $113,908 | $380,654 |
| 2022 | $9,384 | $355,406 | $98,197 | $327,111 |
| 2021 | $8,832 | $323,096 | $75,343 | $247,753 |
| 2020 | $8,495 | $304,092 | $75,343 | $228,749 |
| 2019 | $1,273 | $45,206 | $45,206 | $0 |
Agents Affiliated with this Home
-
Anyiesa Johnson
A
Seller's Agent in 2025
Anyiesa Johnson
Anyiesa Johnson
-
Melissa Jenkins-Dill
M
Seller Co-Listing Agent in 2025
Melissa Jenkins-Dill
Opendoor Brokerage, LLC
-
Cindy Torgussen

Buyer's Agent in 2025
Cindy Torgussen
Ebby Halliday
(972) 977-3731
2 in this area
69 Total Sales
Map
Source: North Texas Real Estate Information Systems (NTREIS)
MLS Number: 20739628
APN: R746276
- 11232 Cobalt Dr
- 11321 Blaze St
- 2804 Faro Rd
- 2913 Cerro Ranch Rd
- 11013 Cobalt Dr
- 11213 Delta Dr
- 11117 Fathom St
- 3005 Cerro Ranch Rd
- 2836 Ainsworth Rd
- 11129 Pond View Ct
- 10813 Culberson Dr
- 2900 Half Moon Rd
- 10809 Cobalt Dr
- 3021 Cobalt Dr
- 3008 Aransas Ave
- 10808 Blaze St
- 13072 Limestone St
- 13064 Limestone St
- 13060 Limestone St
- 13048 Limestone St
