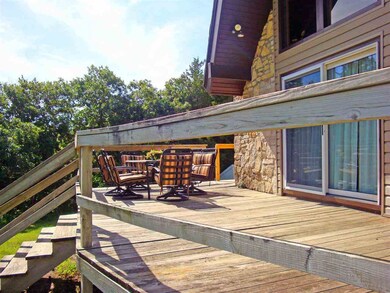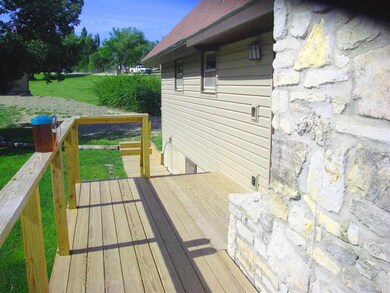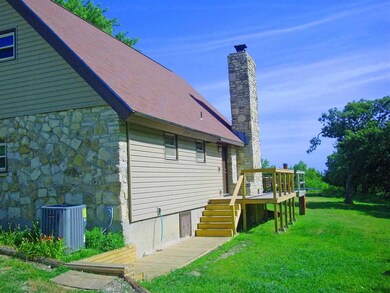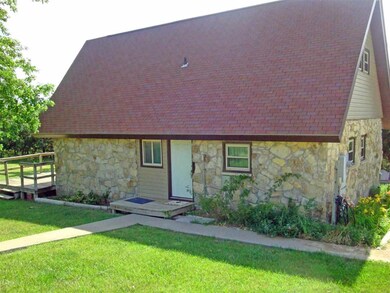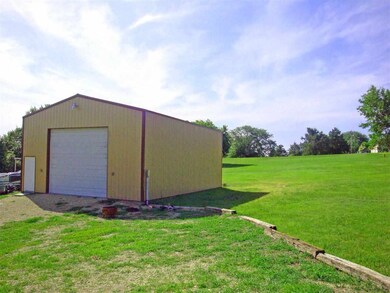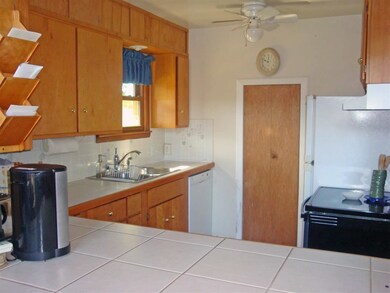
11208 Hawthorne Ln Manhattan, KS 66503
Estimated Value: $201,000 - $451,000
Highlights
- Lake Front
- Deck
- Wooded Lot
- Golf Course Community
- Wood Burning Stove
- Main Floor Bedroom
About This Home
As of October 2014Fantastic rural property just minutes outside of Manhattan. 2.1 Acres and 40x 28 large shop offers lots of space for your boats, extra cars etc. This 3 BR, 1BA home has so much to offer. newer flooring, newer wrap around deck, newer exterior doors and windows. This home is also all electric and has a great wood burning fireplace. Enjoy evening dinners on this great wrap around deck. This property is one of a few that is on acres. Very quite and peaceful living with lake view and boat dock is located right down the street. This property could also make a great seasonal home for your family.
Last Agent to Sell the Property
ERA High Pointe Realty License #SP00226171 Listed on: 07/01/2014
Home Details
Home Type
- Single Family
Est. Annual Taxes
- $1,794
Year Built
- Built in 1975
Lot Details
- 2.1 Acre Lot
- Lake Front
- Wooded Lot
Parking
- Gravel Driveway
Home Design
- Composition Roof
- Metal Construction or Metal Frame
- Stone Veneer
Interior Spaces
- 1,661 Sq Ft Home
- 1.5-Story Property
- Wired For Data
- Ceiling Fan
- Fireplace
- Wood Burning Stove
- Family Room
- Lake Views
- Crawl Space
- Laundry on main level
Kitchen
- Eat-In Kitchen
- Oven or Range
- Disposal
Bedrooms and Bathrooms
- Primary Bedroom Upstairs
- 1 Full Bathroom
Outdoor Features
- Property is near a lake
- Deck
- Storage Shed
- Outbuilding
- Shop
Utilities
- Forced Air Heating and Cooling System
- Community Sewer or Septic
Community Details
- Golf Course Community
- Community Playground
- Park
- Trails
Ownership History
Purchase Details
Home Financials for this Owner
Home Financials are based on the most recent Mortgage that was taken out on this home.Similar Homes in Manhattan, KS
Home Values in the Area
Average Home Value in this Area
Purchase History
| Date | Buyer | Sale Price | Title Company |
|---|---|---|---|
| Williams Sande B | $149,058 | -- |
Mortgage History
| Date | Status | Borrower | Loan Amount |
|---|---|---|---|
| Open | Williams Sande B | $152,100 | |
| Previous Owner | Peil Brian | $20,000 |
Property History
| Date | Event | Price | Change | Sq Ft Price |
|---|---|---|---|---|
| 10/09/2014 10/09/14 | Sold | -- | -- | -- |
| 08/17/2014 08/17/14 | Pending | -- | -- | -- |
| 07/01/2014 07/01/14 | For Sale | $145,000 | -- | $87 / Sq Ft |
Tax History Compared to Growth
Tax History
| Year | Tax Paid | Tax Assessment Tax Assessment Total Assessment is a certain percentage of the fair market value that is determined by local assessors to be the total taxable value of land and additions on the property. | Land | Improvement |
|---|---|---|---|---|
| 2025 | $4,747 | $24,293 | $3,548 | $20,745 |
| 2024 | $4,747 | $21,595 | $2,738 | $18,857 |
| 2023 | $4,822 | $21,206 | $2,738 | $18,468 |
| 2022 | $4,718 | $19,734 | $1,181 | $18,553 |
| 2021 | $4,652 | $19,550 | $1,181 | $18,369 |
| 2020 | $4,716 | $18,739 | $3,286 | $15,453 |
| 2019 | $4,652 | $18,192 | $3,286 | $14,906 |
| 2018 | $4,490 | $17,055 | $1,845 | $15,210 |
| 2017 | $2,054 | $15,847 | $231 | $15,616 |
| 2016 | $2,147 | $15,847 | $342 | $15,505 |
| 2014 | -- | $0 | $0 | $0 |
Agents Affiliated with this Home
-
Courtney Bolte

Seller's Agent in 2014
Courtney Bolte
ERA High Pointe Realty
(785) 341-9485
106 Total Sales
Map
Source: Flint Hills Association of REALTORS®
MLS Number: FHR64946
APN: 111-12-0-20-05-002.00-0
- 11105 High Ridge Dr
- 7002 Summit Ridge Dr
- 00000 Hi-View Dr
- 9306 Blue Ridge Rd
- 5921 Sharm Dr
- 9012 Blue Ridge Rd
- 9165 Blue River Hills Rd
- 7100 Tuttle Creek Blvd
- 213 N Iowa St
- 314 N Broadway St
- 205 Bird Dog Dr
- 315 N Broadway St
- 121 N Broadway St
- 314 S Iowa St
- 215 N Kansas St
- 316 S Billings St
- 414 N Main St
- 12101 Alembic Rd
- 5613 High Meadow Dr
- 3211 Buffalo Rd
- 11208 Hawthorne Ln
- 11208 Hawthorne Ln
- 11205 Hawthorne Ln
- 11217 Hawthorne Dr
- 11412 Rimrock Dr
- 11216 Rimrock Dr
- 11216 Rimrock Dr
- 11210 Rimrock Dr
- 109 Rimrock Dr
- Lot 101-105 Rimrock Dr Unit University Park
- 11405 Rimrock Dr
- 00000 Rimrock Dr
- 00000 Rimrock Dr
- 0 Redbud Dr
- 7210 Redbud Dr
- 11312 Rimrock Dr
- 7201 Redbud Dr
- 6813 Redbud Dr
- 7113 Redbud Dr
- 7207 Redbud Dr

