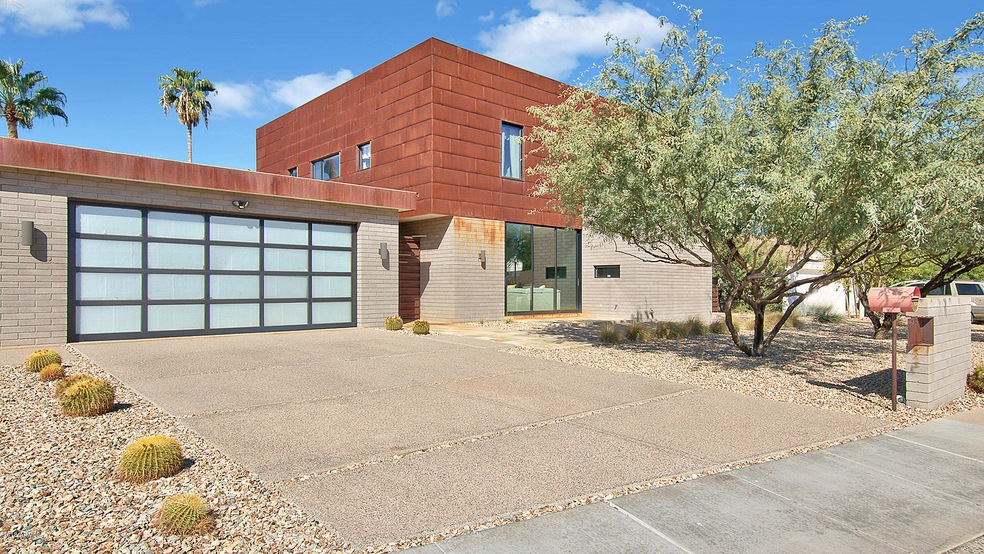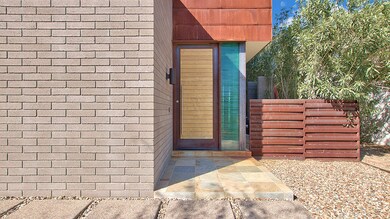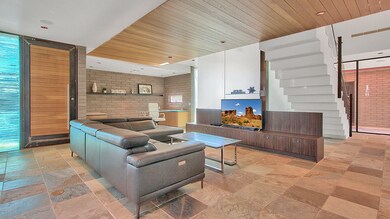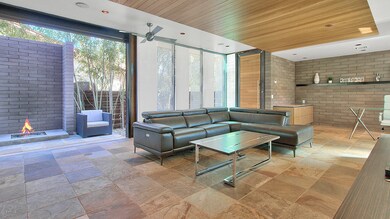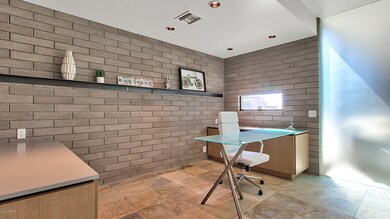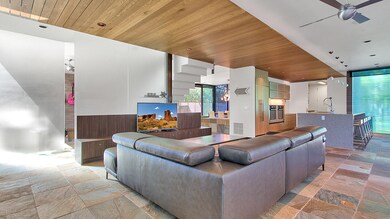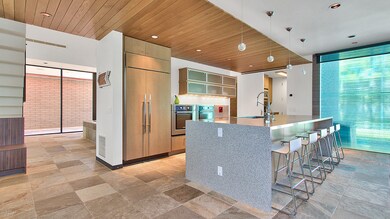
11208 N 27th St Phoenix, AZ 85028
Paradise Valley NeighborhoodHighlights
- Heated Lap Pool
- Mountain View
- Vaulted Ceiling
- Desert Cove Elementary School Rated A-
- Contemporary Architecture
- Wood Flooring
About This Home
As of November 2018Every home is unique, but this modern masterpiece is truly one of a kind. Designed and built by a local valley architect, no detail was forgotten or luxury was spared. This sexy industrial modern house is constructed of slump block, steel paneling and glass. While open in concept for today's buyer, the lower level is accented by glass partitions and an artistic floating staircase that allow for light filled and defined multi-use spaces. With three huge sliding walls of glass that lead to 3 different outdoor experiences, you'll find that this is truly an exceptional indoor/ outdoor living opportunity. The upstairs is functional with a large master suite and laundry room split across from the 2 additional bedrooms as well as a large media/game room that both kids & parents will LOVE! The outdoor environment is a balance of form and function. Lap pool, spa, 2 fire pits, covered patio, dining area, in-ground trampoline and enormous double sided garage to allow for easy storage of your trailer or toys.
Too many upgrades to list but Sub Zero, Bosch and Asko appliances appoint the kitchen, natural stone and wood flooring throughout, brand new tank-less hot water heater and one new AC unit, NEST thermostats and wireless automation of pool equipment and heater make living here EASY. Neighborhood is established and perfectly located in walking distance to miles of hiking & biking trails, Christy Cove Park, Shea 32 shopping and Restaurants and Hwy 51 to get you anywhere quick! A true gem of a property that should be seen in person to fully appreciate.
Last Agent to Sell the Property
HomeSmart Brokerage Phone: 602-339-3567 License #SA652637000 Listed on: 10/30/2018

Home Details
Home Type
- Single Family
Est. Annual Taxes
- $4,727
Year Built
- Built in 2008
Lot Details
- 9,105 Sq Ft Lot
- Desert faces the front of the property
- Block Wall Fence
- Front and Back Yard Sprinklers
- Sprinklers on Timer
- Private Yard
- Grass Covered Lot
Parking
- 2 Car Detached Garage
- 8 Open Parking Spaces
- Oversized Parking
- Garage ceiling height seven feet or more
- Heated Garage
- Garage Door Opener
Home Design
- Designed by Jason Smith Architects
- Contemporary Architecture
- Wood Frame Construction
- Foam Roof
- Low Volatile Organic Compounds (VOC) Products or Finishes
Interior Spaces
- 3,011 Sq Ft Home
- 2-Story Property
- Central Vacuum
- Vaulted Ceiling
- Ceiling Fan
- 1 Fireplace
- Double Pane Windows
- ENERGY STAR Qualified Windows with Low Emissivity
- Tinted Windows
- Mountain Views
- Washer and Dryer Hookup
Kitchen
- Electric Cooktop
- Built-In Microwave
- Kitchen Island
Flooring
- Wood
- Stone
Bedrooms and Bathrooms
- 3 Bedrooms
- Primary Bathroom is a Full Bathroom
- 3 Bathrooms
- Dual Vanity Sinks in Primary Bathroom
- Bathtub With Separate Shower Stall
Home Security
- Security System Owned
- Smart Home
Accessible Home Design
- Accessible Hallway
- Remote Devices
Eco-Friendly Details
- No or Low VOC Paint or Finish
Pool
- Heated Lap Pool
- Fence Around Pool
- Pool Pump
- Spa
Outdoor Features
- Balcony
- Covered patio or porch
- Fire Pit
- Playground
Schools
- Desert Cove Elementary School
- Shea Middle School
- Shadow Mountain High School
Utilities
- Zoned Heating and Cooling System
- Propane
- Tankless Water Heater
- Water Purifier
- Water Softener
- High Speed Internet
- Cable TV Available
Listing and Financial Details
- Tax Lot 234
- Assessor Parcel Number 166-30-355-B
Community Details
Overview
- No Home Owners Association
- Association fees include no fees
- Built by Phoenix Smith
- Desert Vista Unit 4 Lot 140 292 Subdivision
Recreation
- Community Playground
- Bike Trail
Ownership History
Purchase Details
Purchase Details
Home Financials for this Owner
Home Financials are based on the most recent Mortgage that was taken out on this home.Purchase Details
Home Financials for this Owner
Home Financials are based on the most recent Mortgage that was taken out on this home.Purchase Details
Home Financials for this Owner
Home Financials are based on the most recent Mortgage that was taken out on this home.Purchase Details
Purchase Details
Similar Homes in Phoenix, AZ
Home Values in the Area
Average Home Value in this Area
Purchase History
| Date | Type | Sale Price | Title Company |
|---|---|---|---|
| Interfamily Deed Transfer | -- | None Available | |
| Warranty Deed | $705,000 | Security Title Agency Inc | |
| Cash Sale Deed | $640,000 | North American Title Company | |
| Warranty Deed | $638,000 | Equity Title Agency Inc | |
| Warranty Deed | $197,000 | Equity Title Agency Inc | |
| Cash Sale Deed | $35,000 | Stewart Title & Trust |
Mortgage History
| Date | Status | Loan Amount | Loan Type |
|---|---|---|---|
| Open | $510,400 | New Conventional | |
| Closed | $68,800 | Credit Line Revolving | |
| Closed | $78,000 | Credit Line Revolving | |
| Closed | $484,350 | New Conventional | |
| Closed | $130,000 | Credit Line Revolving | |
| Closed | $424,100 | New Conventional | |
| Previous Owner | $54,000 | Credit Line Revolving | |
| Previous Owner | $375,000 | New Conventional | |
| Previous Owner | $416,500 | Unknown | |
| Previous Owner | $88,400 | Credit Line Revolving | |
| Previous Owner | $417,000 | Purchase Money Mortgage | |
| Previous Owner | $713,161 | Unknown |
Property History
| Date | Event | Price | Change | Sq Ft Price |
|---|---|---|---|---|
| 11/30/2018 11/30/18 | Sold | $705,000 | +0.9% | $234 / Sq Ft |
| 11/03/2018 11/03/18 | Pending | -- | -- | -- |
| 10/30/2018 10/30/18 | For Sale | $699,000 | +9.2% | $232 / Sq Ft |
| 05/05/2015 05/05/15 | Sold | $640,000 | -4.4% | $213 / Sq Ft |
| 04/06/2015 04/06/15 | Pending | -- | -- | -- |
| 03/06/2015 03/06/15 | Price Changed | $669,500 | -0.8% | $222 / Sq Ft |
| 10/08/2014 10/08/14 | For Sale | $675,000 | -- | $224 / Sq Ft |
Tax History Compared to Growth
Tax History
| Year | Tax Paid | Tax Assessment Tax Assessment Total Assessment is a certain percentage of the fair market value that is determined by local assessors to be the total taxable value of land and additions on the property. | Land | Improvement |
|---|---|---|---|---|
| 2025 | $4,002 | $52,058 | -- | -- |
| 2024 | $4,473 | $49,579 | -- | -- |
| 2023 | $4,473 | $71,550 | $14,310 | $57,240 |
| 2022 | $4,422 | $57,200 | $11,440 | $45,760 |
| 2021 | $4,437 | $51,110 | $10,220 | $40,890 |
| 2020 | $4,281 | $48,250 | $9,650 | $38,600 |
| 2019 | $4,288 | $47,920 | $9,580 | $38,340 |
| 2018 | $4,727 | $42,110 | $8,420 | $33,690 |
| 2017 | $3,932 | $44,570 | $8,910 | $35,660 |
| 2016 | $3,856 | $42,050 | $8,410 | $33,640 |
| 2015 | $3,526 | $41,210 | $8,240 | $32,970 |
Agents Affiliated with this Home
-

Seller's Agent in 2018
lisa brown
HomeSmart
(602) 339-3567
5 in this area
70 Total Sales
-
B
Buyer's Agent in 2018
Becky Newkirk
HomeSmart
(602) 568-1377
14 Total Sales
-

Seller's Agent in 2015
Greg Kilroy
Keller Williams Realty Sonoran Living
(480) 235-4312
18 in this area
118 Total Sales
Map
Source: Arizona Regional Multiple Listing Service (ARMLS)
MLS Number: 5840165
APN: 166-30-355B
- 2809 E Shangri la Rd
- 2802 E Mercer Ln
- 11007 N 26th St
- 2607 E Mercer Ln
- 2808 E Lupine Ave
- 2927 E Yucca St
- 2850 E Cortez St
- 2536 E Sierra St
- 3010 E Yucca St
- 3010 E Cortez St
- 2616 E North Ln
- 2324 E Cortez St
- 3050 E Cholla St
- 2354 E Sahuaro Dr
- 2366 E Becker Ln
- 3033 E Sierra St Unit 6
- 10835 N 23rd St
- 2301 E Sunnyside Dr
- 2437 E North Ln
- 3128 E Desert Cove Ave
