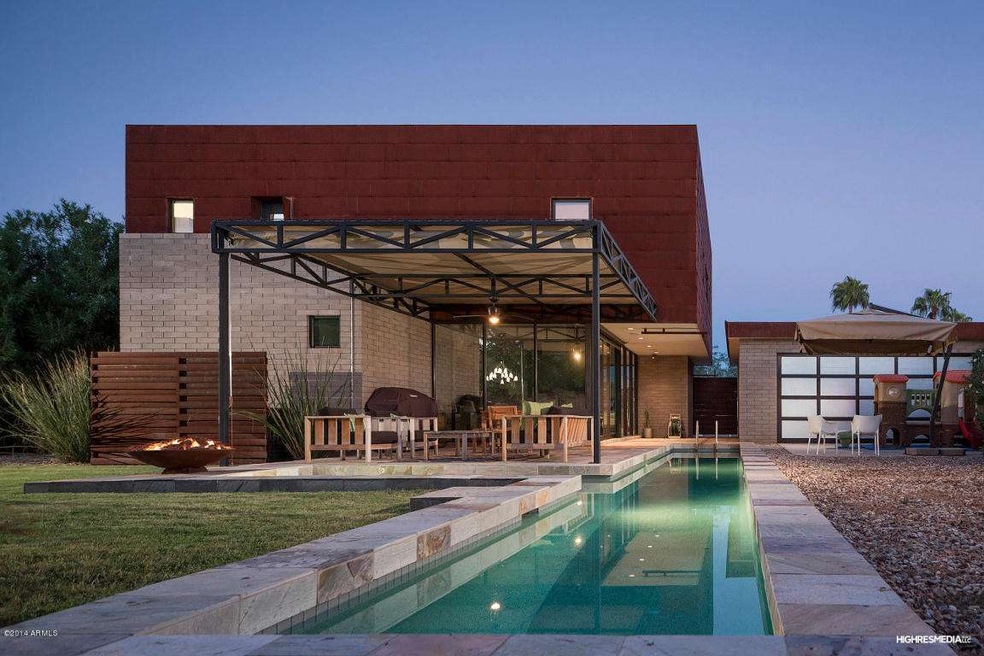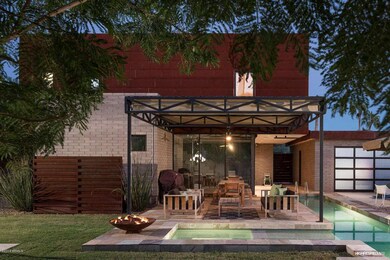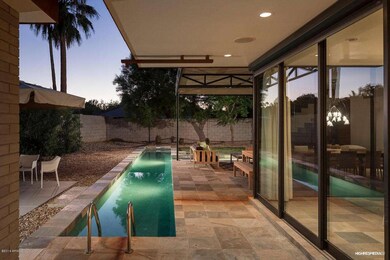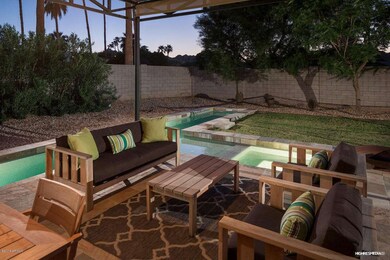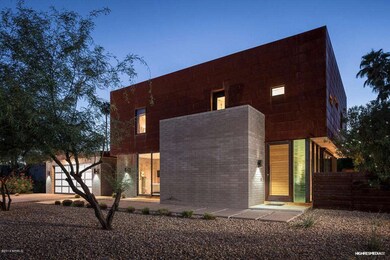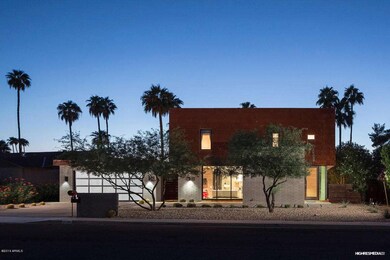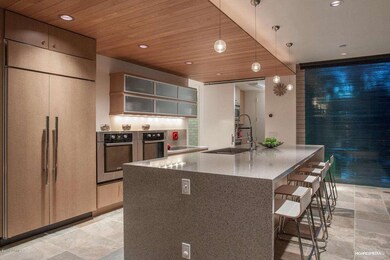
11208 N 27th St Phoenix, AZ 85028
Paradise Valley NeighborhoodHighlights
- Heated Lap Pool
- Mountain View
- Outdoor Fireplace
- Desert Cove Elementary School Rated A-
- Contemporary Architecture
- Wood Flooring
About This Home
As of November 2018If you are looking to have a home just like your neighbors, this isn't it. This custom built architectural gem, featuring expanses of glass (including 2 'stacked glass walls'), raw steel with a patina to match the desert palette, and a second story to capture the dramatic mountain views of the Phoenix Mountain Preserve and beyond is indeed unique. This home also has a ''pull thru'' garage that opens to the backyard - could make storing a trailer a cinch. Big plans in the works for this area(https://www.phoenix.gov/pdd/pz/north-32nd-street-corridor -bike lanes, access to North Mountain trails, dining, and an update to many of the retail centers nearby, all likely to lead to a significant increase in values and enjoyment for the next owner of this amazing home
Last Agent to Sell the Property
Keller Williams Realty Sonoran Living License #BR545652000 Listed on: 10/08/2014

Home Details
Home Type
- Single Family
Est. Annual Taxes
- $3,074
Year Built
- Built in 2008
Lot Details
- 9,531 Sq Ft Lot
- Desert faces the front and back of the property
- Block Wall Fence
- Front and Back Yard Sprinklers
- Private Yard
- Grass Covered Lot
Parking
- 2 Car Detached Garage
- Garage ceiling height seven feet or more
- Garage Door Opener
Home Design
- Designed by Jason Smith Architects
- Contemporary Architecture
- Wood Frame Construction
- Foam Roof
- Block Exterior
- Metal Construction or Metal Frame
Interior Spaces
- 3,011 Sq Ft Home
- 2-Story Property
- Central Vacuum
- Ceiling height of 9 feet or more
- Ceiling Fan
- Gas Fireplace
- Double Pane Windows
- Low Emissivity Windows
- Tinted Windows
- Mechanical Sun Shade
- Mountain Views
- Security System Owned
Kitchen
- Eat-In Kitchen
- Breakfast Bar
- Built-In Microwave
- Dishwasher
- Kitchen Island
Flooring
- Wood
- Stone
Bedrooms and Bathrooms
- 3 Bedrooms
- Walk-In Closet
- Primary Bathroom is a Full Bathroom
- 2.5 Bathrooms
- Dual Vanity Sinks in Primary Bathroom
- Bathtub With Separate Shower Stall
Laundry
- Laundry in unit
- Dryer
- Washer
Pool
- Heated Lap Pool
- Heated Spa
Outdoor Features
- Balcony
- Outdoor Fireplace
- Fire Pit
Schools
- Desert Cove Elementary School
- Shea Middle School
- Shadow Mountain High School
Utilities
- Refrigerated Cooling System
- Zoned Heating
- Propane
- Water Filtration System
- High Speed Internet
- Cable TV Available
Community Details
- No Home Owners Association
- Built by Phoenix Smith
- Desert Vistas Unit 4 Subdivision, Custom Floorplan
Listing and Financial Details
- Tax Lot 234
- Assessor Parcel Number 166-30-355-B
Ownership History
Purchase Details
Purchase Details
Home Financials for this Owner
Home Financials are based on the most recent Mortgage that was taken out on this home.Purchase Details
Home Financials for this Owner
Home Financials are based on the most recent Mortgage that was taken out on this home.Purchase Details
Home Financials for this Owner
Home Financials are based on the most recent Mortgage that was taken out on this home.Purchase Details
Purchase Details
Similar Homes in Phoenix, AZ
Home Values in the Area
Average Home Value in this Area
Purchase History
| Date | Type | Sale Price | Title Company |
|---|---|---|---|
| Interfamily Deed Transfer | -- | None Available | |
| Warranty Deed | $705,000 | Security Title Agency Inc | |
| Cash Sale Deed | $640,000 | North American Title Company | |
| Warranty Deed | $638,000 | Equity Title Agency Inc | |
| Warranty Deed | $197,000 | Equity Title Agency Inc | |
| Cash Sale Deed | $35,000 | Stewart Title & Trust |
Mortgage History
| Date | Status | Loan Amount | Loan Type |
|---|---|---|---|
| Open | $510,400 | New Conventional | |
| Closed | $68,800 | Credit Line Revolving | |
| Closed | $78,000 | Credit Line Revolving | |
| Closed | $484,350 | New Conventional | |
| Closed | $130,000 | Credit Line Revolving | |
| Closed | $424,100 | New Conventional | |
| Previous Owner | $54,000 | Credit Line Revolving | |
| Previous Owner | $375,000 | New Conventional | |
| Previous Owner | $416,500 | Unknown | |
| Previous Owner | $88,400 | Credit Line Revolving | |
| Previous Owner | $417,000 | Purchase Money Mortgage | |
| Previous Owner | $713,161 | Unknown |
Property History
| Date | Event | Price | Change | Sq Ft Price |
|---|---|---|---|---|
| 11/30/2018 11/30/18 | Sold | $705,000 | +0.9% | $234 / Sq Ft |
| 11/03/2018 11/03/18 | Pending | -- | -- | -- |
| 10/30/2018 10/30/18 | For Sale | $699,000 | +9.2% | $232 / Sq Ft |
| 05/05/2015 05/05/15 | Sold | $640,000 | -4.4% | $213 / Sq Ft |
| 04/06/2015 04/06/15 | Pending | -- | -- | -- |
| 03/06/2015 03/06/15 | Price Changed | $669,500 | -0.8% | $222 / Sq Ft |
| 10/08/2014 10/08/14 | For Sale | $675,000 | -- | $224 / Sq Ft |
Tax History Compared to Growth
Tax History
| Year | Tax Paid | Tax Assessment Tax Assessment Total Assessment is a certain percentage of the fair market value that is determined by local assessors to be the total taxable value of land and additions on the property. | Land | Improvement |
|---|---|---|---|---|
| 2025 | $4,002 | $52,058 | -- | -- |
| 2024 | $4,473 | $49,579 | -- | -- |
| 2023 | $4,473 | $71,550 | $14,310 | $57,240 |
| 2022 | $4,422 | $57,200 | $11,440 | $45,760 |
| 2021 | $4,437 | $51,110 | $10,220 | $40,890 |
| 2020 | $4,281 | $48,250 | $9,650 | $38,600 |
| 2019 | $4,288 | $47,920 | $9,580 | $38,340 |
| 2018 | $4,727 | $42,110 | $8,420 | $33,690 |
| 2017 | $3,932 | $44,570 | $8,910 | $35,660 |
| 2016 | $3,856 | $42,050 | $8,410 | $33,640 |
| 2015 | $3,526 | $41,210 | $8,240 | $32,970 |
Agents Affiliated with this Home
-
lisa brown

Seller's Agent in 2018
lisa brown
HomeSmart
(602) 339-3567
5 in this area
69 Total Sales
-
Becky Newkirk
B
Buyer's Agent in 2018
Becky Newkirk
HomeSmart
(602) 568-1377
16 Total Sales
-
Greg Kilroy

Seller's Agent in 2015
Greg Kilroy
Keller Williams Realty Sonoran Living
(480) 235-4312
16 in this area
116 Total Sales
Map
Source: Arizona Regional Multiple Listing Service (ARMLS)
MLS Number: 5182634
APN: 166-30-355B
- 2802 E Mercer Ln
- 11007 N 26th St
- 2808 E Lupine Ave
- 2846 E Lupine Ave
- 2850 E Cortez St
- 2928 E Cortez St
- 10601 N 26th Place
- 3010 E Yucca St
- 2346 E Lupine Ave
- 3021 E Shangri la Rd
- 3010 E Cortez St
- 2320 E Shangri la Rd
- 2324 E Cortez St
- 11631 N 30th St
- 3033 E Sierra St Unit 6
- 2366 E Shea Blvd
- 2301 E Sunnyside Dr
- 2236 E Sierra St
- 2885 E North Ln
- 3121 E Sierra St
