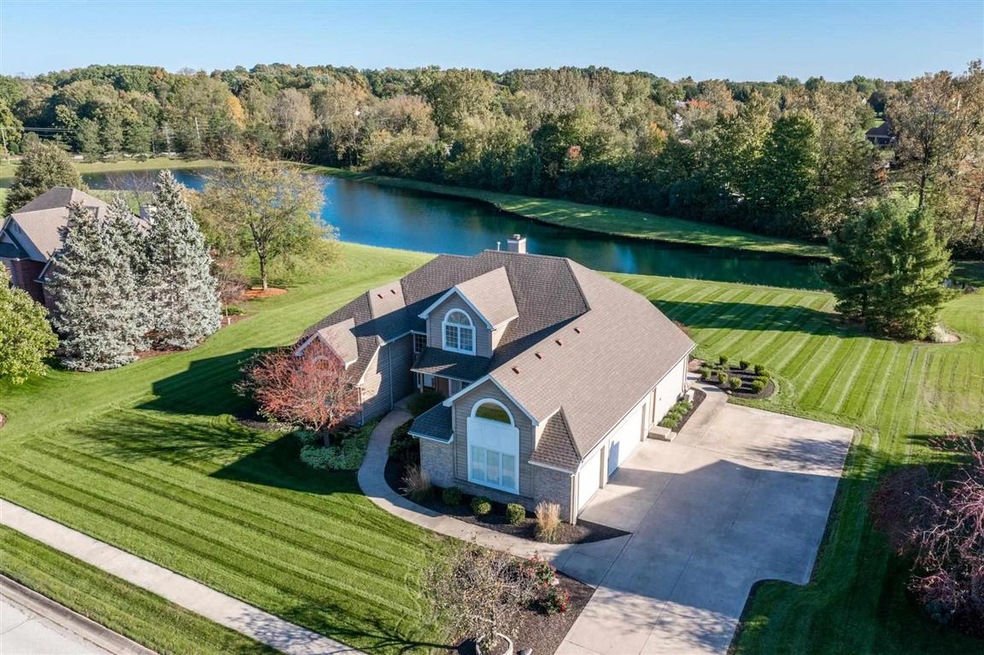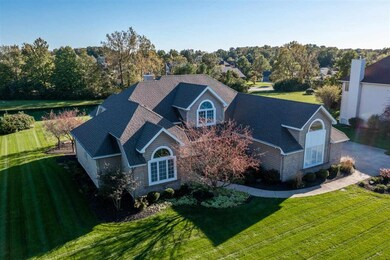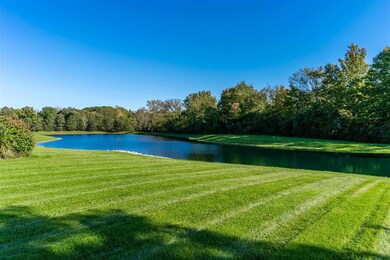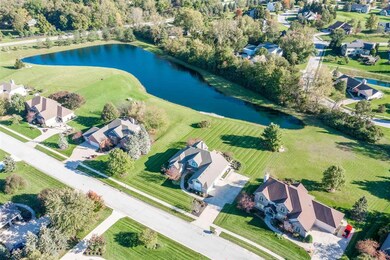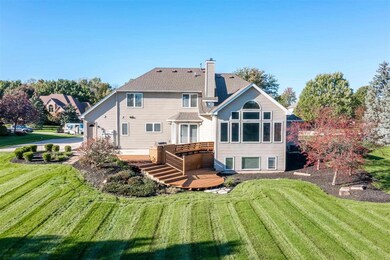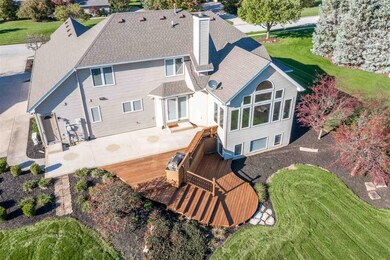
11209 Bittersweet Creek Run Fort Wayne, IN 46814
Southwest Fort Wayne NeighborhoodHighlights
- Primary Bedroom Suite
- Waterfront
- Clubhouse
- Summit Middle School Rated A-
- Open Floorplan
- Contemporary Architecture
About This Home
As of November 2021View this Immaculate Two Story with Unique Floor plan on Daylight Finished Basement, Oversized side-load 3 car garage. This distinguished home has over 4100 sq.ft. finished and overlooks what feels like your very own private stocked pond. The half acre backyard has newly built deck, stamped concrete patio, and built-in grilling station. Curb appeal is outstanding, Southwest schools, Association pool and tennis courts, As you enter the home you are instantly saying "Wow!" as you see the gorgeous freshly painted walls, dark wood floors, open stairway, two-way FP., wall of windows, High ceiling, and views of the backyard. Gorgeous Kitchen with White Custom cabinets Granite counter tops, stainless steel appliances, and slate flooring. Home has some newer flooring, lighting, cabinets, whole house surround sound, tile and trim. Very Large bedrooms up and loft, also a separate upstairs large room has a separate heating/ cooling unit and opens to another set of stairs to the downstairs utility room area and garage. Partially finished daylight LL w/ half bath, tv viewing area, two extra rooms and Wet Bar for enjoying the Game with all your entertaining needs. You will be leaving this home ready to write an offer.
Last Agent to Sell the Property
Coldwell Banker Real Estate Group Listed on: 10/20/2021

Home Details
Home Type
- Single Family
Est. Annual Taxes
- $3,787
Year Built
- Built in 1997
Lot Details
- 0.5 Acre Lot
- Lot Dimensions are 120x180
- Waterfront
- Backs to Open Ground
- Lot Has A Rolling Slope
HOA Fees
- $42 Monthly HOA Fees
Parking
- 3 Car Attached Garage
- Garage Door Opener
- Driveway
- Off-Street Parking
Home Design
- Contemporary Architecture
- Brick Exterior Construction
- Slab Foundation
- Poured Concrete
- Cedar
- Vinyl Construction Material
Interior Spaces
- 2-Story Property
- Open Floorplan
- Wet Bar
- Built-In Features
- Cathedral Ceiling
- Ceiling Fan
- Gas Log Fireplace
- Great Room
- Living Room with Fireplace
- Formal Dining Room
- Water Views
- Walkup Attic
- Home Security System
Kitchen
- Eat-In Kitchen
- Walk-In Pantry
- Stone Countertops
- Built-In or Custom Kitchen Cabinets
Flooring
- Wood
- Carpet
- Slate Flooring
Bedrooms and Bathrooms
- 4 Bedrooms
- Primary Bedroom Suite
- Walk-In Closet
- Whirlpool Bathtub
Laundry
- Laundry on main level
- Gas And Electric Dryer Hookup
Partially Finished Basement
- Sump Pump
- 1 Bathroom in Basement
- 4 Bedrooms in Basement
- Natural lighting in basement
Outdoor Features
- Lake, Pond or Stream
- Patio
Location
- Suburban Location
Schools
- Lafayette Meadow Elementary School
- Summit Middle School
- Homestead High School
Utilities
- Forced Air Heating and Cooling System
- Cooling System Mounted In Outer Wall Opening
- Heating System Uses Gas
- Heating System Mounted To A Wall or Window
Listing and Financial Details
- Assessor Parcel Number 02-11-28-280-005.000-075
Community Details
Recreation
- Waterfront Owned by Association
- Community Pool
Additional Features
- Clubhouse
Ownership History
Purchase Details
Home Financials for this Owner
Home Financials are based on the most recent Mortgage that was taken out on this home.Purchase Details
Home Financials for this Owner
Home Financials are based on the most recent Mortgage that was taken out on this home.Similar Homes in Fort Wayne, IN
Home Values in the Area
Average Home Value in this Area
Purchase History
| Date | Type | Sale Price | Title Company |
|---|---|---|---|
| Warranty Deed | $454,800 | Metropolitan Title Of In Llc | |
| Warranty Deed | -- | None Available |
Mortgage History
| Date | Status | Loan Amount | Loan Type |
|---|---|---|---|
| Open | $454,800 | VA | |
| Previous Owner | $302,640 | No Value Available | |
| Previous Owner | $162,700 | New Conventional |
Property History
| Date | Event | Price | Change | Sq Ft Price |
|---|---|---|---|---|
| 11/22/2021 11/22/21 | Sold | $454,800 | +3.4% | $110 / Sq Ft |
| 11/01/2021 11/01/21 | Pending | -- | -- | -- |
| 10/20/2021 10/20/21 | For Sale | $439,900 | +41.0% | $106 / Sq Ft |
| 12/29/2017 12/29/17 | Sold | $312,000 | -10.8% | $76 / Sq Ft |
| 10/24/2017 10/24/17 | Pending | -- | -- | -- |
| 04/30/2017 04/30/17 | For Sale | $349,900 | -- | $85 / Sq Ft |
Tax History Compared to Growth
Tax History
| Year | Tax Paid | Tax Assessment Tax Assessment Total Assessment is a certain percentage of the fair market value that is determined by local assessors to be the total taxable value of land and additions on the property. | Land | Improvement |
|---|---|---|---|---|
| 2024 | $4,896 | $483,200 | $86,400 | $396,800 |
| 2023 | $4,896 | $458,000 | $72,000 | $386,000 |
| 2022 | $4,698 | $435,900 | $72,000 | $363,900 |
| 2021 | $3,850 | $368,100 | $72,000 | $296,100 |
| 2020 | $3,787 | $358,800 | $72,000 | $286,800 |
| 2019 | $3,551 | $335,500 | $72,000 | $263,500 |
| 2018 | $3,583 | $337,800 | $72,000 | $265,800 |
| 2017 | $3,300 | $310,300 | $72,000 | $238,300 |
| 2016 | $3,219 | $301,300 | $72,000 | $229,300 |
| 2014 | $3,253 | $306,600 | $72,000 | $234,600 |
| 2013 | $3,178 | $297,900 | $72,000 | $225,900 |
Agents Affiliated with this Home
-
Mark Dippold

Seller's Agent in 2021
Mark Dippold
Coldwell Banker Real Estate Group
(260) 432-0531
38 in this area
119 Total Sales
-
Evan Riecke

Buyer's Agent in 2021
Evan Riecke
Encore Sotheby's International Realty
(260) 466-0609
60 in this area
271 Total Sales
-
Greg Adams

Seller's Agent in 2017
Greg Adams
CENTURY 21 Bradley Realty, Inc
(260) 433-0844
68 in this area
156 Total Sales
-
Dave Eggiman
D
Buyer's Agent in 2017
Dave Eggiman
Tree City Realty
(260) 750-2787
1 in this area
11 Total Sales
Map
Source: Indiana Regional MLS
MLS Number: 202144075
APN: 02-11-28-280-005.000-075
- 10909 Bittersweet Dells Ln
- 6211 Salford Ct
- 6215 Shady Creek Ct
- 10530 Uncas Trail
- 7136 Pine Lake Rd
- 11531 Brigadoon Ct
- 11710 Tweedsmuir Run
- 6026 Hemingway Run
- 5620 Homestead Rd
- 6322 Eagle Nest Ct
- 5805 Hemingway Run
- 11923 Eagle Creek Cove
- 5220 Spartan Dr
- 7001 Sweet Gum Ct
- 5814 Balfour Cir
- 9531 Ledge Wood Ct
- 9525 Ledge Wood Ct
- 5002 Buffalo Ct
- 6719 W Canal Pointe Ln
- 6620 W Canal Pointe Ln
