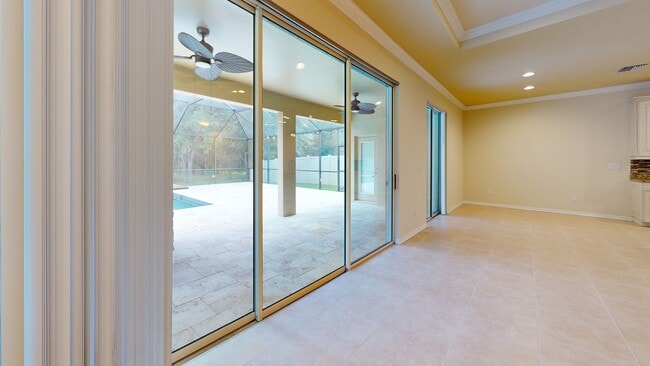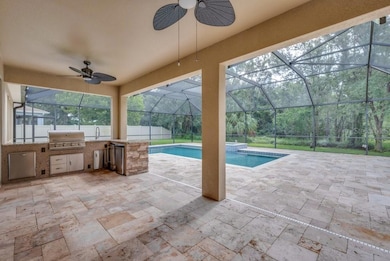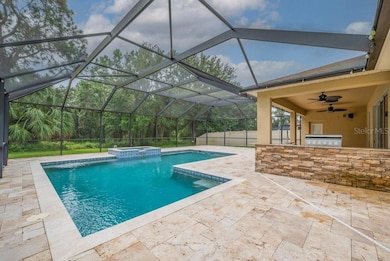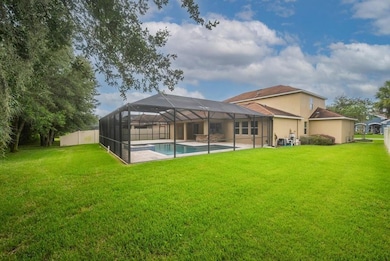
11209 Coventry Grove Cir Lithia, FL 33547
FishHawk Ranch NeighborhoodEstimated payment $4,636/month
Highlights
- Fitness Center
- Oak Trees
- View of Trees or Woods
- Fishhawk Creek Elementary School Rated A
- Screened Pool
- Open Floorplan
About This Home
FISHHAWK SCHOOLS - Your Search is Over! Come see this Beautiful Pool Home on Conservation in the highly rated Fishhawk School District! Lush landscape and outstanding curb appeal welcome you, Home! Boasting nearly 3600 square feet of living space with 5 bedrooms, 4.5 baths, an oversized 3 car garage, a Home Office w/ French Doors PLUS a large upstairs bonus room! Your approach is greeted by a wonderful front porch. Step inside through a handsome leaded glass door into a grand foyer flanked by a formal dining room and home office dressed in hardwood floors. As you continue through, you will find a spectacular gourmet kitchen with lots of storage in your premium/oversized cabinets, plus granite countertops, stainless appliances, pantry, breakfast nook, and pendant lighting hovering a center island. The kitchen is open to an expansive great room with tray ceilings and a picturesque backdrop of your sparkling pool, oversized private backyard and unspoiled wooded views! Your first-floor primary suite is tucked away for privacy and features private views, a tray ceiling, and a luxuriously remodeled ensuite bath with frameless glass shower, free standing tub and a magnificent custom walk in super closet! Explore upstairs to discover a spacious bonus room serving as the hub for 4 generously sized secondary bedrooms! Venture outside through a triple glass sliding door to a majestic backyard! Not only do you have a Mack daddy swimming pool / spa....but a recently upgraded Outdoor / Summer Kitchen, huge deck space dressed in travertine all under your screened lanai. Beyond the lanai is plenty of additional backyard space for the family pet and other great outdoor activities. Other Special features include: Generator Hook-up/Transfer Switch, Fresh Paint inside 2025 and outside 2021, brand new carpets, overhead storage in the garage, and more. Be sure to see the extensive list of upgrades attached. As a resident of Channing Park, you'll have access to world-class amenities, including ** TOP RATED FISHHAWK SCHOOLS, Basketball Court, Two Dog Parks, Soccer Field, Playground, Two Pools + Splash Pad, Fitness Center, Grilling Stations, Skate Park, Walking Trails, Clubhouse. This home is ready and waiting for you. Don't miss your chance to be part of one of the area’s most vibrant and welcoming communities—schedule your showing today!
Listing Agent
SIGNATURE REALTY ASSOCIATES Brokerage Phone: 813-689-3115 License #3127194 Listed on: 09/11/2025
Home Details
Home Type
- Single Family
Est. Annual Taxes
- $7,300
Year Built
- Built in 2012
Lot Details
- 0.25 Acre Lot
- Lot Dimensions are 76.91x131
- Northeast Facing Home
- Native Plants
- Oversized Lot
- Level Lot
- Metered Sprinkler System
- Oak Trees
- Property is zoned PD
HOA Fees
- $133 Monthly HOA Fees
Parking
- 3 Car Attached Garage
- Garage Door Opener
- Driveway
- Off-Street Parking
Property Views
- Woods
- Pool
Home Design
- Traditional Architecture
- Slab Foundation
- Shingle Roof
- Block Exterior
- Stucco
Interior Spaces
- 3,560 Sq Ft Home
- 2-Story Property
- Open Floorplan
- Built-In Features
- Crown Molding
- Tray Ceiling
- Pendant Lighting
- Blinds
- Great Room
- Family Room Off Kitchen
- Formal Dining Room
- Den
- Bonus Room
- Inside Utility
Kitchen
- Breakfast Area or Nook
- Eat-In Kitchen
- Range
- Recirculated Exhaust Fan
- Microwave
- Dishwasher
- Stone Countertops
- Disposal
Flooring
- Wood
- Carpet
- Ceramic Tile
Bedrooms and Bathrooms
- 5 Bedrooms
- Primary Bedroom on Main
- Split Bedroom Floorplan
- Walk-In Closet
- Freestanding Bathtub
Laundry
- Laundry Room
- Dryer
- Washer
Home Security
- Security System Owned
- Fire and Smoke Detector
Pool
- Screened Pool
- In Ground Pool
- Heated Spa
- In Ground Spa
- Gunite Pool
- Fence Around Pool
- Outside Bathroom Access
- Pool Lighting
Outdoor Features
- Covered Patio or Porch
- Outdoor Kitchen
- Exterior Lighting
- Private Mailbox
Location
- Property is near golf course
Schools
- Fishhawk Creek Elementary School
- Barrington Middle School
- Newsome High School
Utilities
- Central Heating and Cooling System
- Underground Utilities
- Natural Gas Connected
- High Speed Internet
- Cable TV Available
Listing and Financial Details
- Visit Down Payment Resource Website
- Tax Lot 63
- Assessor Parcel Number U-33-30-21-9G7-000000-00063.0
- $990 per year additional tax assessments
Community Details
Overview
- Association fees include recreational facilities
- Terra Management Association, Phone Number (813) 374-2363
- Fishhawk/Channing Park Subdivision
- The community has rules related to deed restrictions
- Near Conservation Area
Amenities
- Clubhouse
Recreation
- Community Basketball Court
- Recreation Facilities
- Community Playground
- Fitness Center
- Community Pool
- Park
- Dog Park
- Trails
Matterport 3D Tour
Floorplans
Map
Home Values in the Area
Average Home Value in this Area
Tax History
| Year | Tax Paid | Tax Assessment Tax Assessment Total Assessment is a certain percentage of the fair market value that is determined by local assessors to be the total taxable value of land and additions on the property. | Land | Improvement |
|---|---|---|---|---|
| 2025 | $7,300 | $366,955 | -- | -- |
| 2024 | $7,300 | $356,613 | -- | -- |
| 2023 | $7,096 | $346,226 | $0 | $0 |
| 2022 | $6,835 | $336,142 | $0 | $0 |
| 2021 | $6,777 | $326,351 | $0 | $0 |
| 2020 | $6,673 | $321,845 | $0 | $0 |
| 2019 | $6,540 | $314,609 | $0 | $0 |
| 2018 | $6,481 | $308,743 | $0 | $0 |
| 2017 | $6,610 | $348,528 | $0 | $0 |
| 2016 | $6,574 | $296,173 | $0 | $0 |
| 2015 | $6,356 | $294,331 | $0 | $0 |
| 2014 | $6,328 | $261,043 | $0 | $0 |
| 2013 | -- | $257,185 | $0 | $0 |
Property History
| Date | Event | Price | List to Sale | Price per Sq Ft |
|---|---|---|---|---|
| 12/17/2025 12/17/25 | Price Changed | $750,000 | -3.2% | $211 / Sq Ft |
| 10/09/2025 10/09/25 | Price Changed | $775,000 | -1.3% | $218 / Sq Ft |
| 09/11/2025 09/11/25 | For Sale | $785,000 | -- | $221 / Sq Ft |
Purchase History
| Date | Type | Sale Price | Title Company |
|---|---|---|---|
| Special Warranty Deed | $305,533 | Ryland Title Company |
Mortgage History
| Date | Status | Loan Amount | Loan Type |
|---|---|---|---|
| Open | $274,979 | New Conventional |
About the Listing Agent

Thank you for your confidence in The George Shea Team. Buying and/or Selling a Home will be one of the most significant decisions in anyone’s life. We get it. As your Realtors, we will be with you every step of the way & beyond your transaction. A majority of our business are referrals from past clients and their friends. Whether you are looking to purchase a home in the Tampa bay Area or looking for the right agent to sell your home. Our market knowledge, caring dedication, honesty and
George's Other Listings
Source: Stellar MLS
MLS Number: TB8426151
APN: U-33-30-21-9G7-000000-00063.0
- 11206 Coventry Grove Cir
- 11408 Scribner Station Ln
- 11408 Coventry Grove Cir
- 11415 Coventry Grove Cir
- 17414 New Cross Cir
- 17510 Bright Wheat Dr
- 17425 New Cross Cir
- 6427 Bridgecrest Dr
- 16325 Bridgeglade Ln
- 6325 Bridgecrest Dr
- 15323 Fishhawk Heights Run
- 16323 Bridgewalk Dr
- 6308 Bridgevista Dr
- 16318 Bridgelawn Ave
- 16158 Bridgepark Dr
- 17726 Dorman Rd
- 16221 Bridgecrossing Dr
- 6036 Fishhawk Crossing Blvd
- 6020 Fishhawk Crossing Blvd
- 5922 Palmettoside St
- 17563 Buckingham Garden Dr
- 11403 Thames Fare Way
- 6509 Bridgecrest Dr
- 6518 Bridgecrest Dr
- 6407 Bridgecrest Dr
- 16416 Bridgewalk Dr
- 6226 Bridgevista Dr
- 6309 Bridgevista Dr
- 6025 Churchside Dr
- 16238 Bridgewalk Dr
- 6104 Fishhawk Crossing Blvd
- 18110 Dorman Rd
- 16436 Kingletridge Ave
- 16517 Kingletridge Ave
- 6165 Skylarkcrest Dr
- 5829 Wrenwater Dr
- 5738 Kingletsound Place
- 5831 Wrenwater Dr
- 5706 Kingletsound Place
- 11956 Neal Rd
Ask me questions while you tour the home.





