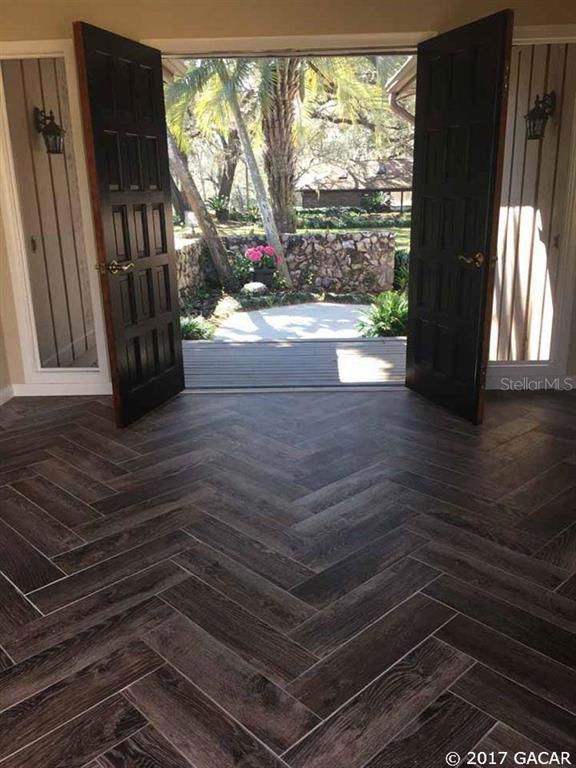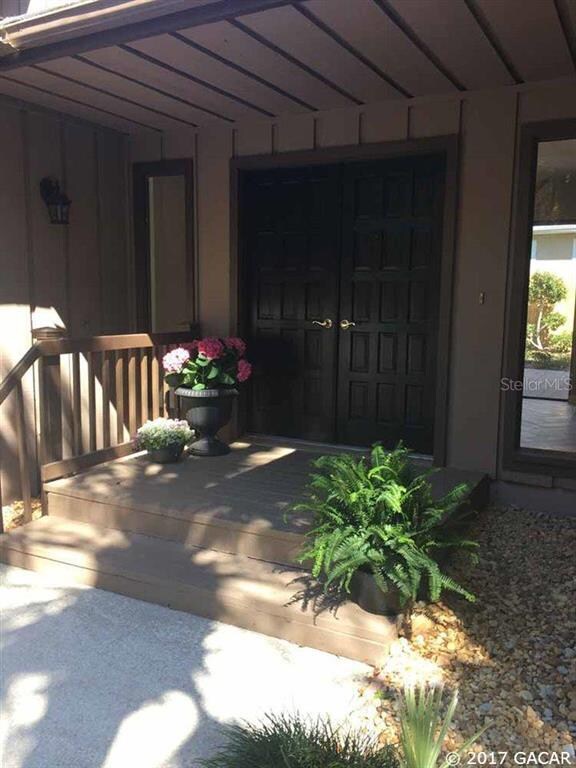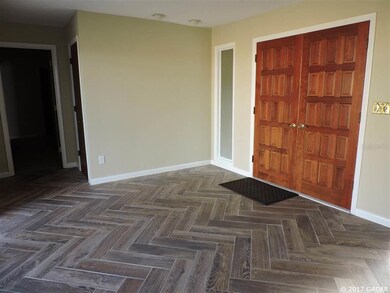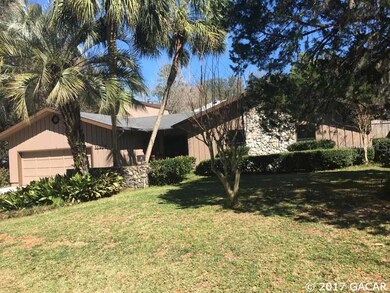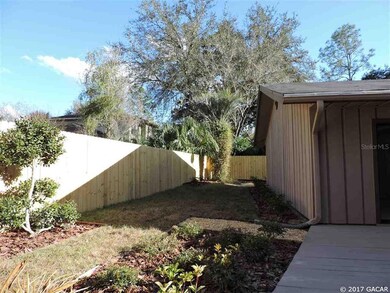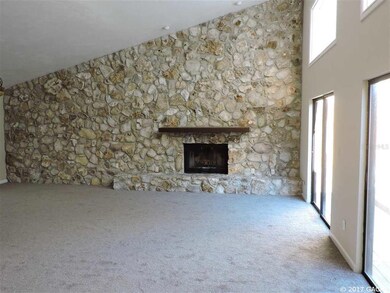
11209 NW Creek Dr Alachua, FL 32615
Highlights
- Gated Community
- Main Floor Primary Bedroom
- Community Pool
- Vaulted Ceiling
- Great Room
- Tennis Courts
About This Home
As of May 2017This house has a split plan that wraps around open patio and the backyard. There are sliding glass doors to this patio from the living room, the foyer, and the master bedroom. The bathrooms have been recently remodeled with new tile, toilets, bathtubs, vanities, lighting, etc. New carpet throughout the house with new tile in foyer and tile in kitchen. Kitchen has all stainless steel appliances with granite counter tops. The interior has been freshly painted and the yard has been newly landscaped in the rear. Bedrooms closets all have new Closet Maid shelving and the bedrooms have new ceiling fans/lights. The laundry room floor has new tile on the floor. The garage floor has been recently cleaned, with freshly painted ceilings and walls, with the floor painted with an epoxy paint. A new privacy, six foot high, fence has been installed at the rear of the house. New glass panels at the front door and above living room sliding glass doors. Property is adjacent to a large common area. Hence there is only one neighbor to the rear and the east. The western side is undeveloped with park benches for sitting under beautiful oak trees. The Golf Course is currently closed. It is expected to open in the Fall of this year.** Under Contract -
Last Agent to Sell the Property
FLORIDA HOMES REALTY & MORTGAGE GVILLE License #0479765 Listed on: 01/12/2017

Home Details
Home Type
- Single Family
Est. Annual Taxes
- $1,824
Year Built
- Built in 1978
Lot Details
- 8,712 Sq Ft Lot
- Southwest Facing Home
- Wood Fence
- Irregular Lot
- Irrigation
- Property is zoned PUD
HOA Fees
- $53 Monthly HOA Fees
Parking
- 2 Car Garage
- Driveway
Home Design
- Courtyard Style Home
- Frame Construction
- Shingle Roof
- Wood Siding
Interior Spaces
- 1,870 Sq Ft Home
- Wet Bar
- Vaulted Ceiling
- Ceiling Fan
- Wood Burning Fireplace
- Great Room
- Security Gate
- Laundry Room
Kitchen
- Oven
- Microwave
- Dishwasher
Flooring
- Carpet
- Tile
Bedrooms and Bathrooms
- 3 Bedrooms
- Primary Bedroom on Main
- Split Bedroom Floorplan
- 2 Full Bathrooms
Outdoor Features
- Patio
- Rain Gutters
Schools
- Alachua Elementary School
- A. L. Mebane Middle School
- Santa Fe High School
Utilities
- Central Heating
- Electric Water Heater
- Cable TV Available
Listing and Financial Details
- Assessor Parcel Number 05900-006-037
Community Details
Overview
- Association fees include maintenance structure, ground maintenance
- Turkey Creek Master Owners Assoc. Association, Phone Number (386) 462-0595
- Turkey Creek Subdivision
Recreation
- Tennis Courts
- Community Playground
- Community Pool
Security
- Gated Community
Ownership History
Purchase Details
Home Financials for this Owner
Home Financials are based on the most recent Mortgage that was taken out on this home.Purchase Details
Home Financials for this Owner
Home Financials are based on the most recent Mortgage that was taken out on this home.Purchase Details
Home Financials for this Owner
Home Financials are based on the most recent Mortgage that was taken out on this home.Purchase Details
Home Financials for this Owner
Home Financials are based on the most recent Mortgage that was taken out on this home.Purchase Details
Purchase Details
Purchase Details
Similar Homes in the area
Home Values in the Area
Average Home Value in this Area
Purchase History
| Date | Type | Sale Price | Title Company |
|---|---|---|---|
| Warranty Deed | $200,000 | Attorney | |
| Personal Reps Deed | -- | None Available | |
| Warranty Deed | $110,000 | None Available | |
| Deed | $100 | -- | |
| Interfamily Deed Transfer | -- | Attorney | |
| Warranty Deed | $70,600 | -- | |
| Warranty Deed | $65,200 | -- | |
| Warranty Deed | $85,000 | -- | |
| Warranty Deed | $85,000 | -- |
Mortgage History
| Date | Status | Loan Amount | Loan Type |
|---|---|---|---|
| Open | $191,900 | New Conventional | |
| Closed | $194,000 | New Conventional | |
| Previous Owner | $70,000 | New Conventional | |
| Previous Owner | $67,050 | New Conventional | |
| Previous Owner | $66,950 | Purchase Money Mortgage |
Property History
| Date | Event | Price | Change | Sq Ft Price |
|---|---|---|---|---|
| 12/06/2021 12/06/21 | Off Market | $110,000 | -- | -- |
| 12/06/2021 12/06/21 | Off Market | $200,000 | -- | -- |
| 05/10/2017 05/10/17 | Sold | $200,000 | -9.1% | $107 / Sq Ft |
| 04/24/2017 04/24/17 | Pending | -- | -- | -- |
| 01/12/2017 01/12/17 | For Sale | $220,000 | +100.0% | $118 / Sq Ft |
| 09/12/2016 09/12/16 | Sold | $110,000 | -31.2% | $59 / Sq Ft |
| 08/22/2016 08/22/16 | Pending | -- | -- | -- |
| 08/04/2016 08/04/16 | For Sale | $159,900 | -- | $86 / Sq Ft |
Tax History Compared to Growth
Tax History
| Year | Tax Paid | Tax Assessment Tax Assessment Total Assessment is a certain percentage of the fair market value that is determined by local assessors to be the total taxable value of land and additions on the property. | Land | Improvement |
|---|---|---|---|---|
| 2024 | $3,167 | $174,528 | -- | -- |
| 2023 | $3,167 | $169,444 | $0 | $0 |
| 2022 | $2,986 | $164,509 | $0 | $0 |
| 2021 | $2,909 | $159,717 | $0 | $0 |
| 2020 | $2,854 | $157,512 | $0 | $0 |
| 2019 | $2,840 | $153,971 | $0 | $0 |
| 2018 | $2,746 | $151,100 | $31,000 | $120,100 |
| 2017 | $3,569 | $142,600 | $31,000 | $111,600 |
| 2016 | $1,829 | $115,400 | $0 | $0 |
| 2015 | $1,850 | $114,600 | $0 | $0 |
| 2014 | $1,811 | $113,700 | $0 | $0 |
| 2013 | -- | $115,000 | $30,000 | $85,000 |
Agents Affiliated with this Home
-
Stephen Silberman

Seller's Agent in 2017
Stephen Silberman
FLORIDA HOMES REALTY & MORTGAGE GVILLE
(352) 275-6391
20 in this area
60 Total Sales
-
Lynne & Bill Saunders

Buyer's Agent in 2017
Lynne & Bill Saunders
COLDWELL BANKER M.M. PARRISH REALTORS
(352) 275-2031
8 in this area
152 Total Sales
-
Susan Ellis

Seller's Agent in 2016
Susan Ellis
FLORIDA HOMES REALTY & MORTGAGE GVILLE
(352) 262-4617
2 in this area
34 Total Sales
Map
Source: Stellar MLS
MLS Number: GC401175
APN: 05900-006-037
- 6840 NW 111th Ln
- 11078 NW 66 Dr
- 11509 NW 67th Terrace
- 11123 Palmetto Blvd
- 11112 Palmetto Blvd
- 6516 NW 109th Place
- 6548 NW 109th Place
- 6480 NW 109th Place
- 6478 NW 109th Place
- 10836 NW 65 Way
- 10922 Palmetto Blvd
- 10773 NW 65th Way
- 7259 White Oaks Rd
- 10753 NW 65 Way
- 6353 NW 109th Place
- 6400 NW 106th Place Unit 20
- 7304 NW 115th Rd
- 6132 NW 111th Place
- 11123 NW 61st Terrace
- 6312 NW 109th Place
