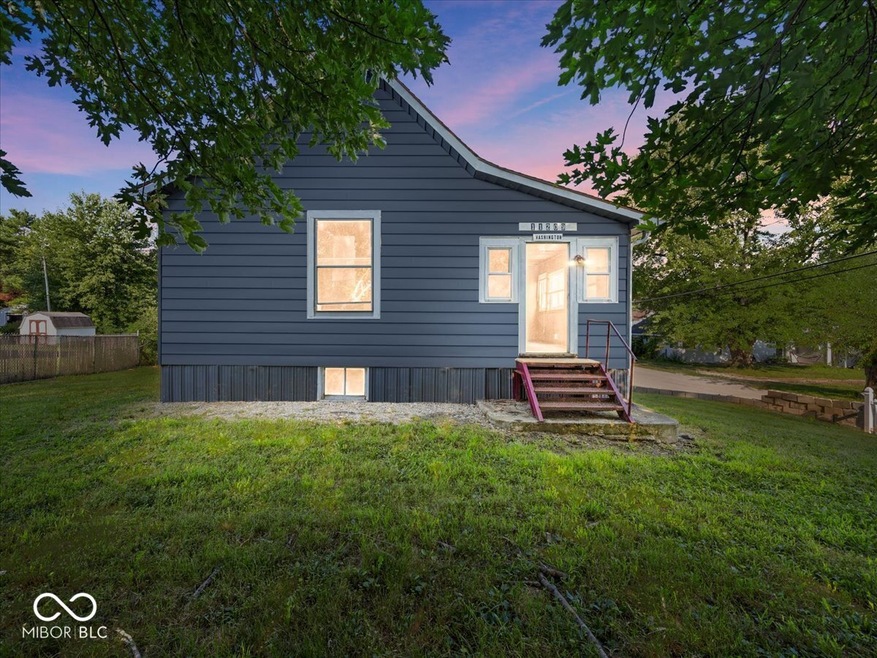11209 S Washington St Flat Rock, IN 47234
Estimated payment $726/month
Highlights
- Hot Property
- Ranch Style House
- No HOA
- Mature Trees
- Corner Lot
- 4 Car Attached Garage
About This Home
Ready to roll up your sleeves and make something great? This Flat Rock property offers a unique combination of rural charm, untapped potential, and almost 5,000 square feet of serious shop space - perfect for hobbyists, mechanics, small business owners, or anyone who needs room to work. The home itself needs some updating, but the bones are solid and the layout provides a great starting point for renovation. Featuring 3 bedrooms and 2 bathrooms, it's just waiting for your personal touch to bring it back to life. The real standout feature? Five fully-equipped shop bays, complete with an engine hoist, electric, and plumbing (including bathrooms!). Whether you're running a business, storing vehicles, or building your dream workshop, this property is ready to be yours!
Home Details
Home Type
- Single Family
Est. Annual Taxes
- $506
Year Built
- Built in 1900
Lot Details
- 9,966 Sq Ft Lot
- Corner Lot
- Mature Trees
Parking
- 4 Car Attached Garage
Home Design
- Ranch Style House
- Block Foundation
- Aluminum Siding
Interior Spaces
- Woodwork
- Combination Kitchen and Dining Room
- Basement
- Sump Pump
- Attic Access Panel
Bedrooms and Bathrooms
- 3 Bedrooms
Schools
- Southwestern Elementary School
- Southwestern High School
Utilities
- Forced Air Heating System
- Baseboard Heating
- Heating System Uses Oil
- Electric Water Heater
Community Details
- No Home Owners Association
- Shelby Co Subdivision
Listing and Financial Details
- Tax Lot 73-14-35-100-125.000-021
- Assessor Parcel Number 731435100125000021
Map
Home Values in the Area
Average Home Value in this Area
Tax History
| Year | Tax Paid | Tax Assessment Tax Assessment Total Assessment is a certain percentage of the fair market value that is determined by local assessors to be the total taxable value of land and additions on the property. | Land | Improvement |
|---|---|---|---|---|
| 2024 | $506 | $104,700 | $4,500 | $100,200 |
| 2023 | $396 | $96,600 | $4,500 | $92,100 |
| 2022 | $437 | $93,200 | $4,500 | $88,700 |
| 2021 | $1,072 | $84,500 | $4,500 | $80,000 |
| 2020 | $1,033 | $81,400 | $4,500 | $76,900 |
| 2019 | $1,399 | $78,400 | $4,400 | $74,000 |
| 2018 | $873 | $78,400 | $4,400 | $74,000 |
| 2017 | $854 | $75,700 | $4,400 | $71,300 |
| 2016 | $857 | $75,700 | $4,400 | $71,300 |
| 2014 | $776 | $73,900 | $4,400 | $69,500 |
| 2013 | $776 | $70,200 | $4,400 | $65,800 |
Property History
| Date | Event | Price | Change | Sq Ft Price |
|---|---|---|---|---|
| 08/07/2025 08/07/25 | For Sale | $124,900 | -- | $123 / Sq Ft |
Purchase History
| Date | Type | Sale Price | Title Company |
|---|---|---|---|
| Warranty Deed | $80,000 | None Listed On Document | |
| Special Warranty Deed | -- | -- | |
| Warranty Deed | -- | -- |
Mortgage History
| Date | Status | Loan Amount | Loan Type |
|---|---|---|---|
| Previous Owner | $25,500 | Purchase Money Mortgage | |
| Previous Owner | $61,000 | Adjustable Rate Mortgage/ARM |
Source: MIBOR Broker Listing Cooperative®
MLS Number: 22055266
APN: 73-14-35-100-125.000-021
- 9547 S 250 W
- 9393 Pr Blackhawk Hills Dr
- Lot 5 Auburn Hills Dr
- 9168 S State Road 9
- 6086 W 850 S
- 7934 S 600 W
- 7165 W State Road 252
- 7287 W State Road 252
- 0 St 9 Rd Unit MBR21894364
- 822 Main St
- 329 Cross St
- 803 Washington St
- 411 Elm St
- 1014 Washington St
- 302 Market St
- 603 Aiken St
- 7950 N 475 E
- 425 Aiken St
- 8155 W 1150 S
- 143 Hauser Dr
- 1305 E Vandalia Rd
- 3838 Williamsburg Way
- 2410 Charleston Place
- 2350 Thornybrook Dr
- 2230 Applegate Dr
- 1560 28th St
- 930 Eagle Brook Dr
- 3973 N 150 W
- 3973 N 150 W
- 223 Heartland Dr
- 919 Lewis Creek Ln
- 315 2nd St
- 3975 Fenwick Ln
- 1622 Carriage Cir
- 1002 Belvedere Dr
- 1522 Ruddick Ave
- 135 W Hendricks St Unit 5
- 1422 Chestnut St Unit A
- 617 W Franklin St Unit 5
- 424 S Pike St Unit 6







