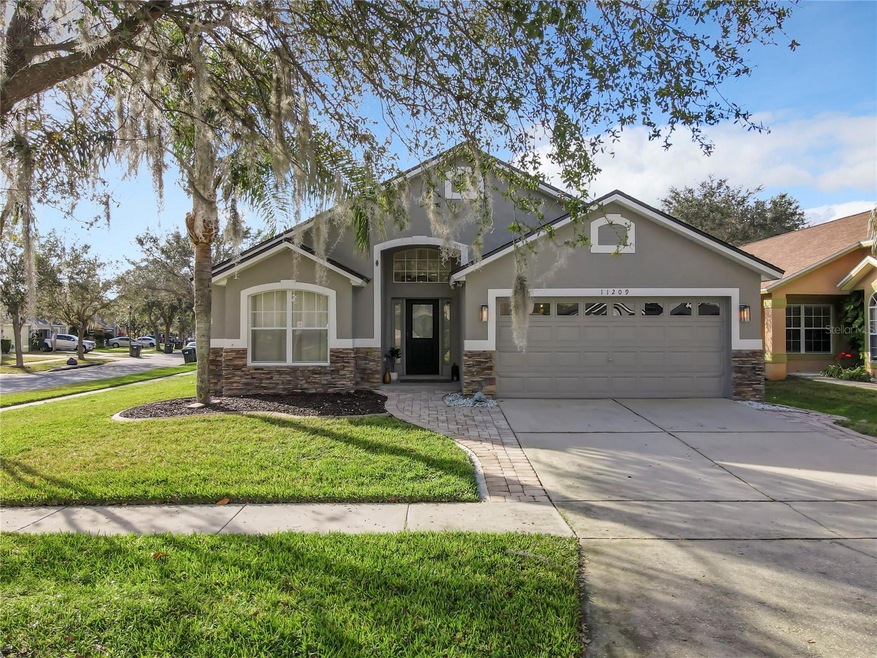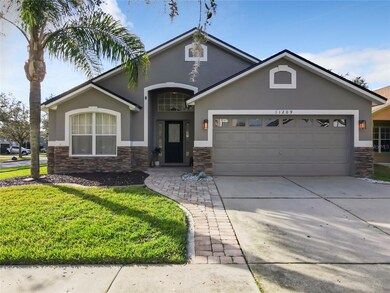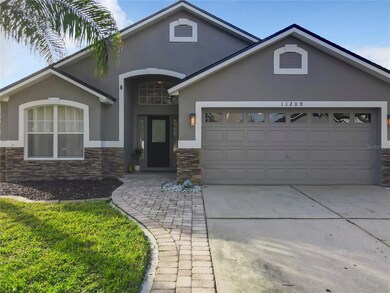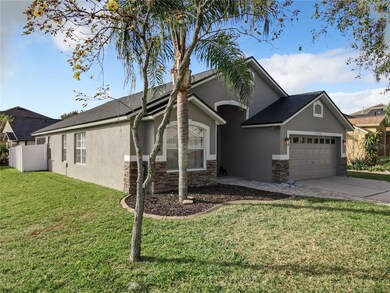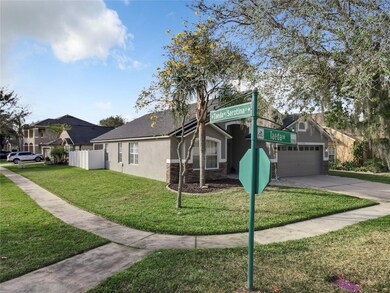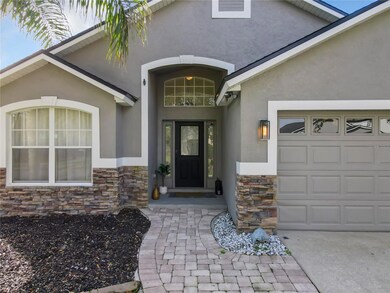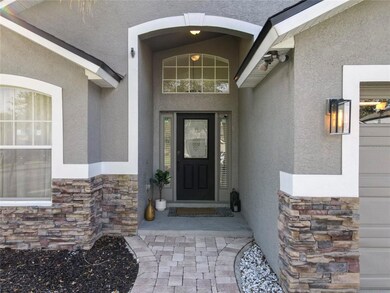
11209 Taeda Dr Orlando, FL 32832
Highlights
- In Ground Pool
- Florida Architecture
- Wood Flooring
- Moss Park Elementary School Rated A-
- Cathedral Ceiling
- Main Floor Primary Bedroom
About This Home
As of June 2023WELCOME HOME!!! Don't wait and miss out on this elegant move in ready 3-bedroom, 2-bathroom home. Situated on a corner lot. Gorgeous layout with Master Suite with large walk-in closets. The roof is one year old, a Tankless water heater installed 2 years ago, A/C unit installed within 3 years and a beautiful pool/spa less than 3 years old. French doors open onto the screened patio which overlooks the pool and gas heated spa that comes with a remote control. Walking distance to Moss Park. Within close proximity to the Medical City, Lake Nona area golf courses, restaurants, shopping and world class attractions. USTA National Campus the largest tennis facility in the nation and other state of the art sport facilities are next door. Easy access to highway 528 and 417. 25-30 minutes to all major attractions including Disney World, Sea World, Universal Studios and more. 30-45 minutes to Kennedy Space Center and to Cocoa Beach the stunning beach life style of Florida. Schedule your exclusive, private tour today and make this home yours!
Last Agent to Sell the Property
PREMIUM PROPERTIES R.E. SERVICE License #3267416 Listed on: 02/17/2023

Home Details
Home Type
- Single Family
Est. Annual Taxes
- $5,844
Year Built
- Built in 2004
Lot Details
- 7,175 Sq Ft Lot
- Lot Dimensions are 62x102
- North Facing Home
- Wood Fence
- Corner Lot
- Landscaped with Trees
- Property is zoned P-D
HOA Fees
- $65 Monthly HOA Fees
Parking
- 2 Car Attached Garage
- Garage Door Opener
- Driveway
- On-Street Parking
Home Design
- Florida Architecture
- Slab Foundation
- Shingle Roof
- Concrete Siding
- Block Exterior
- Stucco
Interior Spaces
- 1,831 Sq Ft Home
- Cathedral Ceiling
- Ceiling Fan
- Skylights
- Drapes & Rods
- French Doors
- Family Room Off Kitchen
- Combination Dining and Living Room
- Sun or Florida Room
- Attic
Kitchen
- Eat-In Kitchen
- Range<<rangeHoodToken>>
- <<microwave>>
- Dishwasher
- Solid Surface Countertops
- Solid Wood Cabinet
- Disposal
Flooring
- Wood
- Concrete
- Ceramic Tile
Bedrooms and Bathrooms
- 3 Bedrooms
- Primary Bedroom on Main
- Split Bedroom Floorplan
- Walk-In Closet
- 2 Full Bathrooms
Laundry
- Laundry Room
- Dryer
- Washer
Home Security
- Home Security System
- Security Lights
- Fire and Smoke Detector
Pool
- In Ground Pool
- Heated Spa
- In Ground Spa
- Gunite Pool
Outdoor Features
- Covered patio or porch
Schools
- Moss Park Elementary School
- Innovation Middle School
- Lake Nona High School
Utilities
- Central Heating and Cooling System
- Heating System Uses Natural Gas
- Thermostat
- Underground Utilities
- Natural Gas Connected
- Tankless Water Heater
- Gas Water Heater
- High Speed Internet
- Phone Available
- Cable TV Available
Listing and Financial Details
- Visit Down Payment Resource Website
- Legal Lot and Block 48 / 00/480
- Assessor Parcel Number 31-24-09-5117-00-480
Community Details
Overview
- Leland Management, Inc. Association, Phone Number (321) 235-6417
- Visit Association Website
- Moss Park Lndgs A C E F G H I & Subdivision
Recreation
- Community Playground
Ownership History
Purchase Details
Home Financials for this Owner
Home Financials are based on the most recent Mortgage that was taken out on this home.Purchase Details
Home Financials for this Owner
Home Financials are based on the most recent Mortgage that was taken out on this home.Purchase Details
Home Financials for this Owner
Home Financials are based on the most recent Mortgage that was taken out on this home.Purchase Details
Home Financials for this Owner
Home Financials are based on the most recent Mortgage that was taken out on this home.Purchase Details
Home Financials for this Owner
Home Financials are based on the most recent Mortgage that was taken out on this home.Similar Homes in Orlando, FL
Home Values in the Area
Average Home Value in this Area
Purchase History
| Date | Type | Sale Price | Title Company |
|---|---|---|---|
| Warranty Deed | $535,000 | Traditions Title & Escrow | |
| Warranty Deed | $442,000 | Magnolia Closing Co | |
| Warranty Deed | $280,000 | Attorney | |
| Warranty Deed | $272,000 | Equitable Title Of West Orla | |
| Warranty Deed | $187,300 | -- |
Mortgage History
| Date | Status | Loan Amount | Loan Type |
|---|---|---|---|
| Open | $508,250 | New Conventional | |
| Previous Owner | $378,000 | New Conventional | |
| Previous Owner | $273,221 | FHA | |
| Previous Owner | $275,137 | FHA | |
| Previous Owner | $274,928 | FHA | |
| Previous Owner | $149,700 | Purchase Money Mortgage | |
| Closed | $18,700 | No Value Available |
Property History
| Date | Event | Price | Change | Sq Ft Price |
|---|---|---|---|---|
| 06/19/2025 06/19/25 | Pending | -- | -- | -- |
| 05/19/2025 05/19/25 | Price Changed | $572,500 | -1.3% | $313 / Sq Ft |
| 04/25/2025 04/25/25 | Price Changed | $580,000 | -3.2% | $317 / Sq Ft |
| 04/06/2025 04/06/25 | For Sale | $599,000 | +12.0% | $327 / Sq Ft |
| 06/05/2023 06/05/23 | Sold | $535,000 | -2.7% | $292 / Sq Ft |
| 05/10/2023 05/10/23 | Pending | -- | -- | -- |
| 04/26/2023 04/26/23 | For Sale | $550,000 | 0.0% | $300 / Sq Ft |
| 02/22/2023 02/22/23 | Pending | -- | -- | -- |
| 02/17/2023 02/17/23 | For Sale | $550,000 | +24.4% | $300 / Sq Ft |
| 10/15/2021 10/15/21 | Sold | $442,000 | -1.6% | $241 / Sq Ft |
| 09/14/2021 09/14/21 | Pending | -- | -- | -- |
| 09/07/2021 09/07/21 | For Sale | $449,000 | 0.0% | $245 / Sq Ft |
| 09/03/2021 09/03/21 | Pending | -- | -- | -- |
| 09/02/2021 09/02/21 | For Sale | $449,000 | +65.1% | $245 / Sq Ft |
| 06/10/2017 06/10/17 | Off Market | $272,000 | -- | -- |
| 03/10/2017 03/10/17 | Sold | $272,000 | +8.8% | $149 / Sq Ft |
| 01/22/2017 01/22/17 | Pending | -- | -- | -- |
| 01/19/2017 01/19/17 | For Sale | $250,000 | -- | $137 / Sq Ft |
Tax History Compared to Growth
Tax History
| Year | Tax Paid | Tax Assessment Tax Assessment Total Assessment is a certain percentage of the fair market value that is determined by local assessors to be the total taxable value of land and additions on the property. | Land | Improvement |
|---|---|---|---|---|
| 2025 | $7,365 | $436,540 | $85,000 | $351,540 |
| 2024 | $6,540 | $421,110 | $85,000 | $336,110 |
| 2023 | $6,540 | $398,373 | $85,000 | $313,373 |
| 2022 | $5,845 | $343,050 | $75,000 | $268,050 |
| 2021 | $4,137 | $270,589 | $0 | $0 |
| 2020 | $3,931 | $266,853 | $45,000 | $221,853 |
| 2019 | $3,601 | $234,865 | $40,000 | $194,865 |
| 2018 | $4,199 | $229,732 | $40,000 | $189,732 |
| 2017 | $1,928 | $193,417 | $27,000 | $166,417 |
| 2016 | $1,891 | $191,366 | $30,000 | $161,366 |
| 2015 | $1,902 | $179,868 | $30,000 | $149,868 |
| 2014 | $1,938 | $157,155 | $30,000 | $127,155 |
Agents Affiliated with this Home
-
Nancy Haben

Seller's Agent in 2025
Nancy Haben
HOMEVEST REALTY
(407) 353-4453
40 Total Sales
-
Kerri Cardillo

Buyer's Agent in 2025
Kerri Cardillo
KELLER WILLIAMS REALTY AT THE PARKS
(774) 283-1699
28 Total Sales
-
Hamid Dghirni

Seller's Agent in 2023
Hamid Dghirni
PREMIUM PROPERTIES R.E. SERVICE
(407) 575-2891
60 Total Sales
-
Emily Durham
E
Seller's Agent in 2021
Emily Durham
KELLER WILLIAMS ADVANTAGE III
(407) 207-0825
4 Total Sales
-
Joselyne Muszynski

Seller's Agent in 2017
Joselyne Muszynski
ORLANDO INTERNATIONAL RELOCATION REALTY
(407) 415-4781
40 Total Sales
-
James Rouadi

Buyer's Agent in 2017
James Rouadi
CARLISLE REALTY, LLC
(407) 557-4024
45 Total Sales
Map
Source: Stellar MLS
MLS Number: O6091291
APN: 09-2431-5117-00-480
- 11026 Taeda Dr
- 10233 Serotina Ct
- 10142 Serotina Ct
- 11993 Charades St
- 9551 Moss Preserve Pkwy
- 9319 Marsh Oaks Ct
- 11588 Whistling Pine Way
- 11150 Whistling Pine Way
- 9054 Sandwood Way
- 11927 Charades St
- 9067 Stonebury Way
- 9031 Stonebury Way
- 9736 Heron Pointe Dr
- 11258 Whistling Pine Way
- 10914 Savannah Wood Dr Unit 139
- 11378 Whistling Pine Way
- 11635 Deer Path Way
- 9341 Jasmine Flower Ln Unit 178
- 10786 Savannah Wood Dr Unit 126
- 10303 Park Commons Dr
