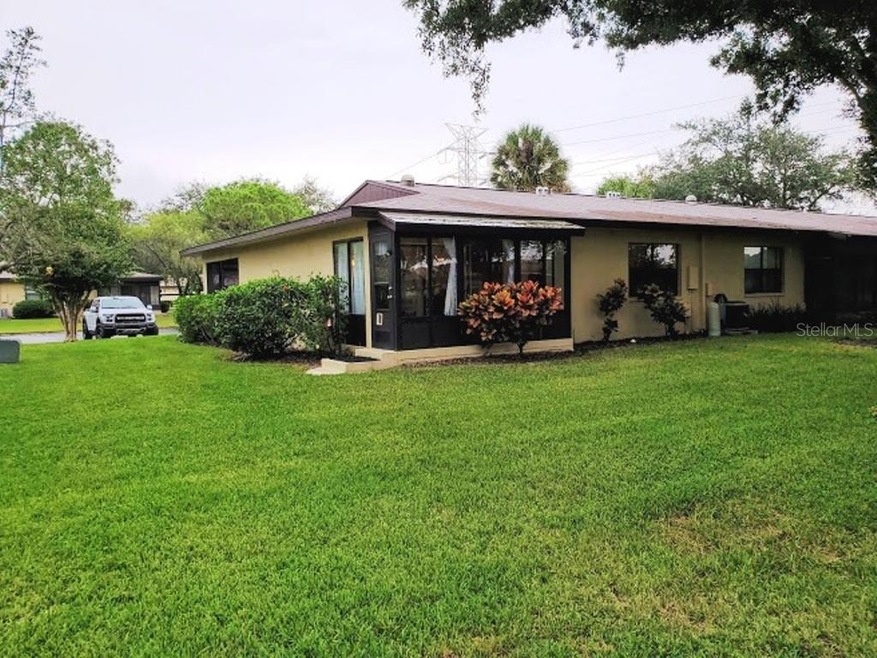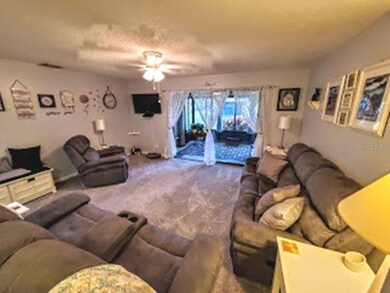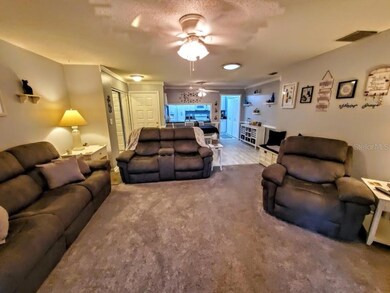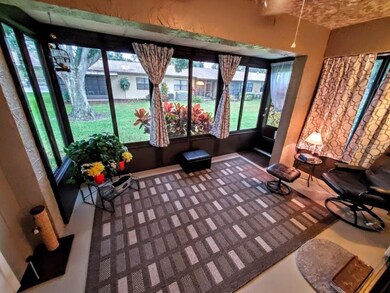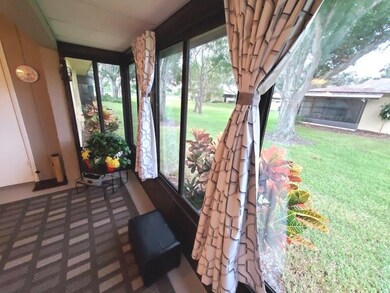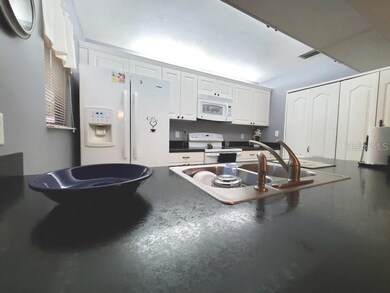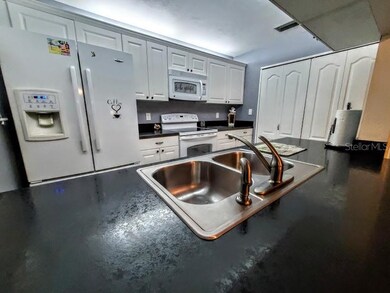
1121 9th Cir SE Unit 192 Largo, FL 33771
Water View Estates NeighborhoodEstimated Value: $181,000 - $285,000
Highlights
- Fitness Center
- 5 Acre Lot
- End Unit
- Senior Community
- Open Floorplan
- Solid Surface Countertops
About This Home
As of November 2019Absolutely Mint Condition, End Unit, Completely Updated Throughout. This is a Rare Find 55+ community, The Newer Built, Coveted Phase II, New Haven Condo with an addition done in 2014. This particular unit has an Open Floor, Split Bedroom Plan, Covered Parking and Most Unique, 3 Private Entrances. Indoor laundry with Newer Front Loader Washer and Dryer included. Skylights keep it light and bright and the Enclosed Porch is the same level as the home, not a step-down. A new kitchen with all wood cabinets, all new bathrooms and flooring, and hurricane windows and doors were installed by licensed contractors. The low HOA dues are only $381 a month and include: The roof, covered carports, lawn maintenance and exterior painting and sprinklers& landscaping, parking lot & paving, cable,t.v., water, sewer, garbage removal and community amenities, i.e. fitness room, heated pool & Jacuzzi, clubhouse for events etc. Tennis courts and there is even a place to store your boat, RV and/or trailer. Close to Beaches, Shopping, Golf Course and much much more.
Last Agent to Sell the Property
ASSIST 2 SELL BUYERS N SELLERS License #588251 Listed on: 10/21/2019
Last Buyer's Agent
ASSIST 2 SELL BUYERS N SELLERS License #588251 Listed on: 10/21/2019
Property Details
Home Type
- Condominium
Est. Annual Taxes
- $537
Year Built
- Built in 1980
Lot Details
- End Unit
- East Facing Home
- Mature Landscaping
- Irrigation
- Landscaped with Trees
- Condo Land Included
HOA Fees
- $381 Monthly HOA Fees
Home Design
- Slab Foundation
- Shingle Roof
- Block Exterior
Interior Spaces
- 1,165 Sq Ft Home
- 1-Story Property
- Open Floorplan
- Ceiling Fan
- Skylights
- Sliding Doors
Kitchen
- Range
- Microwave
- Solid Surface Countertops
- Solid Wood Cabinet
Flooring
- Carpet
- Tile
Bedrooms and Bathrooms
- 2 Bedrooms
- Split Bedroom Floorplan
- Walk-In Closet
- 2 Full Bathrooms
Laundry
- Laundry in unit
- Dryer
- Washer
Parking
- 1 Carport Space
- Assigned Parking
Outdoor Features
- Enclosed patio or porch
- Exterior Lighting
Utilities
- Central Heating and Cooling System
- Cable TV Available
Listing and Financial Details
- Down Payment Assistance Available
- Homestead Exemption
- Visit Down Payment Resource Website
- Legal Lot and Block 0192 / 027
- Assessor Parcel Number 02-30-15-59842-027-0192
Community Details
Overview
- Senior Community
- Association fees include cable TV, community pool, insurance, maintenance structure, ground maintenance, pool maintenance, recreational facilities, sewer, trash, water
- Premier Mgt Association, Phone Number (727) 221-9788
- New Haven Condo Subdivision
- The community has rules related to deed restrictions
- Rental Restrictions
Amenities
- Community Storage Space
Recreation
- Tennis Courts
- Recreation Facilities
- Fitness Center
- Community Pool
Pet Policy
- Pets up to 25 lbs
- Pet Size Limit
Ownership History
Purchase Details
Purchase Details
Home Financials for this Owner
Home Financials are based on the most recent Mortgage that was taken out on this home.Purchase Details
Purchase Details
Purchase Details
Similar Homes in the area
Home Values in the Area
Average Home Value in this Area
Purchase History
| Date | Buyer | Sale Price | Title Company |
|---|---|---|---|
| Donaldo Marie | $175,000 | Leading Edge Ttl Of Brandon | |
| Hartman William F | $175,000 | Homestead Ttl Of Pinellas In | |
| Dublino Richard J | $60,000 | Stewart Title Company | |
| Gay William N | $54,000 | -- | |
| Powell Alan D | -- | -- |
Property History
| Date | Event | Price | Change | Sq Ft Price |
|---|---|---|---|---|
| 11/15/2019 11/15/19 | Sold | $175,000 | 0.0% | $150 / Sq Ft |
| 10/22/2019 10/22/19 | Pending | -- | -- | -- |
| 10/21/2019 10/21/19 | For Sale | $175,000 | -- | $150 / Sq Ft |
Tax History Compared to Growth
Tax History
| Year | Tax Paid | Tax Assessment Tax Assessment Total Assessment is a certain percentage of the fair market value that is determined by local assessors to be the total taxable value of land and additions on the property. | Land | Improvement |
|---|---|---|---|---|
| 2024 | $3,127 | $189,185 | -- | $189,185 |
| 2023 | $3,127 | $176,168 | $0 | $176,168 |
| 2022 | $2,902 | $167,267 | $0 | $167,267 |
| 2021 | $2,644 | $132,556 | $0 | $0 |
| 2020 | $2,358 | $116,425 | $0 | $0 |
| 2019 | $536 | $53,907 | $0 | $0 |
| 2018 | $537 | $52,902 | $0 | $0 |
| 2017 | $538 | $51,814 | $0 | $0 |
| 2016 | $529 | $50,748 | $0 | $0 |
| 2015 | $538 | $50,395 | $0 | $0 |
| 2014 | $532 | $49,995 | $0 | $0 |
Agents Affiliated with this Home
-
Randall Bowman

Seller's Agent in 2019
Randall Bowman
ASSIST 2 SELL BUYERS N SELLERS
(727) 596-2995
99 Total Sales
Map
Source: Stellar MLS
MLS Number: U8063008
APN: 02-30-15-59842-027-0192
- 1234 11th Cir SE
- 1308 13th Cir SE
- 1071 Donegan Rd Unit 610
- 1071 Donegan Rd Unit 614
- 1071 Donegan Rd Unit 1133
- 1071 Donegan Rd Unit 819
- 1071 Donegan Rd Unit 107
- 1071 Donegan Rd Unit 1050
- 1071 Donegan Rd Unit 1554
- 1071 Donegan Rd Unit 868
- 1071 Donegan Rd Unit 157
- 1071 Donegan Rd Unit 518
- 1071 Donegan Rd Unit 965
- 1071 Donegan Rd Unit 1136
- 1071 Donegan Rd Unit 653
- 1071 Donegan Rd Unit 927
- 1071 Donegan Rd Unit 772
- 1071 Donegan Rd Unit 1221
- 1071 Donegan Rd Unit 1072
- 1071 Donegan Rd Unit 319
- 1121 9th Cir SE
- 1121 9th Cir SE Unit 192
- 1119 9th Cir SE Unit 193
- 1115 9th Cir SE Unit 195
- 1009 10th Cir SE Unit 179
- 1015 10th Cir SE
- 1017 10th Cir SE
- 1015 10th Cir SE Unit 1015
- 1113 9th Cir SE
- 1131 9th Cir SE Unit 1131
- 1131 9th Cir SE Unit 187
- 1204 10th Cir SE Unit 1204
- 1204 10th Cir SE Unit 186
- 1117 9th Cir SE Unit 1117
- 1105 9th Cir SE Unit 200
- 1107 9th Cir SE Unit 199
- 1111 9th Cir SE Unit 197
- 1117 9th Cir SE
- 1131 9th Cir SE
- 1210 10th Cir SE
