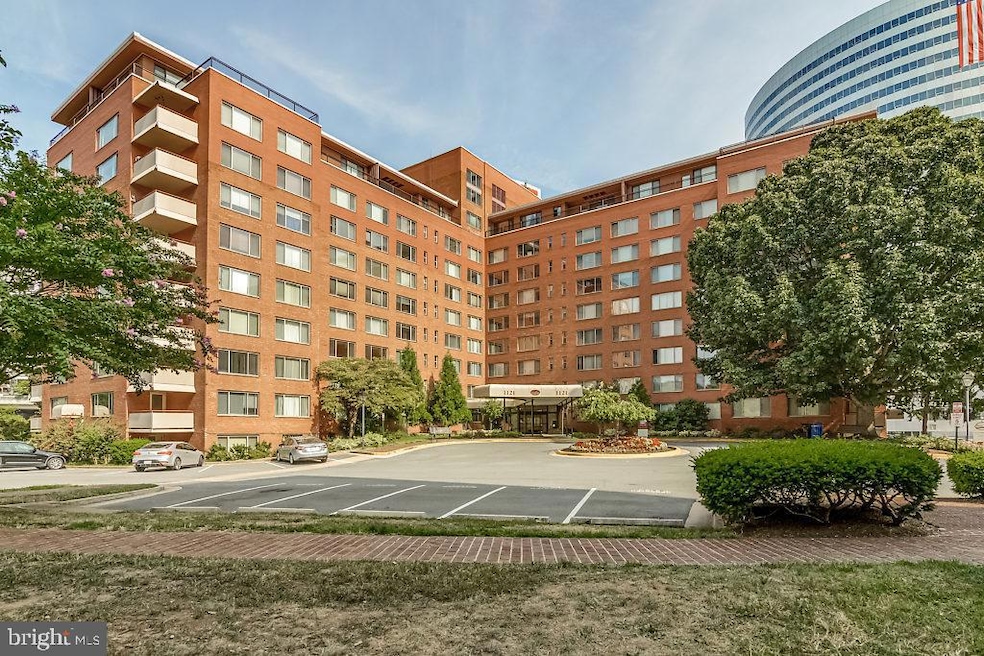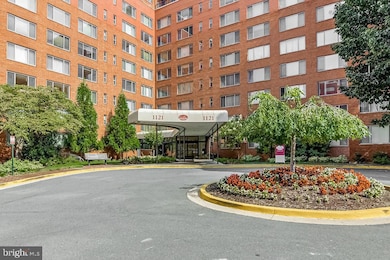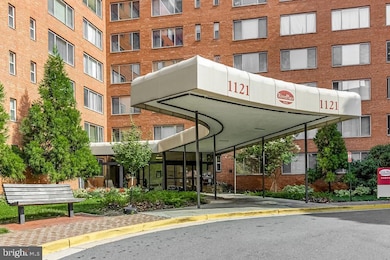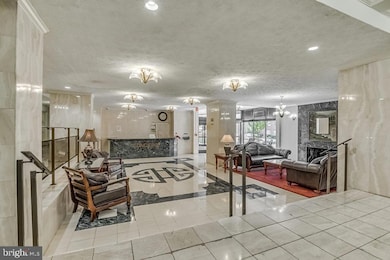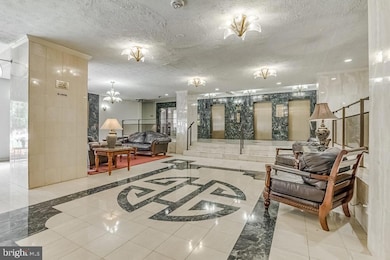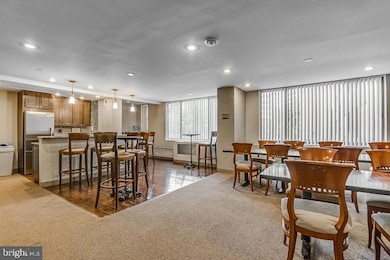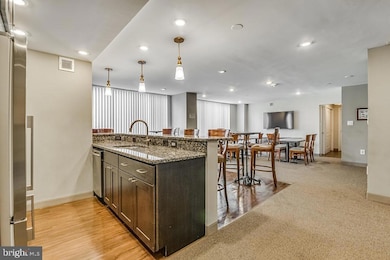1121 Arlington Blvd Unit 707 Arlington, VA 22209
Highlights
- Concierge
- Fitness Center
- Transportation Service
- Dorothy Hamm Middle School Rated A
- 24-Hour Security
- 5-minute walk to Dark Star Park
About This Home
A professionally managed property where you will enjoy our FREE Resident Benefits Package! Included are two ways to pay your rent electronically, online maintenance requests as well as an online portal through which you can access important information such as your monthly statement, your Lease and your Association guidelines where applicable. Great views of Washington from your balcony in this spacious 1BR, 1BA corner unit only 2 blocks from Metro! Features include hardwood floors, huge windows for lots of natural light, KT w/granite counters and stainless appliances, gas cooking and amenities galore including resort-style pool, fitness center, concierge and 24-hour security. All utilities included in rent! Pool for summer fun!
*** Garage parking available for $150/month.
Condo Details
Home Type
- Condominium
Year Built
- Built in 1955
Home Design
- Contemporary Architecture
- Brick Exterior Construction
Interior Spaces
- 716 Sq Ft Home
- Property has 1 Level
- Open Floorplan
- Built-In Features
- Ceiling Fan
- Window Treatments
- Combination Dining and Living Room
- Wood Flooring
- Scenic Vista Views
Kitchen
- Galley Kitchen
- Gas Oven or Range
- Self-Cleaning Oven
- Range Hood
- Dishwasher
- Stainless Steel Appliances
- Upgraded Countertops
- Disposal
Bedrooms and Bathrooms
- 1 Main Level Bedroom
- En-Suite Primary Bedroom
- 1 Full Bathroom
Parking
- On-Street Parking
- Parking Fee
- Rented or Permit Required
Utilities
- Forced Air Heating and Cooling System
- Natural Gas Water Heater
- Cable TV Available
Additional Features
- Balcony
- Property is in very good condition
Listing and Financial Details
- Residential Lease
- Security Deposit $2,450
- $25 Move-In Fee
- Tenant pays for frozen waterpipe damage, light bulbs/filters/fuses/alarm care, minor interior maintenance, windows/screens, parking fee
- Rent includes air conditioning, common area maintenance, community center, electricity, gas, hoa/condo fee, recreation facility, sewer, snow removal, trash removal, water, secretarial/answering services, party room, additional storage space
- No Smoking Allowed
- 12-Month Min and 24-Month Max Lease Term
- Available 9/10/25
- $60 Application Fee
- Assessor Parcel Number 17-039-279
Community Details
Overview
- Property has a Home Owners Association
- $200 Elevator Use Fee
- $250 Other One-Time Fees
- High-Rise Condominium
- River Place North Subdivision
- Property Manager
Amenities
- Concierge
- Transportation Service
- Day Care Facility
- Picnic Area
- Common Area
- Beauty Salon
- Sauna
- Clubhouse
- Billiard Room
- Community Center
- Meeting Room
- Party Room
- Recreation Room
- Laundry Facilities
- Elevator
- Convenience Store
- Community Storage Space
Recreation
- Tennis Courts
- Community Playground
- Fitness Center
- Community Pool
- Community Spa
- Jogging Path
Pet Policy
- Limit on the number of pets
- Pet Size Limit
- Pet Deposit Required
- $20 Monthly Pet Rent
- Breed Restrictions
Security
- 24-Hour Security
Map
Source: Bright MLS
MLS Number: VAAR2059774
- 1121 Arlington Blvd Unit 724
- 1121 Arlington Blvd Unit 508
- 1121 Arlington Blvd Unit 708
- 1121 Arlington Blvd Unit 505
- 1121 Arlington Blvd Unit 937
- 1121 Arlington Blvd Unit 703
- 1121 Arlington Blvd Unit 226
- 1111 Arlington Blvd Unit 646
- 1111 Arlington Blvd Unit 907
- 1111 Arlington Blvd Unit 608
- 1111 Arlington Blvd Unit 932
- 1111 Arlington Blvd Unit 706
- 1111 Arlington Blvd Unit 707
- 1111 Arlington Blvd Unit 501
- 1111 Arlington Blvd Unit 204
- 1111 Arlington Blvd Unit 243
- 1021 Arlington Blvd Unit 237
- 1021 Arlington Blvd Unit 928
- 1021 Arlington Blvd Unit 222
- 1021 Arlington Blvd Unit 317
- 1121 Arlington Blvd Unit 933
- 1121 Arlington Blvd Unit 842
- 1121 Arlington Blvd Unit 445
- 1121 Arlington Blvd Unit 746
- 1121 Arlington Blvd Unit 737
- 1021 Arlington Blvd
- 1021 Arlington Blvd
- 1111 Arlington Blvd Unit 7th Floor
- 1111 Arlington Blvd Unit 245
- 1111 Arlington Blvd Unit 826
- 1111 Arlington Blvd Unit 815
- 1111 Arlington Blvd Unit 646
- 1021 Arlington Blvd Unit 748
- 1021 Arlington Blvd Unit 835
- 1021 Arlington Blvd Unit 315
- 1021 Arlington Blvd Unit 1148
- 1021 Arlington Blvd Unit 747
- 1021 Arlington Blvd Unit 1301
- 1021 Arlington Blvd Unit 826
- 1021 Arlington Blvd Unit 1130
