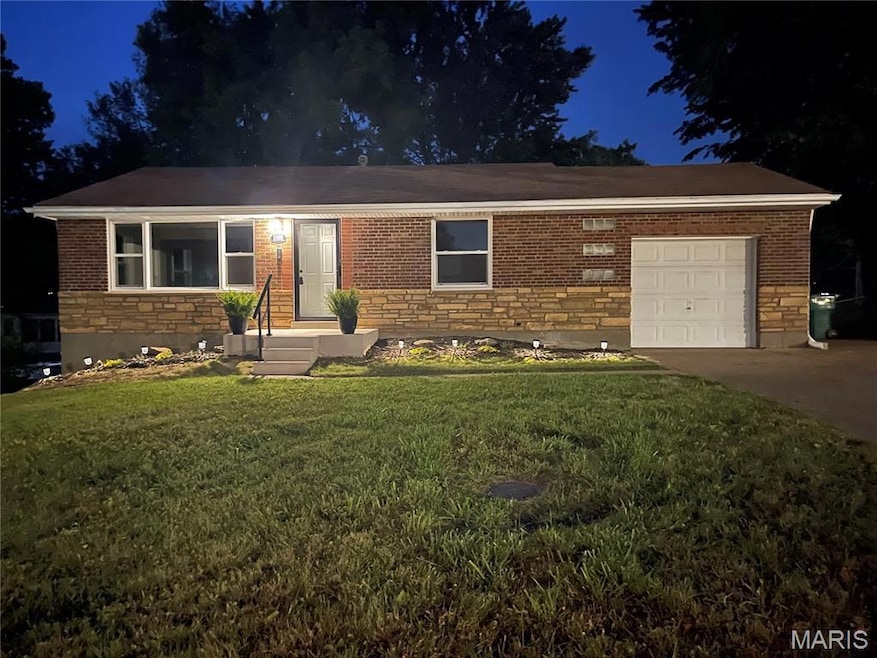
1121 Bosworth Dr Saint Louis, MO 63137
Highlights
- Traditional Architecture
- No HOA
- 1 Car Attached Garage
- Bonus Room
- Porch
- Brick Veneer
About This Home
As of July 2025Open House Sunday 6/8 1pm-3pm. Come and see this beautifully updated home featuring spacious bedrooms, a versatile bonus room, large backyard and a one-car garage. Key Features: Brand new appliances, new flooring, freshly painted, upgraded electrical panel, new water tank and new windows.
Last Agent to Sell the Property
BHHS Select Properties NW License #2023034994 Listed on: 06/08/2025

Last Buyer's Agent
Key-West Property Partners brokered by EXP Realty, LLC License #2011010035
Property Details
Home Type
- Multi-Family
Est. Annual Taxes
- $1,803
Year Built
- Built in 1952
Parking
- 1 Car Attached Garage
Home Design
- Traditional Architecture
- Property Attached
- Brick Veneer
Interior Spaces
- 1-Story Property
- Family Room
- Bonus Room
- Unfinished Basement
- Basement Fills Entire Space Under The House
Kitchen
- Microwave
- Dishwasher
Flooring
- Carpet
- Ceramic Tile
- Luxury Vinyl Plank Tile
Bedrooms and Bathrooms
- 2 Bedrooms
- 1 Full Bathroom
Schools
- Gibson Elem. Elementary School
- R. G. Central Middle School
- Riverview Gardens Sr. High School
Additional Features
- Porch
- 8,999 Sq Ft Lot
- Forced Air Heating and Cooling System
Community Details
- No Home Owners Association
Listing and Financial Details
- Assessor Parcel Number 11E-13-0382
Ownership History
Purchase Details
Home Financials for this Owner
Home Financials are based on the most recent Mortgage that was taken out on this home.Purchase Details
Purchase Details
Home Financials for this Owner
Home Financials are based on the most recent Mortgage that was taken out on this home.Similar Homes in Saint Louis, MO
Home Values in the Area
Average Home Value in this Area
Purchase History
| Date | Type | Sale Price | Title Company |
|---|---|---|---|
| Warranty Deed | -- | True Title | |
| Interfamily Deed Transfer | -- | None Available | |
| Warranty Deed | -- | -- |
Mortgage History
| Date | Status | Loan Amount | Loan Type |
|---|---|---|---|
| Open | $94,500 | New Conventional | |
| Previous Owner | $62,526 | VA |
Property History
| Date | Event | Price | Change | Sq Ft Price |
|---|---|---|---|---|
| 07/24/2025 07/24/25 | Sold | -- | -- | -- |
| 06/18/2025 06/18/25 | Pending | -- | -- | -- |
| 06/08/2025 06/08/25 | For Sale | $157,000 | 0.0% | $144 / Sq Ft |
| 06/04/2025 06/04/25 | For Sale | $157,000 | -- | $144 / Sq Ft |
| 04/11/2025 04/11/25 | Sold | -- | -- | -- |
| 03/25/2025 03/25/25 | Pending | -- | -- | -- |
| 03/13/2025 03/13/25 | Off Market | -- | -- | -- |
Tax History Compared to Growth
Tax History
| Year | Tax Paid | Tax Assessment Tax Assessment Total Assessment is a certain percentage of the fair market value that is determined by local assessors to be the total taxable value of land and additions on the property. | Land | Improvement |
|---|---|---|---|---|
| 2023 | $1,803 | $15,640 | $2,870 | $12,770 |
| 2022 | $1,465 | $10,260 | $2,050 | $8,210 |
| 2021 | $1,452 | $10,260 | $2,050 | $8,210 |
| 2020 | $1,395 | $10,750 | $2,470 | $8,280 |
| 2019 | $1,356 | $10,750 | $2,470 | $8,280 |
| 2018 | $1,239 | $9,180 | $990 | $8,190 |
| 2017 | $1,198 | $9,180 | $990 | $8,190 |
| 2016 | $1,248 | $9,450 | $1,750 | $7,700 |
| 2015 | $1,137 | $9,450 | $1,750 | $7,700 |
| 2014 | $1,054 | $8,780 | $1,790 | $6,990 |
Agents Affiliated with this Home
-
D
Seller's Agent in 2025
Deon Carroll
Berkshire Hathway Home Services
-
S
Seller's Agent in 2025
Stacy Clark
Berkshire Hathway Home Services
-
B
Seller Co-Listing Agent in 2025
Beverly Terry
Berkshire Hathway Home Services
-
D
Buyer's Agent in 2025
Deena Watts
Key-West Property Partners brokered by EXP Realty, LLC
Map
Source: MARIS MLS
MLS Number: MIS25038912
APN: 11E-13-0382
- 1139 Bosworth Dr
- 1154 Ashford Dr
- 1041 Chambers Rd
- 1159 Ashford Dr
- 1174 Ashford Dr
- 1200 Kilgore Dr
- 1209 Kilgore Dr
- 1100 La Roux Ct
- 1247 Ashford Dr
- 1237 Kilgore Dr
- 1224 Odessa Dr
- 1246 Kilgore Dr
- 10188 Newbold Dr
- 22 Green Acres Rd
- 10140 Bellefontaine Rd
- 10249 Coburg Lands Dr
- 10133 Maraldo Place
- 9824 Colony Dr
- 9731 Bellefontaine Rd
- 10076 Ashbrook Dr






