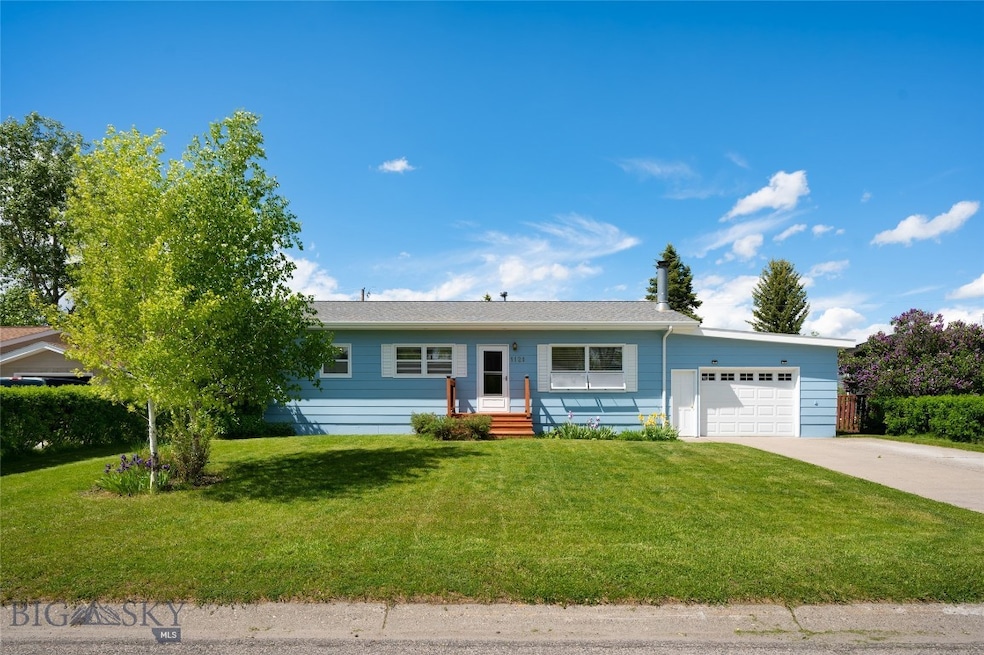1121 Cherry Dr Bozeman, MT 59715
East Bozeman NeighborhoodEstimated payment $4,023/month
Highlights
- Deck
- Wood Burning Stove
- No HOA
- Longfellow School Rated A
- Wood Flooring
- 1 Car Attached Garage
About This Home
This spacious five-bedroom, three-bathroom (1 full, 1 three-quarter, and 1 half) residence offers 2,100 sq. ft. of comfortable living space in a fantastic location. Conveniently close to the hospital, with an easy drive to the university and close access to several scenic trail systems, it’s perfectly situated for both work and play. The backyard borders open space, giving you added privacy and unobstructed views of the Bridger Range. Recent updates include fresh exterior paint and a brand-new deck. Beautiful hardwood floors are on the main level. The basement features a large laundry room and a cozy wood stove, adding both practicality and charm. This home is move-in ready and waiting for your personal touch!
Home Details
Home Type
- Single Family
Est. Annual Taxes
- $4,788
Year Built
- Built in 1964
Lot Details
- 7,500 Sq Ft Lot
- Zoning described as R1 - Residential Single-Household Low Density
Parking
- 1 Car Attached Garage
Home Design
- Shingle Roof
- Asphalt Roof
Interior Spaces
- 2,100 Sq Ft Home
- 1-Story Property
- Wet Bar
- Wood Burning Stove
- Living Room
- Dining Room
- Wood Flooring
Kitchen
- Range
- Microwave
- Dishwasher
Bedrooms and Bathrooms
- 5 Bedrooms
Laundry
- Laundry Room
- Dryer
- Washer
Basement
- Fireplace in Basement
- Bedroom in Basement
- Finished Basement Bathroom
- Laundry in Basement
Outdoor Features
- Deck
Utilities
- No Cooling
- Forced Air Heating System
- Heating System Uses Natural Gas
- Phone Available
Listing and Financial Details
- Assessor Parcel Number RGH4475
Community Details
Overview
- No Home Owners Association
- New Hyalite View Subdivision
Recreation
- Trails
Map
Home Values in the Area
Average Home Value in this Area
Tax History
| Year | Tax Paid | Tax Assessment Tax Assessment Total Assessment is a certain percentage of the fair market value that is determined by local assessors to be the total taxable value of land and additions on the property. | Land | Improvement |
|---|---|---|---|---|
| 2025 | $3,170 | $693,600 | $0 | $0 |
| 2024 | $4,381 | $658,200 | $0 | $0 |
| 2023 | $4,235 | $658,200 | $0 | $0 |
| 2022 | $3,436 | $448,200 | $0 | $0 |
| 2021 | $3,792 | $448,200 | $0 | $0 |
| 2020 | $3,423 | $401,200 | $0 | $0 |
| 2019 | $3,502 | $401,200 | $0 | $0 |
| 2018 | $3,024 | $321,000 | $0 | $0 |
| 2017 | $2,827 | $321,000 | $0 | $0 |
| 2016 | $2,399 | $254,500 | $0 | $0 |
| 2015 | $2,402 | $254,500 | $0 | $0 |
| 2014 | $2,274 | $141,828 | $0 | $0 |
Property History
| Date | Event | Price | List to Sale | Price per Sq Ft |
|---|---|---|---|---|
| 01/15/2026 01/15/26 | Pending | -- | -- | -- |
| 09/09/2025 09/09/25 | For Sale | $698,000 | -- | $332 / Sq Ft |
Purchase History
| Date | Type | Sale Price | Title Company |
|---|---|---|---|
| Warranty Deed | -- | Security Title Company |
Mortgage History
| Date | Status | Loan Amount | Loan Type |
|---|---|---|---|
| Open | $384,000 | New Conventional |
Source: Big Sky Country MLS
MLS Number: 402526
APN: 06-0799-17-3-10-04-0000
- 1103 S Pinecrest Dr
- 1109 E Kagy Blvd
- 255 Painted Hills Rd
- 130 Cook Ct
- 1914 Spring Creek Dr
- TBD - Lot 18 Boreal Way
- TBD Lot 10 Boreal Way
- 1508 S Tracy Ave
- 2516 Spring Creek Dr
- 101 Painted Ridge Rd
- 405 Ice Pond Rd
- TBD Lot 17 Boreal Way
- 3751 Sourdough Rd
- 145 Blossom Way
- 1964 Little Cottage Ln
- 1008 S Willson Ave
- 1302 S 3rd Ave
- 102 E College St Unit 1
- Lot 129 Graf St
- 3726 Bungalow Ln







