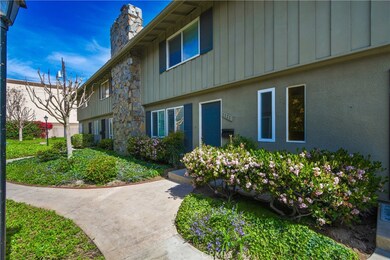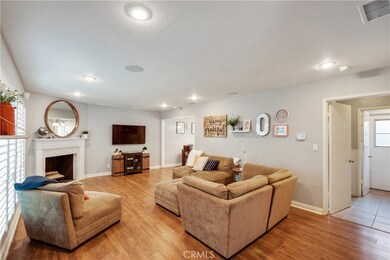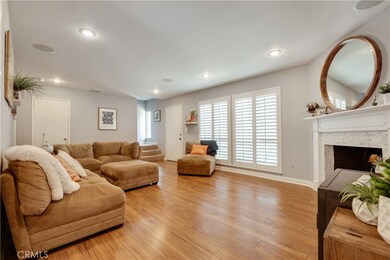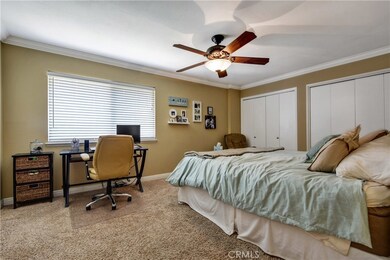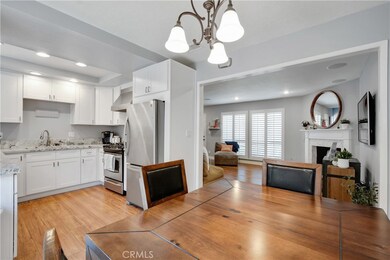
1121 E 1st St Tustin, CA 92780
Highlights
- Gunite Pool
- Granite Countertops
- Enclosed patio or porch
- Property is near public transit
- Cottage
- Double Pane Windows
About This Home
As of May 2018Beautiful Remodeled Broadmoor Park Townhome. Updated kitchen with new cabinets, appliances and granite counters. New paint throughout. Large living room with stone fireplace. Large oversize bedrooms with large closets and bath with dual sinks with stone counters. Windows have been replaced with dual pane vinyl windows. Kitchen slider leads to an entertaining patio for family get-together's. Walk to stores, restaurants, shops and close to all freeways.
Last Agent to Sell the Property
Sherman Smith
Sherman Smith & Associates License #00682119 Listed on: 04/14/2018
Townhouse Details
Home Type
- Townhome
Est. Annual Taxes
- $5,904
Year Built
- Built in 1963
Lot Details
- 927 Sq Ft Lot
- Two or More Common Walls
- South Facing Home
- Wood Fence
- Landscaped
HOA Fees
- $335 Monthly HOA Fees
Home Design
- Cottage
- Slab Foundation
- Fire Rated Drywall
- Wood Siding
- Pre-Cast Concrete Construction
Interior Spaces
- 1,274 Sq Ft Home
- 2-Story Property
- Ceiling Fan
- Double Pane Windows
- Entryway
- Living Room with Fireplace
- Storage
- Carpet
Kitchen
- Free-Standing Range
- <<microwave>>
- Dishwasher
- Granite Countertops
- Disposal
Bedrooms and Bathrooms
- 2 Bedrooms
- All Upper Level Bedrooms
- Stone Bathroom Countertops
- Dual Sinks
- Bathtub
Laundry
- Laundry Room
- Washer and Gas Dryer Hookup
Home Security
Parking
- 1 Open Parking Space
- 2 Parking Spaces
- 1 Carport Space
- Parking Available
- Assigned Parking
Pool
- Gunite Pool
- In Ground Spa
Outdoor Features
- Enclosed patio or porch
- Exterior Lighting
Location
- Property is near public transit
- Urban Location
Utilities
- Forced Air Heating and Cooling System
- Gas Water Heater
- Cable TV Available
Listing and Financial Details
- Tax Lot 11
- Tax Tract Number 5234
- Assessor Parcel Number 50006311
Community Details
Overview
- 100 Units
- Broadmoor Park Association, Phone Number (949) 305-1166
Recreation
- Community Pool
- Community Spa
Security
- Carbon Monoxide Detectors
- Fire and Smoke Detector
Ownership History
Purchase Details
Home Financials for this Owner
Home Financials are based on the most recent Mortgage that was taken out on this home.Purchase Details
Purchase Details
Home Financials for this Owner
Home Financials are based on the most recent Mortgage that was taken out on this home.Purchase Details
Home Financials for this Owner
Home Financials are based on the most recent Mortgage that was taken out on this home.Purchase Details
Home Financials for this Owner
Home Financials are based on the most recent Mortgage that was taken out on this home.Purchase Details
Similar Home in Tustin, CA
Home Values in the Area
Average Home Value in this Area
Purchase History
| Date | Type | Sale Price | Title Company |
|---|---|---|---|
| Grant Deed | $459,000 | Fidelity National Title | |
| Interfamily Deed Transfer | -- | None Available | |
| Grant Deed | $260,000 | California Title Company | |
| Interfamily Deed Transfer | -- | California Title Company | |
| Interfamily Deed Transfer | -- | Financial Title Company | |
| Grant Deed | $222,000 | Investors Title Company | |
| Interfamily Deed Transfer | -- | -- |
Mortgage History
| Date | Status | Loan Amount | Loan Type |
|---|---|---|---|
| Open | $354,125 | New Conventional | |
| Closed | $367,200 | New Conventional | |
| Previous Owner | $233,950 | New Conventional | |
| Previous Owner | $25,000 | Credit Line Revolving | |
| Previous Owner | $271,000 | New Conventional | |
| Previous Owner | $100,000 | Credit Line Revolving | |
| Previous Owner | $22,000 | Credit Line Revolving | |
| Previous Owner | $199,000 | Purchase Money Mortgage |
Property History
| Date | Event | Price | Change | Sq Ft Price |
|---|---|---|---|---|
| 07/15/2025 07/15/25 | For Sale | $644,000 | 0.0% | $505 / Sq Ft |
| 07/09/2025 07/09/25 | Pending | -- | -- | -- |
| 06/19/2025 06/19/25 | Price Changed | $644,000 | -0.8% | $505 / Sq Ft |
| 05/23/2025 05/23/25 | For Sale | $649,000 | 0.0% | $509 / Sq Ft |
| 05/23/2025 05/23/25 | Off Market | $649,000 | -- | -- |
| 05/21/2025 05/21/25 | For Sale | $649,000 | +41.4% | $509 / Sq Ft |
| 05/10/2018 05/10/18 | Sold | $459,000 | 0.0% | $360 / Sq Ft |
| 04/17/2018 04/17/18 | Pending | -- | -- | -- |
| 04/14/2018 04/14/18 | For Sale | $459,000 | -- | $360 / Sq Ft |
Tax History Compared to Growth
Tax History
| Year | Tax Paid | Tax Assessment Tax Assessment Total Assessment is a certain percentage of the fair market value that is determined by local assessors to be the total taxable value of land and additions on the property. | Land | Improvement |
|---|---|---|---|---|
| 2024 | $5,904 | $512,020 | $428,714 | $83,306 |
| 2023 | $5,757 | $501,981 | $420,308 | $81,673 |
| 2022 | $5,666 | $492,139 | $412,067 | $80,072 |
| 2021 | $5,552 | $482,490 | $403,988 | $78,502 |
| 2020 | $5,523 | $477,543 | $399,845 | $77,698 |
| 2019 | $5,389 | $468,180 | $392,005 | $76,175 |
| 2018 | $3,535 | $287,013 | $212,303 | $74,710 |
| 2017 | $3,475 | $281,386 | $208,140 | $73,246 |
| 2016 | $3,415 | $275,869 | $204,059 | $71,810 |
| 2015 | $3,493 | $271,726 | $200,994 | $70,732 |
| 2014 | $3,408 | $266,404 | $197,057 | $69,347 |
Agents Affiliated with this Home
-
Charisse Okamoto

Seller's Agent in 2025
Charisse Okamoto
Caliber Real Estate Group
(714) 292-3210
3 in this area
216 Total Sales
-
Carrie Hale
C
Seller Co-Listing Agent in 2025
Carrie Hale
Caliber Real Estate
(714) 395-6717
1 in this area
144 Total Sales
-
S
Seller's Agent in 2018
Sherman Smith
Sherman Smith & Associates
Map
Source: California Regional Multiple Listing Service (CRMLS)
MLS Number: PW18085957
APN: 500-063-11
- 1125 E 1st St
- 1209 E 1st St
- 14782 Holt Ave
- 13601 Charloma Dr
- 1292 Tiffany Place
- 13611 Utt Dr
- 12842 Elizabeth Way
- 13332 Diamond Head Dr
- 1042 San Juan St
- 1073 Walnut St
- 14501 Greenwood Ln
- 139 Jessup Way
- 119 Jessup Way
- 13722 Red Hill Ave Unit 15
- 13722 Red Hill Ave Unit 20
- 12700 Newport Ave Unit 36
- 284 S Prospect Ave
- 274 S Prospect Ave
- 175 Orangewood Ln
- 1032 Bonita St

