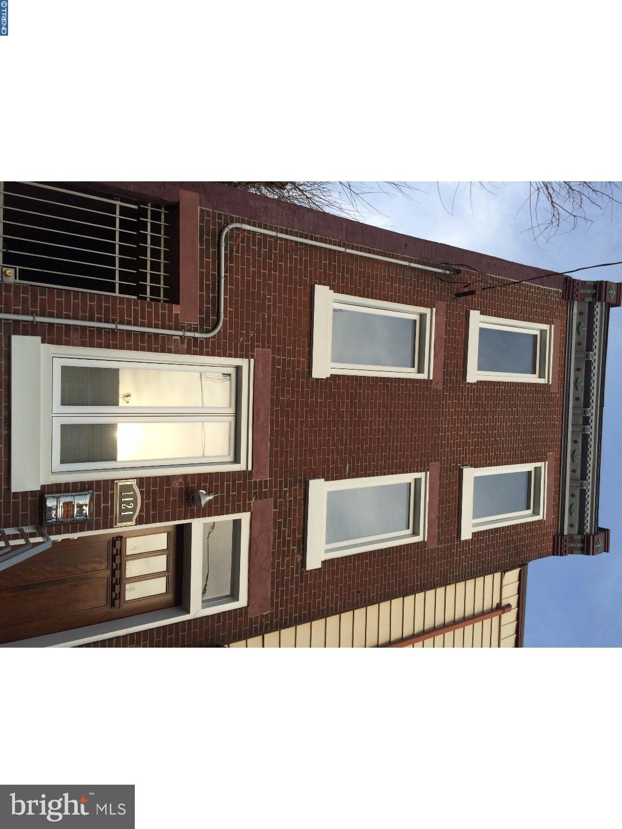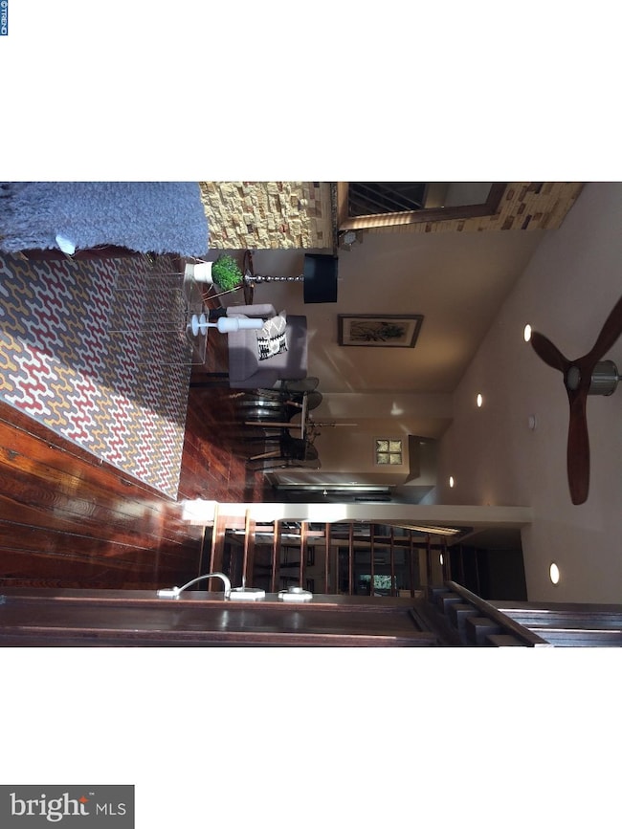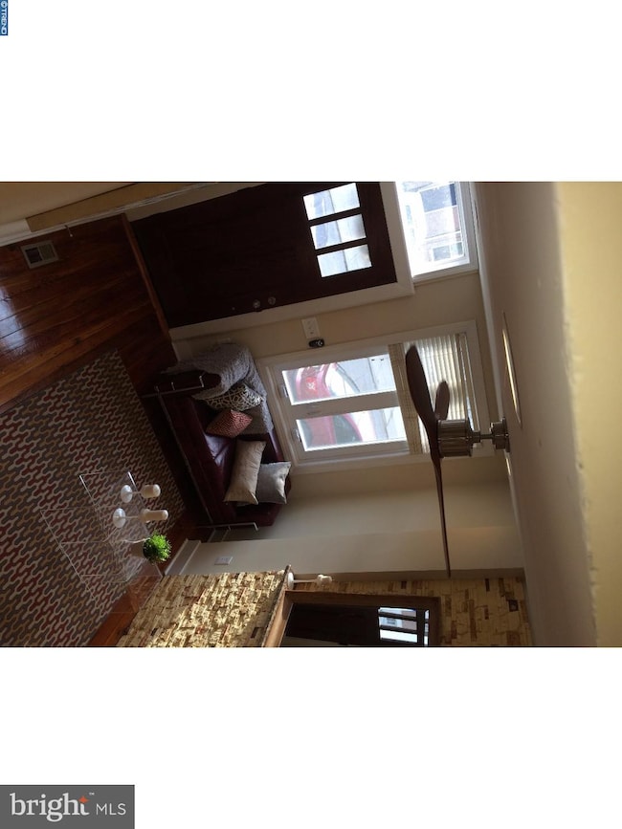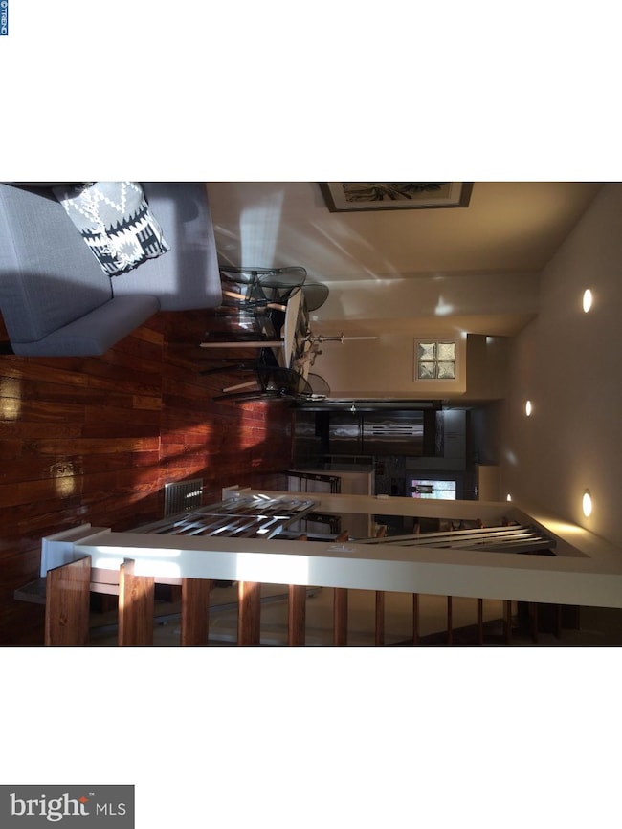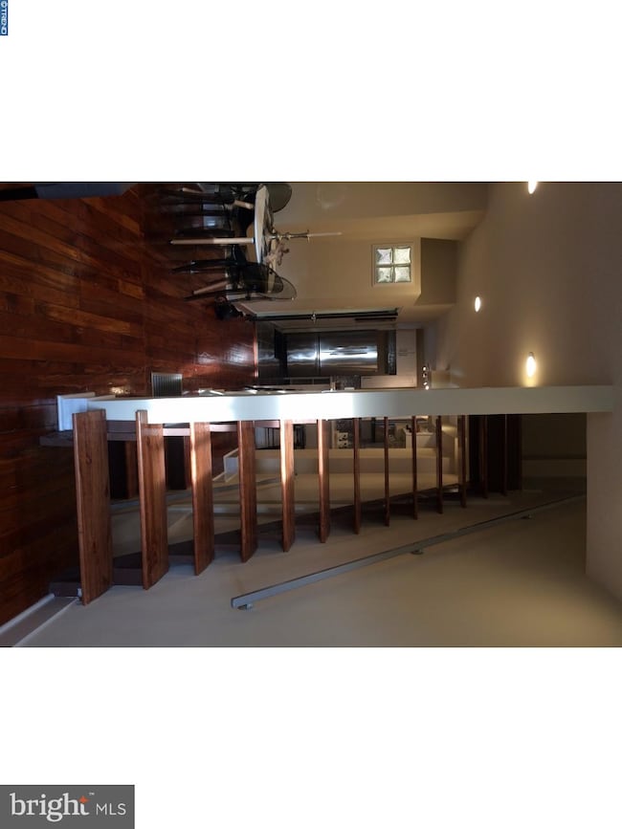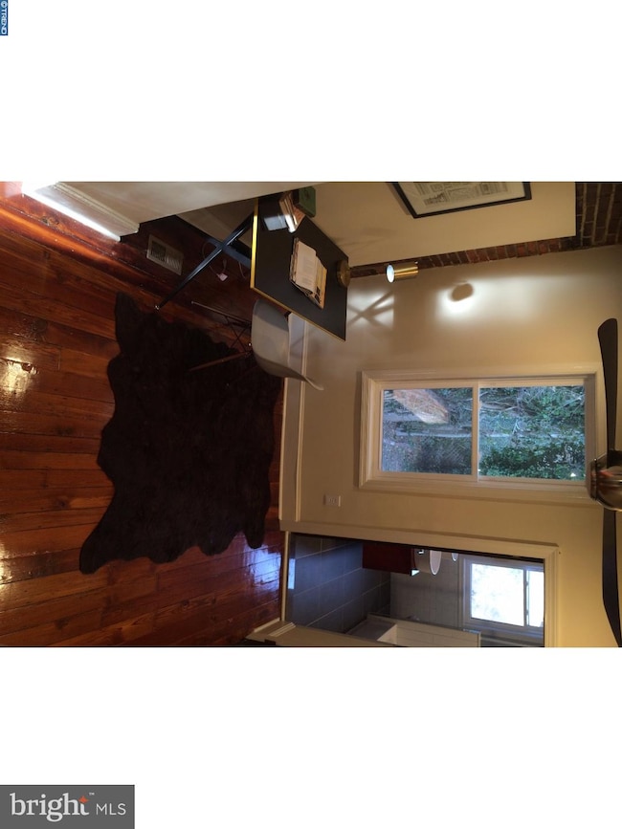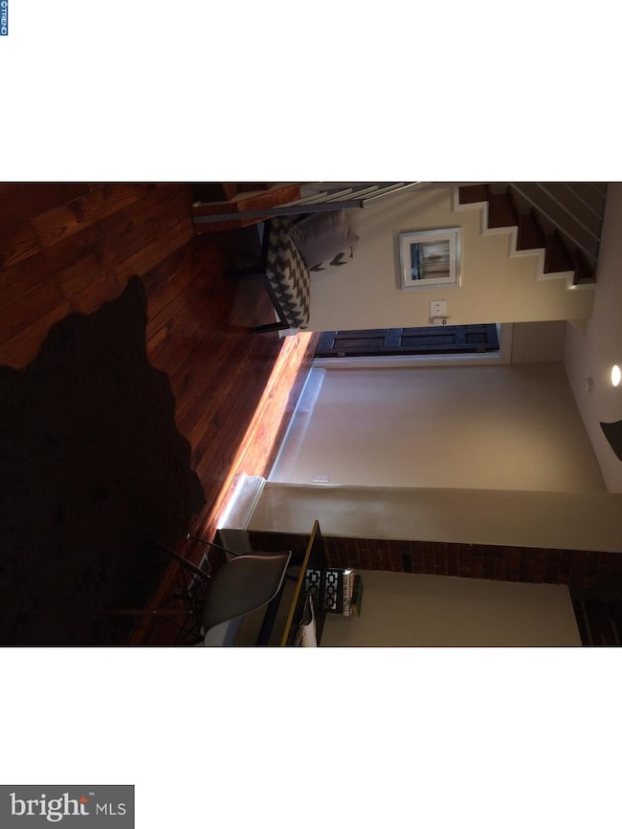
1121 E Susquehanna Ave Philadelphia, PA 19125
Fishtown NeighborhoodHighlights
- Wood Flooring
- Breakfast Area or Nook
- Patio
- No HOA
- Skylights
- Living Room
About This Home
As of May 2017Welcome to one of Philly's HOTTEST AREAS*** Fishtown! Completely renovated home with contemporary finishes. Exterior features solid brick and masonry construction with "old world flair" and new upgraded windows...First floor open floor plan with exposed brick accent wall. Super sleek 1st floor powder room makes the home great for entertaining inside and out. Kitchen features ultra high-end cabinetry with granite/quartz countertops and brand new stainless steel appliances and range hood. Walk out to a magnificent upgraded cedar fenced in yard with brick pavers which is professionally landscaped and great for pets!! Second floor has nicely sized bedroom with exposed brick walls and lots of closet space. The extra large bathroom consists of designer ceramic tile walls and floors and a contemporary floating vanity with more built in shelving. The second floor also features a concealed laundry room for stackable washer/dryer convenience. The hardwood flooring species of wood throughout the home is pine (random width)that have been completely restored to old world charm!! The extra large 3rd floor bedrooms features cathedral ceilings with skylight for added lighting. You will get plenty of great views and fresh air. The 3rd floor room feature sleek doors with modern handles, light fixtures and ceiling fans. The basement is dry and painted for tons of storage. The HVAC unit is just installed and works at high efficiency and the electrical service is new along with a new hot water heater. This home is close to the Piazza, Johnny Brenda's, Frankford Hall, fitness centers, public transportation, l-95 and much more!! Center City is only a quick ride away. Why pay the exorbitant costs of condo fees when you can own your own private 3 story home. This home is an absolute must see and won't last at this price!! Show & Sell!!
Last Agent to Sell the Property
Vienna Vitacolonna
Traditions Realty Listed on: 02/21/2017
Home Details
Home Type
- Single Family
Est. Annual Taxes
- $2,255
Year Built
- Built in 1926 | Remodeled in 2016
Lot Details
- 487 Sq Ft Lot
- Lot Dimensions are 14x34
- Property is zoned RSA5
Parking
- On-Street Parking
Home Design
- Brick Exterior Construction
Interior Spaces
- 1,460 Sq Ft Home
- Property has 3 Levels
- Ceiling Fan
- Skylights
- Family Room
- Living Room
- Dining Room
- Unfinished Basement
- Basement Fills Entire Space Under The House
Kitchen
- Breakfast Area or Nook
- Self-Cleaning Oven
- Dishwasher
- Disposal
Flooring
- Wood
- Tile or Brick
Bedrooms and Bathrooms
- 3 Bedrooms
- En-Suite Primary Bedroom
Laundry
- Laundry Room
- Laundry on upper level
Outdoor Features
- Patio
Utilities
- Central Air
- Heating System Uses Gas
- Hot Water Heating System
- Natural Gas Water Heater
Community Details
- No Home Owners Association
- Fishtown Subdivision
Listing and Financial Details
- Tax Lot 145
- Assessor Parcel Number 181246600
Ownership History
Purchase Details
Home Financials for this Owner
Home Financials are based on the most recent Mortgage that was taken out on this home.Purchase Details
Home Financials for this Owner
Home Financials are based on the most recent Mortgage that was taken out on this home.Purchase Details
Home Financials for this Owner
Home Financials are based on the most recent Mortgage that was taken out on this home.Similar Homes in Philadelphia, PA
Home Values in the Area
Average Home Value in this Area
Purchase History
| Date | Type | Sale Price | Title Company |
|---|---|---|---|
| Deed | $290,000 | Title Services | |
| Deed | $125,000 | None Available | |
| Deed | $110,000 | -- |
Mortgage History
| Date | Status | Loan Amount | Loan Type |
|---|---|---|---|
| Open | $275,500 | New Conventional | |
| Previous Owner | $104,500 | Purchase Money Mortgage |
Property History
| Date | Event | Price | Change | Sq Ft Price |
|---|---|---|---|---|
| 05/11/2017 05/11/17 | Sold | $290,000 | -5.5% | $199 / Sq Ft |
| 03/26/2017 03/26/17 | Pending | -- | -- | -- |
| 03/25/2017 03/25/17 | Price Changed | $306,900 | -1.9% | $210 / Sq Ft |
| 02/21/2017 02/21/17 | For Sale | $312,900 | +150.3% | $214 / Sq Ft |
| 09/10/2015 09/10/15 | Sold | $125,000 | -18.2% | $86 / Sq Ft |
| 08/20/2015 08/20/15 | Pending | -- | -- | -- |
| 08/03/2015 08/03/15 | For Sale | $152,900 | 0.0% | $105 / Sq Ft |
| 07/17/2015 07/17/15 | Pending | -- | -- | -- |
| 06/30/2015 06/30/15 | For Sale | $152,900 | -- | $105 / Sq Ft |
Tax History Compared to Growth
Tax History
| Year | Tax Paid | Tax Assessment Tax Assessment Total Assessment is a certain percentage of the fair market value that is determined by local assessors to be the total taxable value of land and additions on the property. | Land | Improvement |
|---|---|---|---|---|
| 2025 | $5,827 | $443,700 | $88,740 | $354,960 |
| 2024 | $5,827 | $443,700 | $88,740 | $354,960 |
| 2023 | $5,827 | $416,300 | $83,260 | $333,040 |
| 2022 | $5,069 | $416,300 | $83,260 | $333,040 |
| 2021 | $5,069 | $0 | $0 | $0 |
| 2020 | $5,069 | $0 | $0 | $0 |
| 2019 | $4,703 | $0 | $0 | $0 |
| 2018 | $2,255 | $0 | $0 | $0 |
| 2017 | $2,255 | $0 | $0 | $0 |
| 2016 | $2,255 | $0 | $0 | $0 |
| 2015 | $2,159 | $0 | $0 | $0 |
| 2014 | -- | $161,100 | $1,998 | $159,102 |
| 2012 | -- | $17,248 | $4,304 | $12,944 |
Agents Affiliated with this Home
-
V
Seller's Agent in 2017
Vienna Vitacolonna
Traditions Realty
-
Sherrie Boyer

Buyer's Agent in 2017
Sherrie Boyer
Coldwell Banker Realty
(267) 884-5370
22 Total Sales
-
JIVEY RIVAS

Seller's Agent in 2015
JIVEY RIVAS
Elfant Wissahickon-Chestnut Hill
(215) 490-5988
2 in this area
23 Total Sales
Map
Source: Bright MLS
MLS Number: 1003224303
APN: 181246600
- 1100 E Hewson St
- 1101 E Berks St
- 1214 E Susquehanna Ave
- 1214 E Susquehanna Ave Unit 4
- 1214 E Susquehanna Ave Unit 3
- 1214 E Susquehanna Ave Unit 2
- 1214 E Susquehanna Ave Unit 1
- 1214 E Fletcher St
- 700 Moyer St Unit 107
- 700 Moyer St Unit 302
- 700 Moyer St Unit 103
- 700 Moyer St Unit 305
- 700 Moyer St Unit 207
- 1218 E Berks St
- 1116 E Wilt St
- 1235 E Berks St
- 632 Moyer St
- 630 Moyer St
- 600 E Girard Ave
- 864 Moyer St
