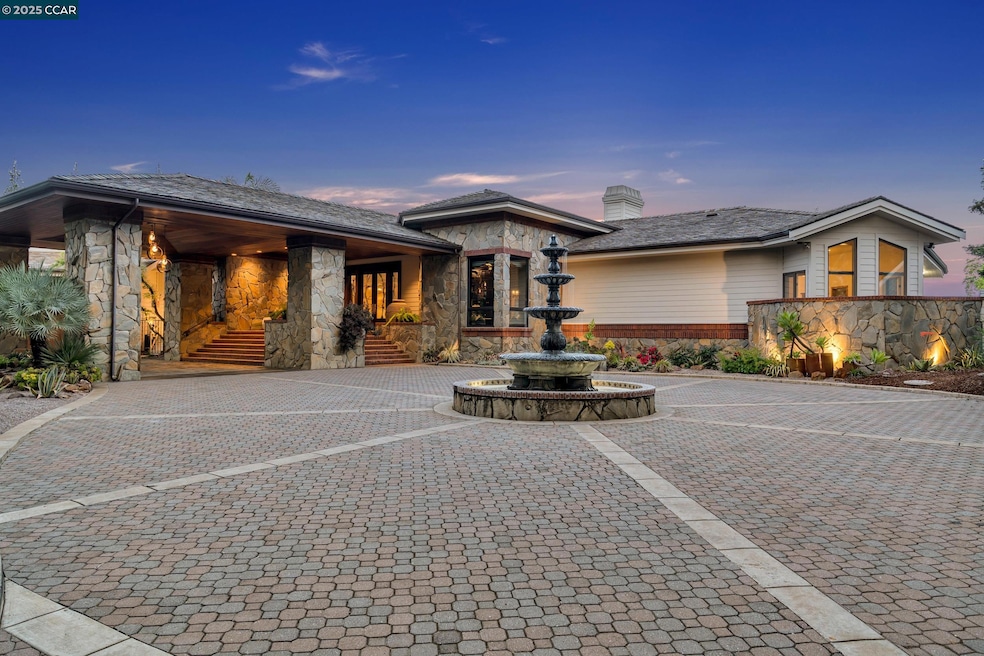1121 Eagle Nest Ct Danville, CA 94506
Blackhawk NeighborhoodHighlights
- In Ground Pool
- Gated Community
- 53,200 Sq Ft lot
- Tassajara Hills Elementary School Rated A
- Golf Course View
- Fireplace in Primary Bedroom
About This Home
Private & immaculate estate perched above the 12th green at the Falls course in the desirable Blackhawk neighborhood. Nearly $6 million in updated features throughout the property designed by Young & Burton. Boasting over 7400 SF of primarily single story living with an upstairs au pair suite. Soaring ceilings & endless views greet you as you enter this grand & detail-focused home. Dedicated office w/ gorgeous cherry millwork. Bar/lounge area for entertaining guests. 600+ bottle wine cellar w/ tasting area. 5 bedrooms with ensuites, 2 half baths & a pool bath. Chef’s kitchen features dual Miele appliances: ovens, microwaves, warming drawers, dishwashers. SubZero fridge/freezer. Walk-in pantry, eat-in kitchen & 2 breakfast bars. Large designated family, living & dining rooms. Primary suite w/ patio & fireplace, expansive walk-in closet, soaking tub & stall shower. 1.22 acres includes panoramic views, pool & spa, cabana w/ TVs, large deck, outdoor kitchen & prep kitchen, multiple dining spaces & firepits & meticulous landscaping. Owned solar. 4 car garage plus large, gated driveway.
Home Details
Home Type
- Single Family
Est. Annual Taxes
- $49,462
Year Built
- Built in 1986
Lot Details
- 1.22 Acre Lot
- Private Lot
- Lot Sloped Down
- Back and Front Yard
HOA Fees
- $200 Monthly HOA Fees
Parking
- 4 Car Attached Garage
Property Views
- Golf Course
- Hills
Home Design
- Contemporary Architecture
- Brick Exterior Construction
- Slate Roof
- Wood Siding
Interior Spaces
- 2-Story Property
- Skylights
- Family Room with Fireplace
- 3 Fireplaces
- Living Room with Fireplace
- Wood Flooring
- Security Gate
Kitchen
- Breakfast Area or Nook
- Breakfast Bar
- Walk-In Pantry
- Built-In Double Oven
- Gas Range
- Microwave
- Plumbed For Ice Maker
- Dishwasher
- Trash Compactor
Bedrooms and Bathrooms
- 5 Bedrooms
- Fireplace in Primary Bedroom
- 6 Full Bathrooms
- Soaking Tub
Utilities
- Zoned Heating and Cooling System
- 220 Volts in Kitchen
Additional Features
- Solar owned by seller
- In Ground Pool
Listing and Financial Details
- Assessor Parcel Number 2201300072
Community Details
Overview
- Association fees include common area maintenance, management fee
- Blackhawk HOA, Phone Number (925) 736-6500
- Blackhawk C. C. Subdivision
Security
- Gated Community
Map
Source: Contra Costa Association of REALTORS®
MLS Number: 41098985
APN: 220-130-007-2
- 37 Wakefield Ct
- 420 Bent Oak Place
- 4101 Fox Creek Ct
- 61 Eagle Ridge Place
- 940 Eagle Ridge Dr
- 3100 Fox Creek Dr
- 428 Snowdon Place
- 4368 Mansfield Dr
- 29 Blue Haven Ct
- 1143 Cheshire Cir
- 3746 Deer Trail Ct
- 951 Redwood Dr
- 5403 Blackhawk Dr
- 91 Red Cypress Ct
- 3094 Deer Meadow Dr
- 579 Grimsby Ln
- 433 Stoneybrook Ct
- 3466 Silver Maple Dr
- 4231 Knollview Dr
- 4354 Conejo Dr
- 5045 Blackhawk Dr
- 3745 Deer Trail Ct
- 51 Deer Meadow Ln
- 430 Antelope Ridge Way
- 155 Parkhaven Dr
- 5006 Starling St
- 166 Blackstone Dr
- 321 W Meadows Ln
- 3000 Damani Ct
- 149 Heritage Park Dr
- 101 Grassmere Cir
- 2000 Shoreline Loop
- 3126 Fioli Way
- 4009 W Lakeshore Dr
- 2311 Ivy Hill Way
- 2200 Brookcliff Cir
- 500 Copperset
- 3021 Blackberry Ave
- 1200 Goldenbay Ave
- 3100 Tewksbury Way







