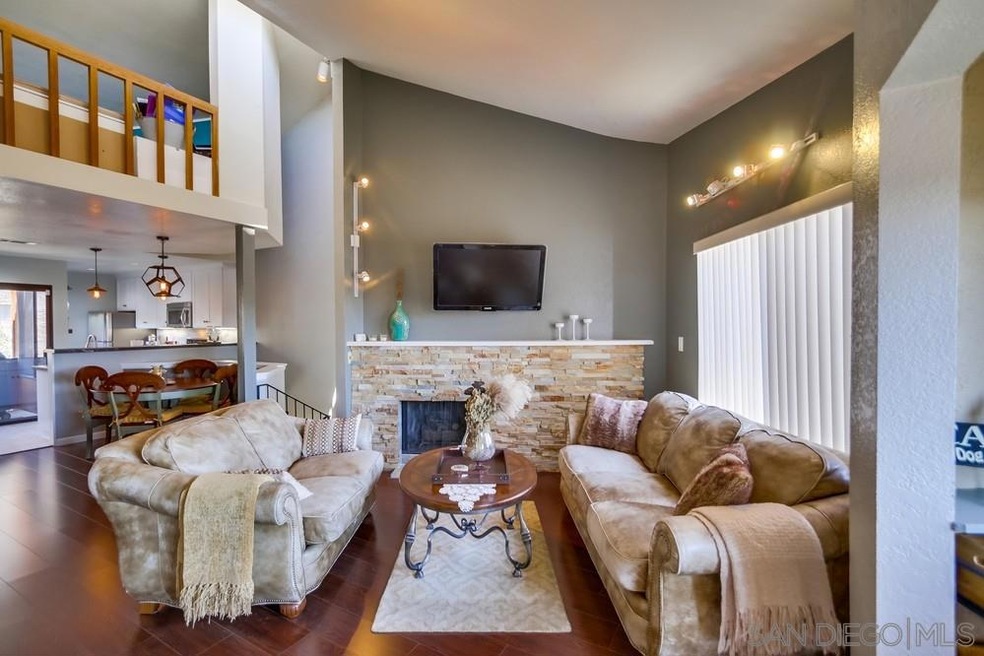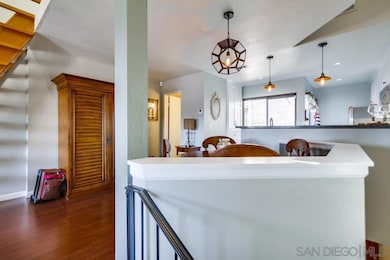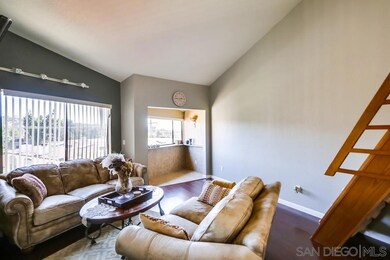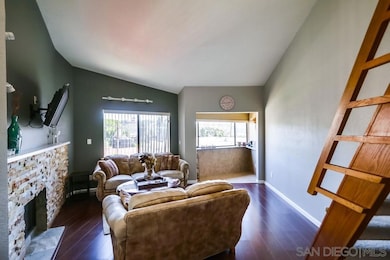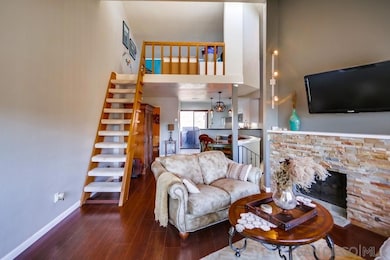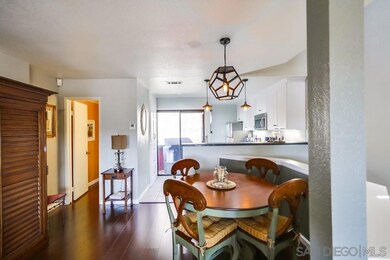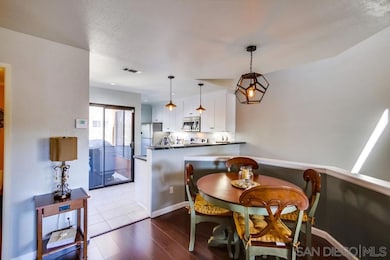
1121 Eureka St Unit 4 San Diego, CA 92110
Morena NeighborhoodHighlights
- Mountain View
- Balcony
- Laundry closet
- Bonus Room
- 2 Car Attached Garage
- Dining Area
About This Home
As of May 2021Desirable 2 bedroom plus charming loft in sought after USD/Fashion Valley/ Bay Park area! Close to bay and beaches, this property features a 2-car garage and feels like your own detached house! Open and airy floor plan with newly remodeled kitchen and updated bathrooms! Each bedroom has their own bathroom and stacked washer/dryer on same level! Vaulted ceilings, custom fireplace, private balcony, designer fixtures and neutral paint colors. Near shopping, restaurants and easy freeway access. A must see!
Last Agent to Sell the Property
Melissa Goldstein Tucci License #01380034 Listed on: 08/11/2015

Property Details
Home Type
- Condominium
Est. Annual Taxes
- $7,329
Year Built
- Built in 1982
HOA Fees
- $240 Monthly HOA Fees
Parking
- 2 Car Attached Garage
Home Design
- Composition Roof
Interior Spaces
- 1,192 Sq Ft Home
- 2-Story Property
- Living Room with Fireplace
- Dining Area
- Bonus Room
- Mountain Views
Kitchen
- Oven or Range
- Dishwasher
- Disposal
Bedrooms and Bathrooms
- 3 Bedrooms
Laundry
- Laundry closet
- Stacked Washer and Dryer
Additional Features
- Balcony
- Partially Fenced Property
- Separate Water Meter
Listing and Financial Details
- Assessor Parcel Number 436-593-14-04
Community Details
Overview
- Association fees include common area maintenance, exterior (landscaping), exterior bldg maintenance, sewer, trash pickup, water
- 8 Units
- Presidio Views HOA, Phone Number (760) 637-5589
- Presidio View Community
Pet Policy
- Breed Restrictions
Ownership History
Purchase Details
Home Financials for this Owner
Home Financials are based on the most recent Mortgage that was taken out on this home.Purchase Details
Home Financials for this Owner
Home Financials are based on the most recent Mortgage that was taken out on this home.Purchase Details
Home Financials for this Owner
Home Financials are based on the most recent Mortgage that was taken out on this home.Purchase Details
Home Financials for this Owner
Home Financials are based on the most recent Mortgage that was taken out on this home.Purchase Details
Purchase Details
Purchase Details
Purchase Details
Purchase Details
Purchase Details
Purchase Details
Purchase Details
Home Financials for this Owner
Home Financials are based on the most recent Mortgage that was taken out on this home.Purchase Details
Home Financials for this Owner
Home Financials are based on the most recent Mortgage that was taken out on this home.Purchase Details
Purchase Details
Similar Homes in San Diego, CA
Home Values in the Area
Average Home Value in this Area
Purchase History
| Date | Type | Sale Price | Title Company |
|---|---|---|---|
| Grant Deed | $560,000 | First American Title | |
| Grant Deed | $415,000 | First American Title Ins Co | |
| Interfamily Deed Transfer | -- | Equity Title | |
| Grant Deed | $325,000 | Equity Title | |
| Interfamily Deed Transfer | -- | Equity Title | |
| Interfamily Deed Transfer | -- | None Available | |
| Interfamily Deed Transfer | -- | -- | |
| Interfamily Deed Transfer | -- | -- | |
| Interfamily Deed Transfer | $45,000 | -- | |
| Interfamily Deed Transfer | -- | -- | |
| Interfamily Deed Transfer | -- | -- | |
| Interfamily Deed Transfer | -- | -- | |
| Grant Deed | $135,000 | American Title Ins Co | |
| Interfamily Deed Transfer | -- | American Title Ins Co | |
| Deed | $135,000 | -- | |
| Deed | $102,000 | -- |
Mortgage History
| Date | Status | Loan Amount | Loan Type |
|---|---|---|---|
| Open | $531,905 | New Conventional | |
| Previous Owner | $388,500 | New Conventional | |
| Previous Owner | $415,000 | New Conventional | |
| Previous Owner | $260,000 | New Conventional | |
| Previous Owner | $108,000 | No Value Available |
Property History
| Date | Event | Price | Change | Sq Ft Price |
|---|---|---|---|---|
| 05/11/2021 05/11/21 | Sold | $559,900 | -1.8% | $470 / Sq Ft |
| 04/23/2021 04/23/21 | Pending | -- | -- | -- |
| 04/14/2021 04/14/21 | For Sale | $569,900 | 0.0% | $478 / Sq Ft |
| 04/18/2019 04/18/19 | Rented | $2,595 | -3.7% | -- |
| 03/18/2019 03/18/19 | Price Changed | $2,695 | -99.9% | $2 / Sq Ft |
| 03/18/2019 03/18/19 | For Rent | $2,695,000 | 0.0% | -- |
| 10/27/2015 10/27/15 | Sold | $415,000 | -2.4% | $348 / Sq Ft |
| 09/26/2015 09/26/15 | Pending | -- | -- | -- |
| 09/24/2015 09/24/15 | Price Changed | $425,000 | -3.2% | $357 / Sq Ft |
| 08/31/2015 08/31/15 | Price Changed | $439,000 | -2.4% | $368 / Sq Ft |
| 08/11/2015 08/11/15 | For Sale | $449,900 | +38.4% | $377 / Sq Ft |
| 07/10/2013 07/10/13 | Sold | $325,000 | 0.0% | $273 / Sq Ft |
| 06/10/2013 06/10/13 | Pending | -- | -- | -- |
| 06/06/2013 06/06/13 | For Sale | $325,000 | -- | $273 / Sq Ft |
Tax History Compared to Growth
Tax History
| Year | Tax Paid | Tax Assessment Tax Assessment Total Assessment is a certain percentage of the fair market value that is determined by local assessors to be the total taxable value of land and additions on the property. | Land | Improvement |
|---|---|---|---|---|
| 2024 | $7,329 | $594,169 | $424,483 | $169,686 |
| 2023 | $7,167 | $582,519 | $416,160 | $166,359 |
| 2022 | $6,977 | $571,098 | $408,000 | $163,098 |
| 2021 | $5,623 | $453,857 | $138,567 | $315,290 |
| 2020 | $5,555 | $449,205 | $137,147 | $312,058 |
| 2019 | $5,370 | $440,398 | $134,458 | $305,940 |
| 2018 | $5,019 | $431,764 | $131,822 | $299,942 |
| 2017 | $80 | $423,299 | $129,238 | $294,061 |
| 2016 | $4,819 | $415,000 | $126,704 | $288,296 |
| 2015 | $3,839 | $331,492 | $101,208 | $230,284 |
| 2014 | $3,778 | $325,000 | $99,226 | $225,774 |
Agents Affiliated with this Home
-
T
Seller's Agent in 2021
Tamara Markey
Redfin
-
Kerry Webster-Humphreys

Seller's Agent in 2019
Kerry Webster-Humphreys
Humphreys Residential
(619) 865-0389
-
Melissa Tucci

Seller's Agent in 2015
Melissa Tucci
Melissa Goldstein Tucci
(619) 787-6852
4 in this area
581 Total Sales
-
Elizabeth Story

Buyer's Agent in 2015
Elizabeth Story
eXp Realty of Southern California, Inc.
(619) 742-3979
4 Total Sales
-
S
Seller's Agent in 2013
Susan Hogan
Coldwell Banker Realty
-
J
Buyer's Agent in 2013
Jesus Villavicencio
The Stoz Group
Map
Source: San Diego MLS
MLS Number: 150044228
APN: 436-593-14-04
- 1124 Eureka St Unit 40
- 1124 Eureka St Unit 28
- 1124 Eureka St Unit 16
- 5985 Cirrus St
- 1069 Donahue St
- 1205 Colusa St Unit 18
- 5736 Lauretta St Unit 3
- 5750 Friars Rd Unit 208
- 5983 Gaines St
- 5805 Friars Rd Unit 2203
- 5805 Friars Rd Unit 2403
- 5845 Friars Rd Unit 1301
- 5845 Friars Rd Unit 1317
- 5845 Friars Rd Unit 1316
- 5845 Friars Rd
- 5649 Lauretta St
- 5705 Friars Rd Unit 33
- 5705 Friars Rd Unit 19
- 5705 Friars Rd Unit 22
- 5865 Friars Rd Unit 3402
