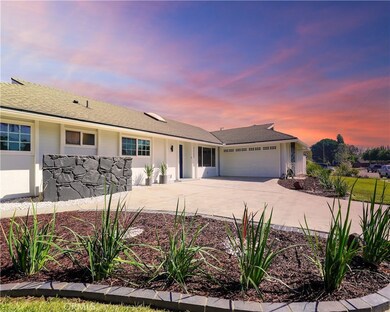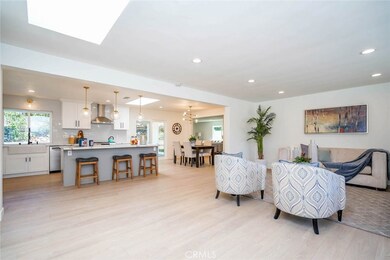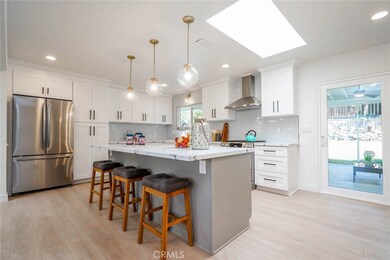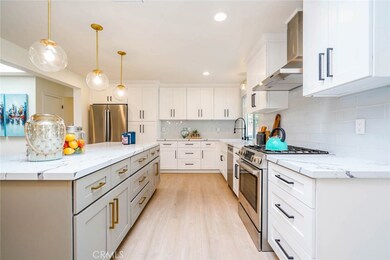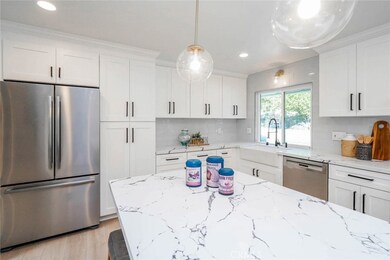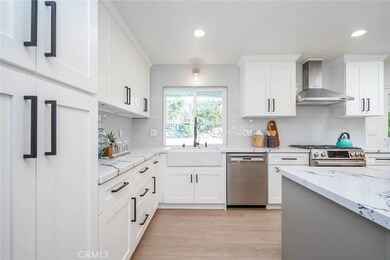
1121 Flaminian Way Santa Ana, CA 92705
Highlights
- Parking available for a boat
- Updated Kitchen
- Quartz Countertops
- Red Hill Elementary School Rated A-
- Open Floorplan
- No HOA
About This Home
As of December 2020Welcome to prestigious North Tustin. This remodeled, single-story home is fully turnkey. From the fresh exterior paint and landscaping to the interior has the workmanship like no other. Walking into this property you will feel the open concept connecting the family room, kitchen, and living room. The kitchen has gorgeous quartz counters, soft shutting drawers, and brand new appliances. All bathrooms have matching quartz counters to keep it fluid amongst the space. The Master bedroom has a huge walk-in closet and the biggest walk-in shower around. Opening the new sliding glass doors, you will get the indoor, outdoor feel and enjoy the covered patio for extra shade while you entertain. With an oversized AC unit and a tankless water heater are additional pluses. This backyard wraps around all sides of the property from multiple fruit trees to potential boat and RV access. The laundry room has built in upper and lower cabinets for additional storage and has easy access to the main home and backyard.
Last Agent to Sell the Property
Seven Gables Real Estate License #02040196 Listed on: 10/31/2020

Last Buyer's Agent
Kelly Jewett
Costera Luxury Properties License #01974324
Home Details
Home Type
- Single Family
Est. Annual Taxes
- $15,140
Year Built
- Built in 1962 | Remodeled
Lot Details
- 10,500 Sq Ft Lot
- Fenced
- Fence is in good condition
Parking
- 2 Car Attached Garage
- Parking Available
- Parking available for a boat
- RV Access or Parking
Home Design
- Turnkey
- Composition Roof
Interior Spaces
- 2,264 Sq Ft Home
- 1-Story Property
- Open Floorplan
- Recessed Lighting
- Family Room with Fireplace
- Family Room Off Kitchen
- Laminate Flooring
Kitchen
- Updated Kitchen
- Open to Family Room
- Six Burner Stove
- Range Hood
- Microwave
- Freezer
- Dishwasher
- Kitchen Island
- Quartz Countertops
- Self-Closing Drawers
- Disposal
Bedrooms and Bathrooms
- 4 Main Level Bedrooms
- Remodeled Bathroom
- Jack-and-Jill Bathroom
- 3 Full Bathrooms
- Quartz Bathroom Countertops
- Makeup or Vanity Space
- Dual Sinks
- Dual Vanity Sinks in Primary Bathroom
- Bathtub with Shower
- Walk-in Shower
- Exhaust Fan In Bathroom
Laundry
- Laundry Room
- Washer and Gas Dryer Hookup
Home Security
- Carbon Monoxide Detectors
- Fire and Smoke Detector
Outdoor Features
- Open Patio
Schools
- Red Hill Elementary School
- Hewes Middle School
- Foothill High School
Utilities
- Central Heating and Cooling System
- Tankless Water Heater
Community Details
- No Home Owners Association
Listing and Financial Details
- Tax Lot 29
- Tax Tract Number 3634
- Assessor Parcel Number 50223113
Ownership History
Purchase Details
Home Financials for this Owner
Home Financials are based on the most recent Mortgage that was taken out on this home.Purchase Details
Home Financials for this Owner
Home Financials are based on the most recent Mortgage that was taken out on this home.Purchase Details
Home Financials for this Owner
Home Financials are based on the most recent Mortgage that was taken out on this home.Purchase Details
Purchase Details
Home Financials for this Owner
Home Financials are based on the most recent Mortgage that was taken out on this home.Purchase Details
Home Financials for this Owner
Home Financials are based on the most recent Mortgage that was taken out on this home.Purchase Details
Home Financials for this Owner
Home Financials are based on the most recent Mortgage that was taken out on this home.Purchase Details
Home Financials for this Owner
Home Financials are based on the most recent Mortgage that was taken out on this home.Purchase Details
Home Financials for this Owner
Home Financials are based on the most recent Mortgage that was taken out on this home.Purchase Details
Home Financials for this Owner
Home Financials are based on the most recent Mortgage that was taken out on this home.Purchase Details
Home Financials for this Owner
Home Financials are based on the most recent Mortgage that was taken out on this home.Purchase Details
Home Financials for this Owner
Home Financials are based on the most recent Mortgage that was taken out on this home.Purchase Details
Similar Homes in Santa Ana, CA
Home Values in the Area
Average Home Value in this Area
Purchase History
| Date | Type | Sale Price | Title Company |
|---|---|---|---|
| Grant Deed | $1,300,000 | Wfg Title | |
| Grant Deed | $985,000 | Fidelity National Title Co | |
| Grant Deed | $940,000 | Stewart Title | |
| Interfamily Deed Transfer | -- | None Available | |
| Interfamily Deed Transfer | -- | None Available | |
| Interfamily Deed Transfer | -- | Accommodation | |
| Interfamily Deed Transfer | -- | Multiple | |
| Interfamily Deed Transfer | -- | Accommodation | |
| Interfamily Deed Transfer | -- | Ticor Title | |
| Interfamily Deed Transfer | -- | None Available | |
| Interfamily Deed Transfer | -- | Wrt | |
| Interfamily Deed Transfer | -- | Ticor Title Company Of Ca | |
| Interfamily Deed Transfer | -- | Ticor Title Company Of Ca | |
| Interfamily Deed Transfer | -- | Ticor Title Company Of Ca | |
| Interfamily Deed Transfer | -- | Multiple | |
| Grant Deed | $225,000 | -- |
Mortgage History
| Date | Status | Loan Amount | Loan Type |
|---|---|---|---|
| Open | $120,000 | New Conventional | |
| Open | $1,250,000 | VA | |
| Previous Owner | $822,500 | Commercial | |
| Previous Owner | $752,000 | New Conventional | |
| Previous Owner | $100,000 | Future Advance Clause Open End Mortgage | |
| Previous Owner | $533,000 | New Conventional | |
| Previous Owner | $54,000 | Future Advance Clause Open End Mortgage | |
| Previous Owner | $566,100 | New Conventional | |
| Previous Owner | $586,000 | New Conventional | |
| Previous Owner | $576,750 | New Conventional | |
| Previous Owner | $417,000 | New Conventional | |
| Previous Owner | $300,000 | Credit Line Revolving | |
| Previous Owner | $235,000 | Credit Line Revolving | |
| Previous Owner | $200,000 | Credit Line Revolving | |
| Previous Owner | $150,000 | Stand Alone Second | |
| Previous Owner | $100,000 | Credit Line Revolving | |
| Previous Owner | $360,000 | New Conventional | |
| Previous Owner | $350,000 | New Conventional | |
| Previous Owner | $250,000 | Credit Line Revolving | |
| Previous Owner | $50,000 | Credit Line Revolving |
Property History
| Date | Event | Price | Change | Sq Ft Price |
|---|---|---|---|---|
| 12/29/2020 12/29/20 | Sold | $1,300,000 | +0.4% | $574 / Sq Ft |
| 11/30/2020 11/30/20 | Pending | -- | -- | -- |
| 10/31/2020 10/31/20 | For Sale | $1,295,000 | +31.5% | $572 / Sq Ft |
| 08/21/2020 08/21/20 | Sold | $985,000 | 0.0% | $435 / Sq Ft |
| 08/07/2020 08/07/20 | Pending | -- | -- | -- |
| 08/07/2020 08/07/20 | For Sale | $985,000 | +4.8% | $435 / Sq Ft |
| 07/15/2020 07/15/20 | Sold | $940,000 | -2.0% | $415 / Sq Ft |
| 06/04/2020 06/04/20 | For Sale | $959,500 | -- | $424 / Sq Ft |
Tax History Compared to Growth
Tax History
| Year | Tax Paid | Tax Assessment Tax Assessment Total Assessment is a certain percentage of the fair market value that is determined by local assessors to be the total taxable value of land and additions on the property. | Land | Improvement |
|---|---|---|---|---|
| 2024 | $15,140 | $1,379,570 | $1,231,498 | $148,072 |
| 2023 | $14,790 | $1,352,520 | $1,207,351 | $145,169 |
| 2022 | $14,588 | $1,326,000 | $1,183,677 | $142,323 |
| 2021 | $14,364 | $1,300,000 | $1,160,467 | $139,533 |
| 2020 | $1,565 | $102,195 | $29,818 | $72,377 |
| 2019 | $1,536 | $100,192 | $29,234 | $70,958 |
| 2018 | $1,514 | $98,228 | $28,661 | $69,567 |
| 2017 | $1,490 | $96,302 | $28,099 | $68,203 |
| 2016 | $1,467 | $94,414 | $27,548 | $66,866 |
| 2015 | $1,561 | $92,996 | $27,134 | $65,862 |
| 2014 | $1,527 | $91,175 | $26,603 | $64,572 |
Agents Affiliated with this Home
-
Brigid Ricker

Seller's Agent in 2020
Brigid Ricker
Circa Properties, Inc.
(714) 865-8195
3 in this area
64 Total Sales
-
David George

Seller's Agent in 2020
David George
RE/MAX
(714) 394-8244
3 in this area
143 Total Sales
-
AJ Hoover

Seller's Agent in 2020
AJ Hoover
Seven Gables Real Estate
(714) 731-3777
18 in this area
63 Total Sales
-
K
Buyer's Agent in 2020
Kelly Jewett
Costera Luxury Properties
-
J
Buyer's Agent in 2020
Jeff Neustadt
Reliance Real Estate Services
Map
Source: California Regional Multiple Listing Service (CRMLS)
MLS Number: PW20229810
APN: 502-231-13
- 11582 Suburnas Way
- 1242 Flaminian Way
- 1161 Ravencrest Rd
- 1271 Brittany Cross Rd
- 1532 Kensing Ln
- 11212 Brunswick Way
- 19351 Lemon Hill Dr
- 1503 Kensing Ln
- 13902 Gimbert Ln
- 19381 Lemon Cir
- 13131 Lemon Leaf Ln
- 13121 Lemon Leaf Ln
- 1024 SE Skyline Dr
- 1681 La Loma Dr
- 19542 Marcy Dr
- 0 Skyline Dr
- 19201 Barrett Ln
- 1061 Regis Way
- 18841 Deep Well Rd
- 13032 Stanton

