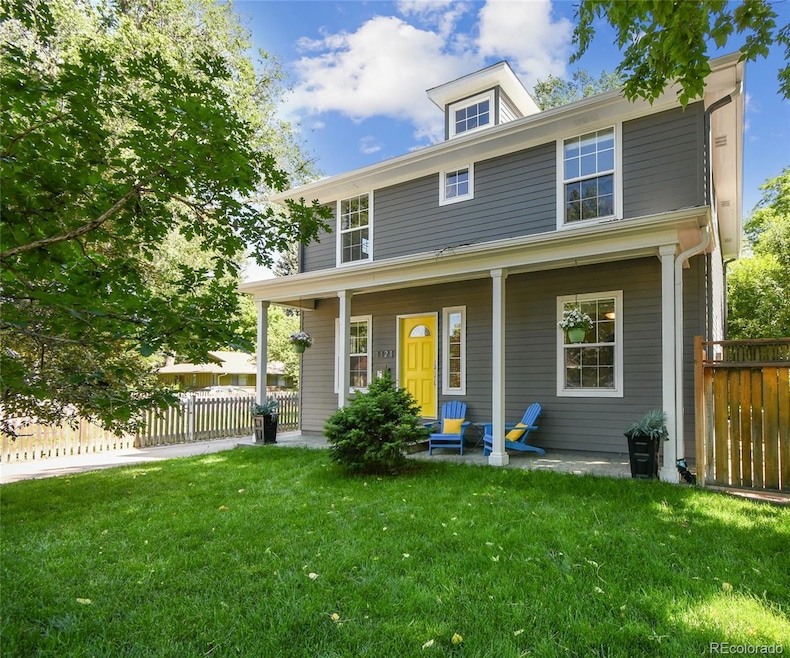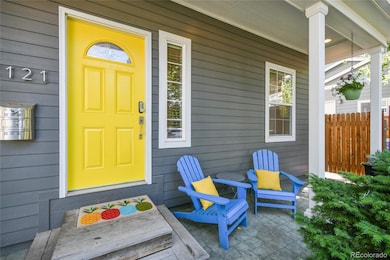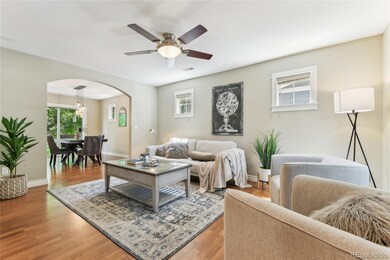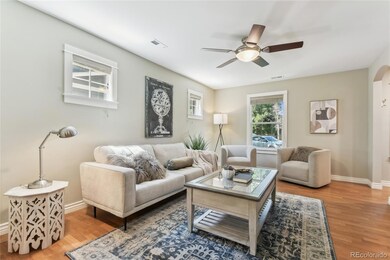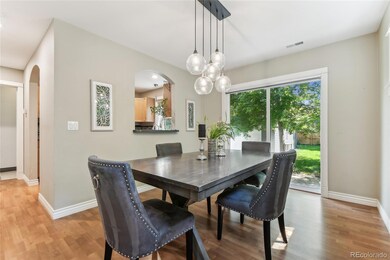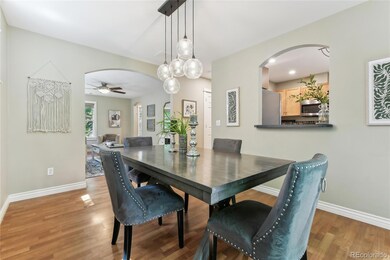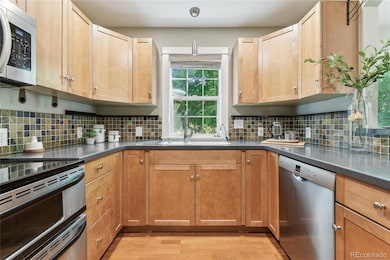1121 Juniper Ct Fort Collins, CO 80521
Estimated payment $4,860/month
Highlights
- Primary Bedroom Suite
- No HOA
- Double Pane Windows
- Private Yard
- Home Office
- Built-In Features
About This Home
Enjoy all the perks of Old Town Fort Collins without the upkeep. Built in 2004, this beautifully maintained Craftsman-style home offers the comfort and efficiency of modern construction in a prime location on a quiet street in Old Town.
The 4-bedroom, 3.5-bath home features 2,571 square feet of well-designed living space, including a spacious primary suite with custom built-ins and a smart, space-efficient layout. Recent upgrades include a high-efficiency furnace (2021), central air conditioning, HEPA filtration, humidification system, whole-house fan, and a new roof and gutters (2021).
The fully fenced backyard features mature landscaping, flower gardens, and a rare, grandfathered irrigation well—providing unlimited, no-cost water not subject to city restrictions. A detached two-car garage and energy-efficient systems contribute to exceptionally low utility costs.
The finished, income-capable lower level ADU includes its own dedicated HVAC system, full kitchen, living area, large bedroom, bathroom, washer/dryer hookups, and separate entrance—ideal for guests, multigenerational living, or rental income.
This is a rare, move-in-ready opportunity to enjoy the community, character, and convenience of Old Town Fort Collins in a low-maintenance home. Request a full feature sheet from the listing agent—and don’t miss your chance to see this rare offering.
Listing Agent
LoKation Real Estate Brokerage Email: snovak.lokation@gmail.com,303-808-7161 License #100074873 Listed on: 06/26/2025

Home Details
Home Type
- Single Family
Est. Annual Taxes
- $4,307
Year Built
- Built in 2004
Lot Details
- 6,599 Sq Ft Lot
- Property is Fully Fenced
- Private Yard
- Property is zoned NCL
Parking
- 2 Car Garage
Home Design
- Frame Construction
- Composition Roof
- Radon Mitigation System
Interior Spaces
- 2-Story Property
- Built-In Features
- Ceiling Fan
- Double Pane Windows
- Window Treatments
- Living Room
- Dining Room
- Home Office
Kitchen
- Oven
- Microwave
- Dishwasher
- Disposal
Flooring
- Tile
- Vinyl
Bedrooms and Bathrooms
- 4 Bedrooms
- Primary Bedroom Suite
- Walk-In Closet
Laundry
- Laundry Room
- Dryer
- Washer
Finished Basement
- 1 Bedroom in Basement
- Basement Window Egress
Outdoor Features
- Patio
- Rain Gutters
Schools
- Putnam Elementary School
- Lincoln Middle School
- Poudre High School
Additional Features
- Smoke Free Home
- Forced Air Heating and Cooling System
Community Details
- No Home Owners Association
- Mountain View Subdivision
Listing and Financial Details
- Exclusions: Seller's Personal Property, Staging Items.
- Assessor Parcel Number R1620032
Map
Home Values in the Area
Average Home Value in this Area
Tax History
| Year | Tax Paid | Tax Assessment Tax Assessment Total Assessment is a certain percentage of the fair market value that is determined by local assessors to be the total taxable value of land and additions on the property. | Land | Improvement |
|---|---|---|---|---|
| 2025 | $4,307 | $48,575 | $3,350 | $45,225 |
| 2024 | $4,098 | $48,575 | $3,350 | $45,225 |
| 2022 | $3,590 | $38,019 | $3,400 | $34,619 |
| 2021 | $3,708 | $39,976 | $3,575 | $36,401 |
| 2020 | $4,683 | $50,050 | $3,575 | $46,475 |
| 2019 | $4,703 | $50,050 | $3,575 | $46,475 |
| 2018 | $3,816 | $41,868 | $3,600 | $38,268 |
| 2017 | $972 | $41,868 | $3,600 | $38,268 |
| 2016 | $2,831 | $31,012 | $3,980 | $27,032 |
| 2015 | $2,811 | $31,010 | $3,980 | $27,030 |
| 2014 | $2,459 | $26,960 | $3,980 | $22,980 |
Property History
| Date | Event | Price | Change | Sq Ft Price |
|---|---|---|---|---|
| 07/31/2025 07/31/25 | Price Changed | $849,000 | -4.1% | $337 / Sq Ft |
| 07/16/2025 07/16/25 | Price Changed | $885,000 | -5.3% | $351 / Sq Ft |
| 06/26/2025 06/26/25 | For Sale | $935,000 | +79.8% | $371 / Sq Ft |
| 01/28/2019 01/28/19 | Off Market | $520,000 | -- | -- |
| 10/06/2015 10/06/15 | Sold | $520,000 | -5.3% | $202 / Sq Ft |
| 09/06/2015 09/06/15 | Pending | -- | -- | -- |
| 06/19/2015 06/19/15 | For Sale | $549,000 | -- | $214 / Sq Ft |
Purchase History
| Date | Type | Sale Price | Title Company |
|---|---|---|---|
| Deed | $520,000 | -- | |
| Warranty Deed | $350,000 | Land Title Guarantee Company | |
| Warranty Deed | $320,000 | Fahtco | |
| Warranty Deed | $75,000 | -- |
Mortgage History
| Date | Status | Loan Amount | Loan Type |
|---|---|---|---|
| Open | $416,000 | New Conventional | |
| Previous Owner | $113,000 | Purchase Money Mortgage | |
| Previous Owner | $256,000 | Purchase Money Mortgage |
Source: REcolorado®
MLS Number: 7113982
APN: 97101-35-001
- 219 N Shields St
- 1029 Laporte Ave
- 1150 W Mountain Ave
- 149 Sylvan Ct
- 234 N Mckinley Ave
- 1002 W Mountain Ave
- 1349 Cherry St
- 1112 Beech St
- 1343 Cherry St
- 1014 W Oak St
- 408 Riddle Dr
- 405 Franklin St
- 317 Wood St
- 1101 W Oak St
- 1018 Akin Ave
- 316 Wood St
- 316 N Roosevelt Ave
- 816 Maple St
- 219 N Grant Ave
- 1392 Cherry St
- 309 N Shields St Unit 3
- 1216 Maple St Unit 2
- 1216 Maple St Unit 1
- 1216 Maple St Unit 4
- 1216 Maple St Unit 3
- 1244 Maple St Unit 3
- 314.5 Scott Ave Unit 314.5
- 234 N Grant Ave Unit 2A
- 1207 Pomona St Unit G
- 417 N Loomis Ave
- 523 N Bryan Ave Unit 2
- 233 N Meldrum St Unit Meldrum
- 414 Cherry St
- 701 Wagner Dr
- 111 S Meldrum St Unit 5
- 720 City Park Ave Unit C310
- 1303 W Plum St
- 311 N Mason St
- 1201 W Plum St
- Mason St
