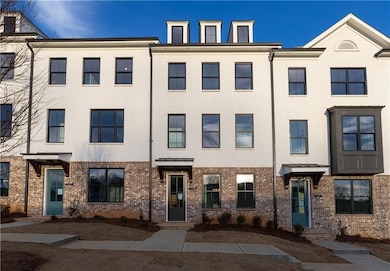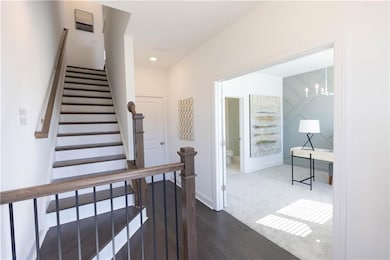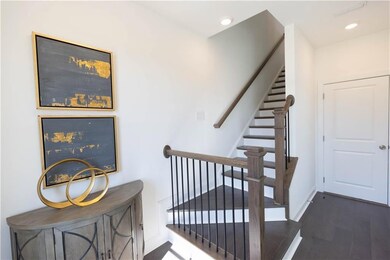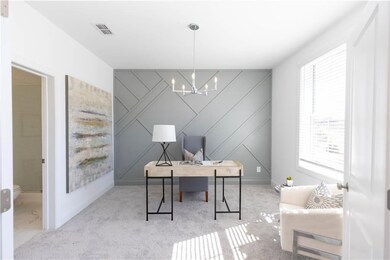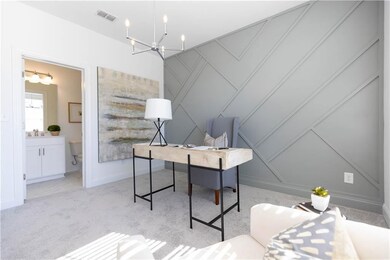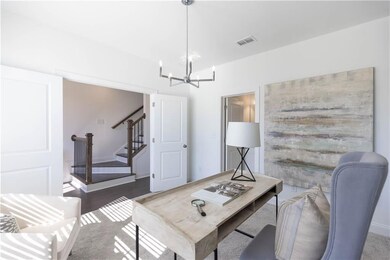Pick Your Promotion with $30K – Choose the path to homeownership that fits your life – low rates, upgrades, appliances, closing costs & more. Ends July 31, 2025. Model Home! Private front entrance/foyer on terrace level with hard surface floors leads you into this gorgeous home with lots of upgrades! Terrace level bedroom features double doors that could also be an at home office, beautiful gray accent wall - own private bathroom has a walk-in shower. This home also features an alarm system. Going up to the second floor/main level - you will find white kitchen cabinets, quartz countertops, hard surface flooring, Refrigerator included, upgraded lighting, open concept with kitchen, dining, family room, and sunroom all together for open entertainment/enjoyment. The family room includes a cozy fireplace for our ever-changing weather and a deck to sit outside when it's nice. Upstairs, you will find the owners bedroom with accent wall, walk in closet, owners bath with soaking tub and frameless walk-in shower and tile flooring. The laundry room is close by for convenience with a washer and dryer included! The secondary bedroom also has its own private bathroom featuring a tub/shower combo. All the windows already have blinds installed which makes this home move in ready in every sense of the word! Spectacular view from the front windows makes this previous model home a must see! Did you see it before and were waiting on it to be for sale? Millcroft is a highly desirable community...


