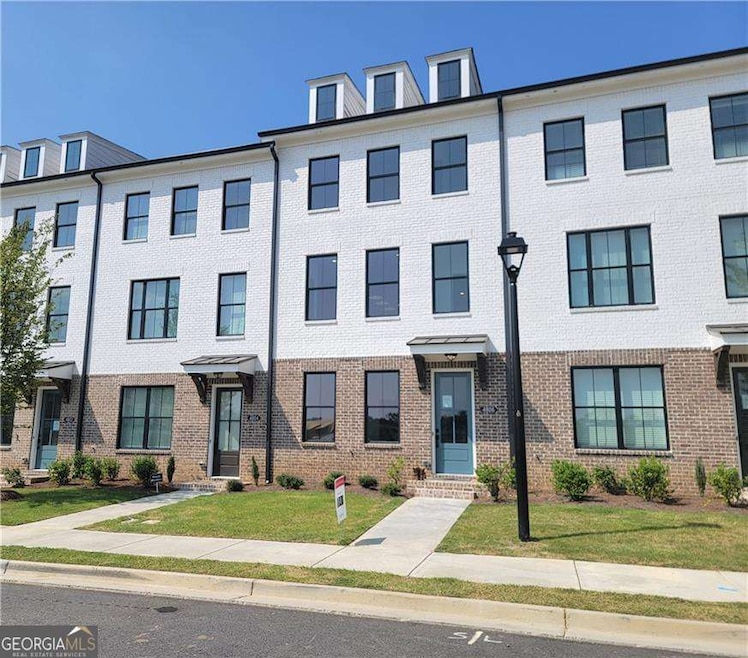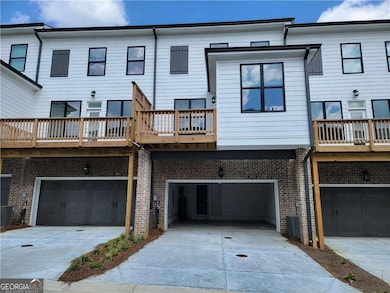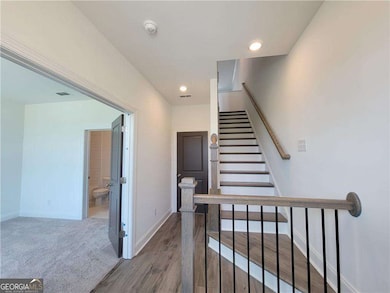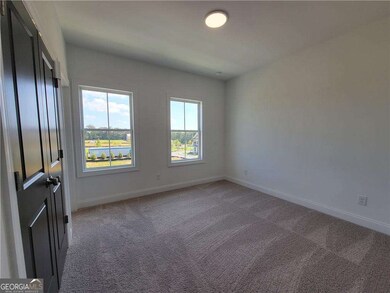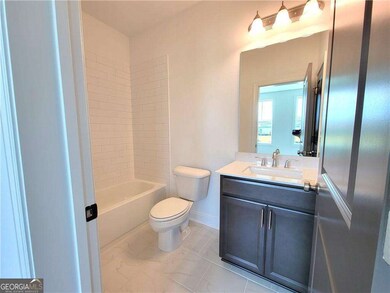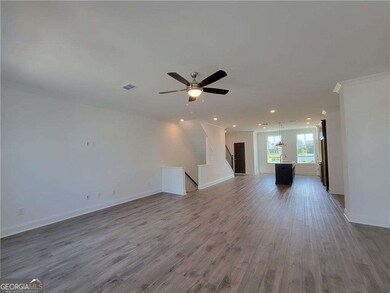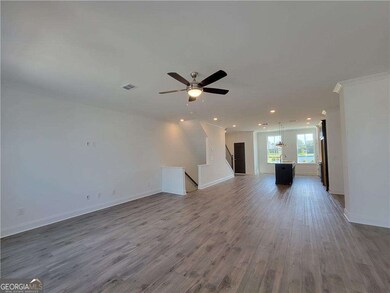4806 Larkin Pass Buford, GA 30518
Highlights
- Fitness Center
- Gated Community
- Clubhouse
- Sugar Hill Elementary School Rated A
- City View
- Deck
About This Home
READY TO MOVE IN *Suwanee Town Center and Buford!! Incredible amenities will be Incredible amenities will be Gated, Resort-style pool with covered cabana, grills, fireplace, and outdoor dining area and a community lawn featuring Adirondack group seating and fire pits. Easy Access to interstates, shopping and restaurants.* 3BED /3BATH * This homesite has the Huge Upgraded Walk in Shower with drying area and a Sunroom for extra living space/ office relaxation that leads onto your deck. Just off the terrace level entry foyer, you will find a private bedroom and full bath for guests. The Main level is the definition of open concept living with gourmet kitchen complete with large island, stainless steel appliances, quartz countertop and tile backsplash. The kitchen is adjacent to the dining room, family room and sunroom. The Upper level boasts comfortable living in owner's suite with large walk-in closet, owners bath with dual vanities and a mega walk in shower with drying area. The secondary bedroom has its own private bath and the laundry room is also upstairs for laundry day convenience. 2 car rear entry garage with garage door openers. The Design team has selected the Warm Slate Collection with beautiful design elements for this home! This community is in highly desirable location in unincorporated Gwinnett County and close to 3 vibrant cities - downtown Sugar Hill, Suwanee Town Center and Buford!! Incredible amenities will be Incredible amenities will be Gated, Resort-style pool with covered cabana, grills, fireplace, and outdoor dining area and a community lawn featuring Adirondack group seating and fire pits. Easy Access to interstates, shopping and restaurants.*
Listing Agent
Perfect Source Realty Brokerage Phone: 4049337557 License #393550 Listed on: 04/03/2025
Townhouse Details
Home Type
- Townhome
Est. Annual Taxes
- $891
Year Built
- Built in 2023
Lot Details
- Two or More Common Walls
Home Design
- Traditional Architecture
- Composition Roof
- Concrete Siding
- Three Sided Brick Exterior Elevation
Interior Spaces
- 3-Story Property
- Roommate Plan
- Double Pane Windows
- Entrance Foyer
- City Views
Kitchen
- Breakfast Area or Nook
- Breakfast Bar
- Microwave
- Dishwasher
- Kitchen Island
- Disposal
Flooring
- Wood
- Carpet
Bedrooms and Bathrooms
- Split Bedroom Floorplan
- Double Vanity
Laundry
- Laundry Room
- Laundry on upper level
- Dryer
- Washer
Home Security
Parking
- Garage
- Garage Door Opener
Outdoor Features
- Balcony
- Deck
Location
- Property is near schools
- Property is near shops
Schools
- Sugar Hill Elementary School
- Lanier Middle School
- Lanier High School
Utilities
- Zoned Heating and Cooling
- Heat Pump System
- Cable TV Available
Listing and Financial Details
- Security Deposit $2,900
- 12-Month Min and 24-Month Max Lease Term
- $50 Application Fee
Community Details
Overview
- Property has a Home Owners Association
- Association fees include maintenance exterior, ground maintenance, security, swimming, trash
- Millcroft Subdivision
Amenities
- Clubhouse
Recreation
- Fitness Center
- Community Pool
Pet Policy
- Call for details about the types of pets allowed
Security
- Gated Community
- Carbon Monoxide Detectors
- Fire and Smoke Detector
Map
Source: Georgia MLS
MLS Number: 10493232
APN: 7-256-451
- 1121 Larkin Dr Unit 50
- 1117 Larkin Dr
- 887 Woods Chapel Rd
- 893 Woods Chapel Rd
- 885 Woods Chapel Rd
- 931 Woods Chapel Rd
- 1071 N Price Rd
- 4567 Duncan Dr
- 1357 Railroad Ave
- 4037 Hill Station Ct Unit 7
- 4055 Hill Station Ct
- 4628 McEver View Dr
- 867 Crested Hawk Trail
- 875 Secret Cove Dr
- 4812 Moonview Ln Unit 4
- 338 Sugarview Rd
- 345 Sugarview Rd
- 343 Sugarview Rd
- 332 Sugarview Rd Unit 16
- 4758 Highland Ave
- 4665 Pine Isle Way
- 1100 Peachtree Industrial Blvd
- 4905 Cold Creek Ct
- 1071 Level Creek Rd Unit F
- 5228 McEver View Dr
- 1022 Level Creek Rd
- 4030 Hill Station Ct
- 5010 W Broad St NE
- 5037 Top Cat Ct
- 1170 Temple Dr
- 961 Woods Chapel Rd
- 1457 Railroad Ave Unit 3
- 840 Old Spring Way NE
- 1320 Stanley St NE
- 935 Woods Chapel Rd
- 933 Woods Chapel Rd
- 953 Woods Chapel Rd
- 939 Woods Chapel Rd
- 1270 Hillcrest Dr
