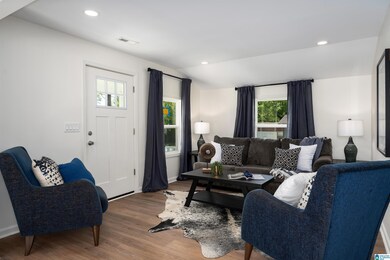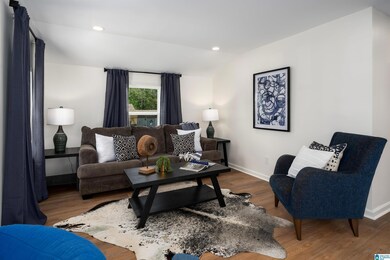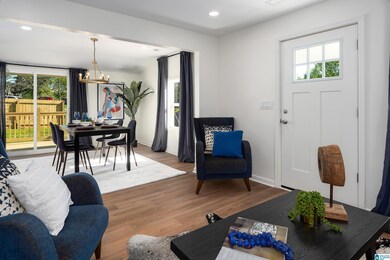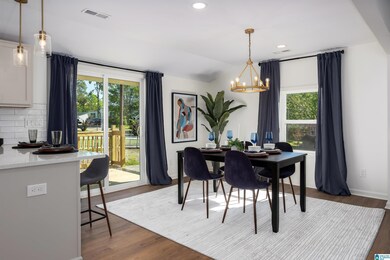
1121 Lawley St Helena, AL 35080
Highlights
- Deck
- Solid Surface Countertops
- Fenced Yard
- Helena Elementary School Rated 10
- Stainless Steel Appliances
- Porch
About This Home
As of May 2025This beautifully reimagined 3-bedroom home has been completely updated from the ground up, with all-new plumbing, electrical, framing, roof, appliances, and more—offering the comfort and peace of mind of a brand-new home. A classic white picket fence frames the fully fenced yard, with a spacious backyard perfect for entertaining, playing, or simply unwinding. Tucked away on a quiet, established street where neighbors have lived for decades, this home is zoned for the Helena school district—a rare find at this price point. Just a half-mile from charming downtown Helena, you’re walking distance to breweries, restaurants, sweet shops, craft boutiques, and a scenic creek with a waterfall. As the second of several exciting renovations on the street, this is the perfect time to plant roots in a thriving, up-and-coming community. Don’t miss your chance to own a piece of Helena’s next chapter—schedule your showing today!
Home Details
Home Type
- Single Family
Est. Annual Taxes
- $294
Year Built
- Built in 1930
Lot Details
- 9,583 Sq Ft Lot
- Fenced Yard
Home Design
- Vinyl Siding
Interior Spaces
- 1,302 Sq Ft Home
- 1-Story Property
- Smooth Ceilings
- Recessed Lighting
- Combination Dining and Living Room
- Laminate Flooring
- Crawl Space
Kitchen
- Breakfast Bar
- Electric Oven
- Stove
- <<builtInMicrowave>>
- Dishwasher
- Stainless Steel Appliances
- Solid Surface Countertops
Bedrooms and Bathrooms
- 3 Bedrooms
- Walk-In Closet
- 2 Full Bathrooms
- Bathtub and Shower Combination in Primary Bathroom
- Separate Shower
- Linen Closet In Bathroom
Laundry
- Laundry Room
- Laundry on main level
- Washer and Electric Dryer Hookup
Parking
- Driveway
- On-Street Parking
- Off-Street Parking
Outdoor Features
- Deck
- Porch
Schools
- Helena Elementary And Middle School
- Helena High School
Utilities
- Central Heating and Cooling System
- Electric Water Heater
Listing and Financial Details
- Visit Down Payment Resource Website
- Assessor Parcel Number 13-5-15-1-002-012.000
Ownership History
Purchase Details
Home Financials for this Owner
Home Financials are based on the most recent Mortgage that was taken out on this home.Purchase Details
Similar Homes in the area
Home Values in the Area
Average Home Value in this Area
Purchase History
| Date | Type | Sale Price | Title Company |
|---|---|---|---|
| Warranty Deed | $235,000 | None Listed On Document | |
| Warranty Deed | $65,000 | None Listed On Document | |
| Warranty Deed | $65,000 | None Listed On Document |
Mortgage History
| Date | Status | Loan Amount | Loan Type |
|---|---|---|---|
| Open | $152,750 | New Conventional |
Property History
| Date | Event | Price | Change | Sq Ft Price |
|---|---|---|---|---|
| 07/15/2025 07/15/25 | Price Changed | $1,845 | -6.6% | $1 / Sq Ft |
| 06/26/2025 06/26/25 | Price Changed | $1,975 | +89.0% | $2 / Sq Ft |
| 06/25/2025 06/25/25 | For Rent | $1,045 | 0.0% | -- |
| 05/27/2025 05/27/25 | Sold | $235,000 | -4.1% | $180 / Sq Ft |
| 04/21/2025 04/21/25 | For Sale | $245,000 | -- | $188 / Sq Ft |
Tax History Compared to Growth
Tax History
| Year | Tax Paid | Tax Assessment Tax Assessment Total Assessment is a certain percentage of the fair market value that is determined by local assessors to be the total taxable value of land and additions on the property. | Land | Improvement |
|---|---|---|---|---|
| 2024 | $294 | $6,000 | $0 | $0 |
| 2023 | $270 | $5,500 | $0 | $0 |
| 2022 | $248 | $5,060 | $0 | $0 |
| 2021 | $213 | $4,340 | $0 | $0 |
| 2020 | $205 | $4,180 | $0 | $0 |
| 2019 | $197 | $4,020 | $0 | $0 |
| 2017 | $180 | $3,680 | $0 | $0 |
| 2015 | $172 | $3,520 | $0 | $0 |
| 2014 | $173 | $3,540 | $0 | $0 |
Agents Affiliated with this Home
-
Chase Horton

Seller's Agent in 2025
Chase Horton
Real Broker LLC
(205) 213-9720
5 in this area
38 Total Sales
-
Courtney Ridgeway

Buyer's Agent in 2025
Courtney Ridgeway
Ridgeway Realty LLC
(205) 567-7710
1 in this area
44 Total Sales
Map
Source: Greater Alabama MLS
MLS Number: 21415768
APN: 13-5-15-1-002-012-000
- 110 Lake Davidson Ln
- 3710 Helena Rd Unit 1
- 322 Tennyson Dr Unit 2
- 130 1st Ave W
- 129 1st Ave W
- 0 Industrial Park Dr
- 96 Tomahawk Cir
- 4342 Morningside Dr
- 117 Indian Creek Dr
- 204 Pride Cir
- 298 Appleford Rd
- 410 Appleford Rd
- 431 Appleford Rd
- 117 White Cottage Rd
- 188 Appleford Rd
- 137 White Cottage Rd
- 168 Appleford Rd
- 3048 Bowron Rd
- 513 Overhill Rd
- 2844 Helena Rd






