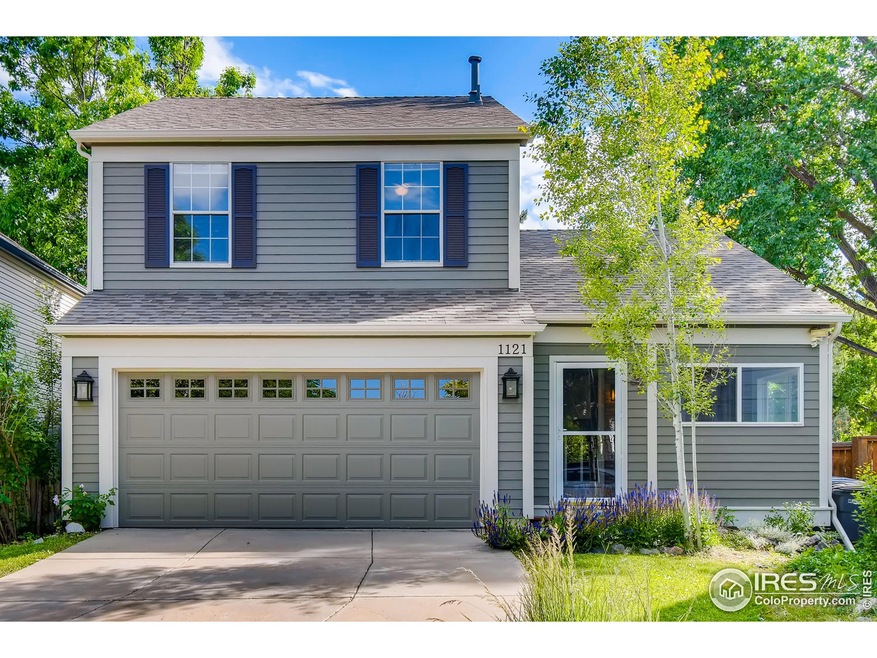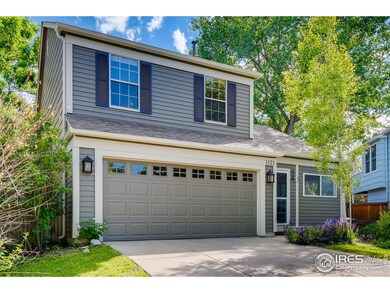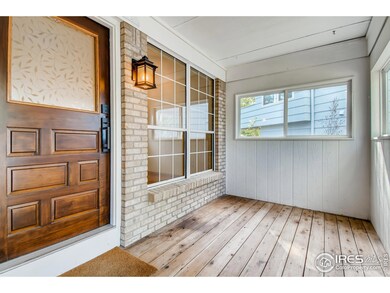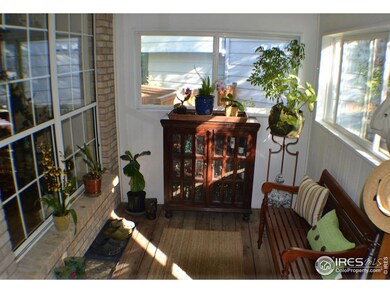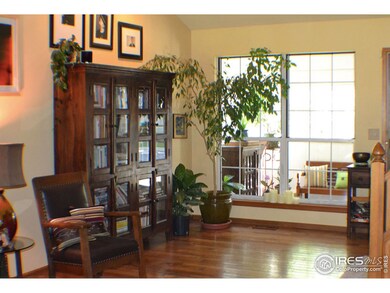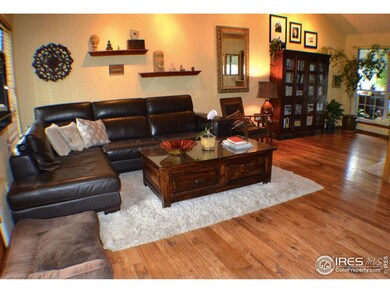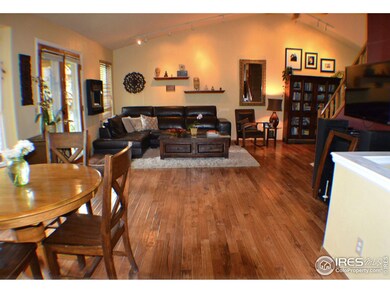
1121 Mercury Dr Lafayette, CO 80026
Estimated Value: $621,000 - $712,000
Highlights
- Open Floorplan
- Deck
- Wooded Lot
- Ryan Elementary School Rated A-
- Property is near a park
- Cathedral Ceiling
About This Home
As of August 2020Centrally located Lafayette home, w/updated open-concept main floor and large windows overlooking neighborhood park, hickory hardwood floors, updated kitchen w/granite counters & custom maple cabinets. Fenced backyard, planter boxes, pergola, deck, fire pit, & treehouse. 3 beds up plus additional basement suite, 3 full baths beautifully updated w/custom tile & heated floors. The finished basement has its own entrance, a kitchenette, laundry, wood/tile floors, and a bathroom retreat complete with a soaking tub, rainfall shower, candle nooks, and in-ceiling speakers. Whole house A/C w/humidifier. This home is what you've been looking for. Walking distance to schools, shopping, bus, and Waneka Lake. Must see to fully grasp all the extras.
Home Details
Home Type
- Single Family
Est. Annual Taxes
- $2,922
Year Built
- Built in 1991
Lot Details
- 4,412 Sq Ft Lot
- Cul-De-Sac
- Southern Exposure
- North Facing Home
- Wood Fence
- Chain Link Fence
- Sprinkler System
- Wooded Lot
HOA Fees
- $29 Monthly HOA Fees
Parking
- 2 Car Attached Garage
- Garage Door Opener
Home Design
- Slab Foundation
- Composition Roof
- Composition Shingle
Interior Spaces
- 1,906 Sq Ft Home
- 2-Story Property
- Open Floorplan
- Cathedral Ceiling
- Ceiling Fan
- Double Pane Windows
- Window Treatments
- Dining Room
- Storm Doors
Kitchen
- Eat-In Kitchen
- Electric Oven or Range
- Self-Cleaning Oven
- Microwave
- Dishwasher
- Disposal
Flooring
- Wood
- Carpet
Bedrooms and Bathrooms
- 4 Bedrooms
- Walk-In Closet
- 3 Full Bathrooms
Laundry
- Dryer
- Washer
Finished Basement
- Walk-Out Basement
- Partial Basement
- Laundry in Basement
Outdoor Features
- Deck
- Patio
- Outdoor Storage
Location
- Property is near a park
Schools
- Ryan Elementary School
- Angevine Middle School
- Centaurus High School
Utilities
- Humidity Control
- Forced Air Heating and Cooling System
- High Speed Internet
- Satellite Dish
- Cable TV Available
Listing and Financial Details
- Assessor Parcel Number R0103197
Community Details
Overview
- Association fees include common amenities
- Hearthwood 2 Subdivision
Recreation
- Community Playground
- Park
Ownership History
Purchase Details
Home Financials for this Owner
Home Financials are based on the most recent Mortgage that was taken out on this home.Purchase Details
Home Financials for this Owner
Home Financials are based on the most recent Mortgage that was taken out on this home.Purchase Details
Home Financials for this Owner
Home Financials are based on the most recent Mortgage that was taken out on this home.Purchase Details
Home Financials for this Owner
Home Financials are based on the most recent Mortgage that was taken out on this home.Purchase Details
Home Financials for this Owner
Home Financials are based on the most recent Mortgage that was taken out on this home.Purchase Details
Home Financials for this Owner
Home Financials are based on the most recent Mortgage that was taken out on this home.Purchase Details
Purchase Details
Purchase Details
Purchase Details
Similar Homes in Lafayette, CO
Home Values in the Area
Average Home Value in this Area
Purchase History
| Date | Buyer | Sale Price | Title Company |
|---|---|---|---|
| Warnier Alice | $565,000 | Land Title Guarantee Co | |
| Eschmeyer Jeffrey | $528,000 | North American Title | |
| Smart Amy M | -- | None Available | |
| Smart Amy M | -- | Land Title Guarantee Company | |
| Peterson Smart Amy M | -- | None Available | |
| Peterson Smart Amy M | -- | -- | |
| Smart Amy S | -- | Land Title Guarantee Company | |
| Smart Amy M | -- | -- | |
| Smart Amy M | $84,200 | -- | |
| Smart Amy M | -- | -- |
Mortgage History
| Date | Status | Borrower | Loan Amount |
|---|---|---|---|
| Open | Warnier Alice | $433,500 | |
| Previous Owner | Eschmeyer Jeffrey | $422,400 | |
| Previous Owner | Smart Amy M | $195,000 | |
| Previous Owner | Smart Amy M | $35,000 | |
| Previous Owner | Smart Amy M | $183,500 | |
| Previous Owner | Peterson Smart Amy M | $155,000 | |
| Previous Owner | Peterson Smart Amy M | $142,800 | |
| Previous Owner | Peterson Smart Amy M | $120,000 | |
| Previous Owner | Smart Amy S | $100,000 |
Property History
| Date | Event | Price | Change | Sq Ft Price |
|---|---|---|---|---|
| 11/01/2021 11/01/21 | Off Market | $565,000 | -- | -- |
| 08/03/2020 08/03/20 | Sold | $565,000 | -1.7% | $296 / Sq Ft |
| 06/12/2020 06/12/20 | For Sale | $575,000 | -- | $302 / Sq Ft |
Tax History Compared to Growth
Tax History
| Year | Tax Paid | Tax Assessment Tax Assessment Total Assessment is a certain percentage of the fair market value that is determined by local assessors to be the total taxable value of land and additions on the property. | Land | Improvement |
|---|---|---|---|---|
| 2024 | $3,874 | $42,825 | $13,675 | $29,150 |
| 2023 | $3,808 | $43,718 | $13,655 | $33,748 |
| 2022 | $3,200 | $34,062 | $10,620 | $23,442 |
| 2021 | $3,165 | $35,042 | $10,925 | $24,117 |
| 2020 | $2,963 | $32,418 | $8,723 | $23,695 |
| 2019 | $2,922 | $32,418 | $8,723 | $23,695 |
| 2018 | $2,367 | $25,927 | $8,352 | $17,575 |
| 2017 | $2,305 | $28,664 | $9,234 | $19,430 |
| 2016 | $2,046 | $22,280 | $6,766 | $15,514 |
| 2015 | $1,917 | $18,690 | $5,015 | $13,675 |
| 2014 | $1,616 | $18,690 | $5,015 | $13,675 |
Agents Affiliated with this Home
-
Dustin Sagrillo

Seller's Agent in 2020
Dustin Sagrillo
RE/MAX
(303) 748-1719
84 Total Sales
-
Christy Watson

Buyer's Agent in 2020
Christy Watson
Keller Williams-Preferred Rlty
(303) 956-6233
74 Total Sales
Map
Source: IRES MLS
MLS Number: 915038
APN: 1575033-45-046
- 911 Homer Cir
- 1032 Pegasus Place
- 1035 Milo Cir Unit B
- 960 Milo Cir Unit B
- 1055 Milo Cir Unit A
- 901 Delphi Dr
- 880 Orion Dr
- 1250 Acropolis Dr
- 1198 Milo Cir Unit A
- 910 Sparta Dr
- 717 S Carr Ave
- 718 Julian Cir
- 1105 Bacchus Dr Unit 8
- 1202 Warrior Way Unit A1202
- 1100 Bacchus Dr Unit A
- 612 S Bermont Ave
- 1902 Pioneer Cir
- 1715 Pioneer Cir
- 803 Old Wagon Trail Cir
- 1435 Agape Way
- 1121 Mercury Dr
- 1130 Mercury Dr
- 1111 Mercury Dr
- 1140 Mercury Dr
- 1090 Mercury Dr
- 1091 Mercury Dr
- 1150 Mercury Dr
- 1080 Mercury Dr
- 1081 Mercury Dr
- 1151 Mercury Dr
- 1160 Mercury Dr
- 1161 Mercury Dr
- 1070 Mercury Dr
- 1071 Mercury Dr
- 1155 Odyssey Ct
- 1170 Mercury Dr
- 1171 Mercury Dr
- 1060 Mercury Dr
- 1061 Mercury Dr
- 1165 Odyssey Ct
