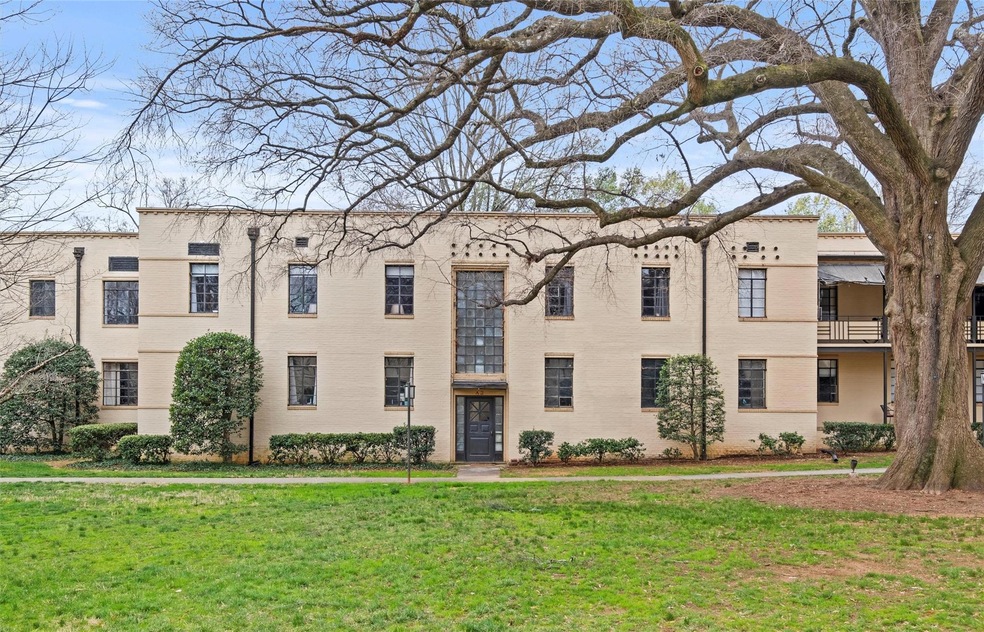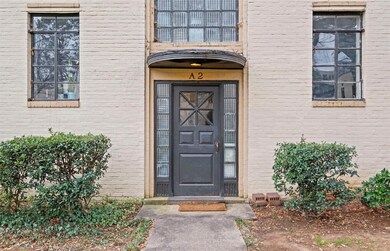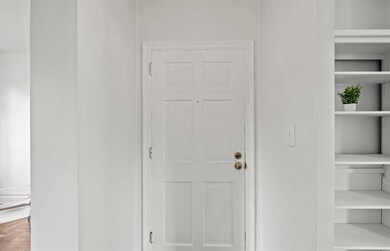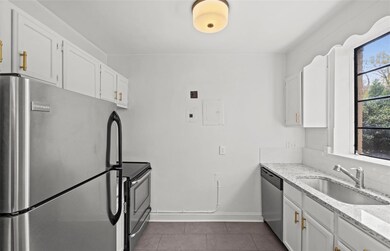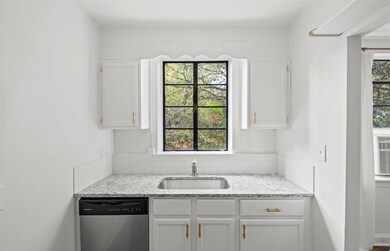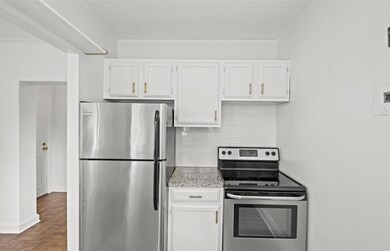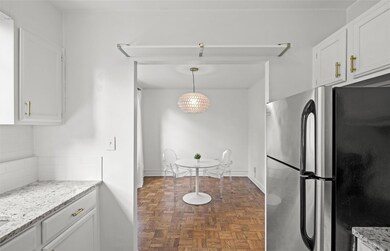
Myrtle Square 1121 Myrtle Ave Unit 9 Charlotte, NC 28203
Dilworth NeighborhoodEstimated Value: $269,000 - $347,000
Highlights
- Wooded Lot
- Traditional Architecture
- Lawn
- Dilworth Elementary School: Latta Campus Rated A-
- Wood Flooring
- Recreation Facilities
About This Home
As of May 2023Welcome to this charming two-bedroom, one bath, condo in the heart of Dilworth. Walk into the foyer of this historic Art/Deco-Art-Moderne condo-complete with coat closet. Head to a spacious and bright living room with large windows and beautiful built-in shelving perfect for displays or storage. The updated kitchen is filled with natural light, stainless steel appliances, and ample cabinet space. The kitchen flows seamlessly into the dining room, making it the perfect place to entertain guests. Bedrooms are light-filled, and offer large closets for storage. The hallway closet will be a perfect place for a stackable washer/dryer once electric update (see agent remarks) is completed. Great skyline views from bedroom and living room. Myrtle Square is close to Uptown venues, South End restaurants, Atherton Mill shopping, Light Rail and Panthers Stadium—a quick walk to beautiful Latta Park.
This unit could be a great starter home, pied-a-terre, investment, or place to retire.
Last Listed By
Mackey Realty LLC Brokerage Email: dawn@mackeyrealty.com License #107415 Listed on: 02/17/2023
Property Details
Home Type
- Condominium
Est. Annual Taxes
- $1,587
Year Built
- Built in 1940
Lot Details
- Front Green Space
- Wooded Lot
- Lawn
HOA Fees
- $421 Monthly HOA Fees
Home Design
- Traditional Architecture
- Garden Home
- Brick Exterior Construction
Interior Spaces
- 906 Sq Ft Home
- 1-Story Property
- Wired For Data
- Ceiling Fan
- Entrance Foyer
- Basement
- Crawl Space
Kitchen
- Microwave
- Dishwasher
Flooring
- Wood
- Parquet
Bedrooms and Bathrooms
- 2 Main Level Bedrooms
- Walk-In Closet
- 1 Full Bathroom
Parking
- On-Street Parking
- Parking Lot
Schools
- Dilworth Latta Campus/Dilworth Sedgefield Campus Elementary School
- Sedgefield Middle School
- Myers Park High School
Utilities
- Window Unit Cooling System
- Space Heater
- Cable TV Available
Listing and Financial Details
- Assessor Parcel Number 123-058-09
Community Details
Overview
- Henderson Property Management Association
- Myrtle Square Subdivision
- Mandatory home owners association
Recreation
- Recreation Facilities
Ownership History
Purchase Details
Home Financials for this Owner
Home Financials are based on the most recent Mortgage that was taken out on this home.Purchase Details
Home Financials for this Owner
Home Financials are based on the most recent Mortgage that was taken out on this home.Purchase Details
Purchase Details
Similar Homes in Charlotte, NC
Home Values in the Area
Average Home Value in this Area
Purchase History
| Date | Buyer | Sale Price | Title Company |
|---|---|---|---|
| Karmakar Martina A | $300,000 | Barristers Title | |
| Burns Megan | $190,000 | Millennial Title Partners | |
| Aiken Laura | $145,000 | None Available | |
| Nine 21 Ventures Llc | $101,500 | Investors Title |
Mortgage History
| Date | Status | Borrower | Loan Amount |
|---|---|---|---|
| Open | Karmakar Martina A | $270,000 | |
| Previous Owner | Burns Megan | $15,000 | |
| Previous Owner | Burns Megan | $161,500 |
Property History
| Date | Event | Price | Change | Sq Ft Price |
|---|---|---|---|---|
| 05/22/2023 05/22/23 | Sold | $300,000 | -3.2% | $331 / Sq Ft |
| 03/31/2023 03/31/23 | Pending | -- | -- | -- |
| 02/17/2023 02/17/23 | For Sale | $310,000 | -- | $342 / Sq Ft |
Tax History Compared to Growth
Tax History
| Year | Tax Paid | Tax Assessment Tax Assessment Total Assessment is a certain percentage of the fair market value that is determined by local assessors to be the total taxable value of land and additions on the property. | Land | Improvement |
|---|---|---|---|---|
| 2023 | $1,587 | $197,343 | $0 | $197,343 |
| 2022 | $1,623 | $155,200 | $0 | $155,200 |
| 2021 | $1,612 | $155,200 | $0 | $155,200 |
| 2020 | $1,343 | $155,200 | $0 | $155,200 |
| 2019 | $1,589 | $155,200 | $0 | $155,200 |
| 2018 | $1,186 | $105,700 | $30,000 | $75,700 |
| 2017 | $1,160 | $105,700 | $30,000 | $75,700 |
| 2016 | $1,151 | $105,700 | $30,000 | $75,700 |
| 2015 | -- | $105,700 | $30,000 | $75,700 |
| 2014 | $1,128 | $105,700 | $30,000 | $75,700 |
Agents Affiliated with this Home
-
Dawn Franchina

Seller's Agent in 2023
Dawn Franchina
Mackey Realty LLC
(704) 996-0140
5 in this area
14 Total Sales
-
Alina Kochergin

Buyer's Agent in 2023
Alina Kochergin
EXP Realty LLC Ballantyne
(704) 232-3811
1 in this area
23 Total Sales
About Myrtle Square
Map
Source: Canopy MLS (Canopy Realtor® Association)
MLS Number: 4003058
APN: 123-058-09
- 1121 Myrtle Ave Unit 72
- 1121 Myrtle Ave Unit 24
- 1121 Myrtle Ave Unit 17
- 1333 Carlton Ave
- 701 Royal Ct Unit 102
- 701 Royal Ct Unit 309
- 1517 Cleveland Ave Unit D
- 1109 E Morehead St Unit 22
- 1101 E Morehead St Unit 31
- 1101 E Morehead St Unit 32
- 1514 S Rensselaer Place Unit 5
- 416 E Park Ave
- 315 Arlington Ave Unit 1104
- 315 Arlington Ave Unit 506 & 507
- 315 Arlington Ave Unit 705
- 315 Arlington Ave Unit 1206
- 315 Arlington Ave Unit 607
- 1568 Cleveland Ave Unit 14
- 300 E Park Ave Unit 16
- 310 Arlington Ave Unit Multiple
- 1121 Myrtle Ave Unit C430
- 1121 Myrtle Ave Unit 22 A5
- 1121 Myrtle Ave
- 1121 Myrtle Ave Unit 71
- 1121 Myrtle Ave Unit 70
- 1121 Myrtle Ave Unit 69
- 1121 Myrtle Ave Unit 68
- 1121 Myrtle Ave Unit 67
- 1121 Myrtle Ave Unit 66
- 1121 Myrtle Ave Unit 65
- 1121 Myrtle Ave Unit 64
- 1121 Myrtle Ave Unit 63
- 1121 Myrtle Ave Unit 62
- 1121 Myrtle Ave Unit 61
- 1121 Myrtle Ave Unit 60
- 1121 Myrtle Ave Unit 59
- 1121 Myrtle Ave Unit 57
- 1121 Myrtle Ave Unit 56
- 1121 Myrtle Ave Unit 55
- 1121 Myrtle Ave Unit 54
