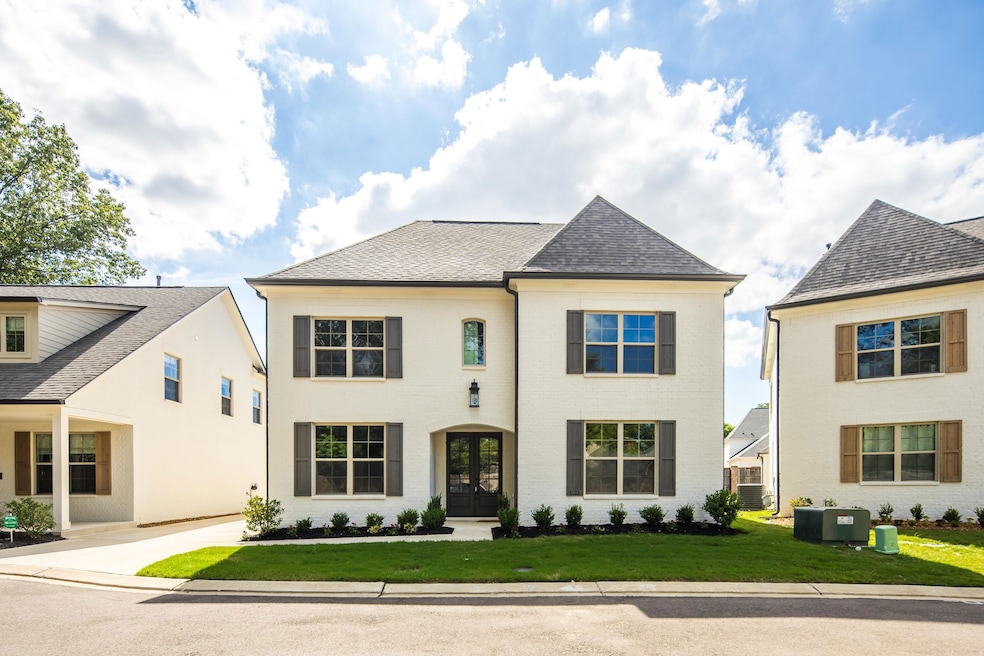1121 Park Green Cove Memphis, TN 38119
Colonial Acres NeighborhoodEstimated payment $3,284/month
Highlights
- New Construction
- Landscaped Professionally
- Wood Flooring
- Gated Parking
- Traditional Architecture
- Main Floor Primary Bedroom
About This Home
Enjoy refined living in this stunning new construction home by Astor Fine Builders, perfectly situated in one of East Memphis' exclusive gated communities. Blending timeless finishes with modern design, this home offers versatile spaces tailored to today's lifestyle. This home includes an open-concept layout with a spacious formal dining room and beautiful eat-in kitchen with an entire hallway that includes a butler's pantry, closet, pantry closet - offering kitchen storage and living spaces ideal for both everyday living and entertaining. The primary suite is conveniently located on the main level, featuring a luxury bath with spa inspired finishes. Upstairs, you'll find two bedrooms with Jack & Jill bath, and a generously sized bonus room. A large flex space offers endless possibilities - ideal for a day sleeper, private home office, or climate controlled storage. The flower beds were recently refreshed for the fall and this home is priced to sell!
Home Details
Home Type
- Single Family
Est. Annual Taxes
- $3,738
Year Built
- Built in 2023 | New Construction
Lot Details
- 5,663 Sq Ft Lot
- Landscaped Professionally
- Level Lot
HOA Fees
- $280 Monthly HOA Fees
Home Design
- Traditional Architecture
- Slab Foundation
- Composition Shingle Roof
Interior Spaces
- 2,800-2,999 Sq Ft Home
- 2-Story Property
- Smooth Ceilings
- Ceiling height of 9 feet or more
- Ceiling Fan
- Double Pane Windows
- Entrance Foyer
- Great Room
- Breakfast Room
- Dining Room
- Den with Fireplace
- Play Room
- Attic Access Panel
- Fire and Smoke Detector
Kitchen
- Self-Cleaning Oven
- Gas Cooktop
- Microwave
- Dishwasher
- Kitchen Island
- Disposal
Flooring
- Wood
- Partially Carpeted
- Tile
Bedrooms and Bathrooms
- 3 Bedrooms | 1 Primary Bedroom on Main
- Split Bedroom Floorplan
- Walk-In Closet
- Primary Bathroom is a Full Bathroom
- Dual Vanity Sinks in Primary Bathroom
- Whirlpool Bathtub
- Bathtub With Separate Shower Stall
Laundry
- Laundry Room
- Washer and Dryer Hookup
Parking
- 2 Car Garage
- Side Facing Garage
- Garage Door Opener
- Gated Parking
- Guest Parking
Outdoor Features
- Covered Patio or Porch
Utilities
- Central Heating and Cooling System
- Vented Exhaust Fan
Community Details
- Park Avenue Pd Subdivision
- Mandatory home owners association
- Planned Unit Development
Listing and Financial Details
- Assessor Parcel Number 067087 00040
Map
Home Values in the Area
Average Home Value in this Area
Tax History
| Year | Tax Paid | Tax Assessment Tax Assessment Total Assessment is a certain percentage of the fair market value that is determined by local assessors to be the total taxable value of land and additions on the property. | Land | Improvement |
|---|---|---|---|---|
| 2025 | $3,738 | $158,600 | $21,525 | $137,075 |
| 2024 | $1,191 | $110,275 | $21,525 | $88,750 |
| 2023 | $2,140 | $35,125 | $21,525 | $13,600 |
| 2022 | $1,311 | $21,525 | $21,525 | $0 |
| 2021 | $1,558 | $21,525 | $21,525 | $0 |
Property History
| Date | Event | Price | Change | Sq Ft Price |
|---|---|---|---|---|
| 09/16/2025 09/16/25 | Price Changed | $509,900 | -1.0% | $182 / Sq Ft |
| 09/09/2025 09/09/25 | Price Changed | $514,900 | -1.0% | $184 / Sq Ft |
| 09/03/2025 09/03/25 | Price Changed | $519,900 | -1.0% | $186 / Sq Ft |
| 08/25/2025 08/25/25 | Price Changed | $525,000 | -4.5% | $188 / Sq Ft |
| 07/16/2025 07/16/25 | Price Changed | $549,900 | -4.3% | $196 / Sq Ft |
| 07/08/2025 07/08/25 | Price Changed | $574,900 | -4.2% | $205 / Sq Ft |
| 06/07/2025 06/07/25 | For Sale | $599,900 | -- | $214 / Sq Ft |
Source: Memphis Area Association of REALTORS®
MLS Number: 10198458
APN: 06-7087-0-0040
- 1125 Park Green Cove
- 1149 E Irvin Dr
- 5482 Park Ave
- 5480 Park Ave
- 5492 Park Ave
- 5512 Park Ave
- 1111 Hayne Rd
- 1133 Hayne Rd
- 1040 Park Court Dr
- 5400 Park Ave Unit 225
- 5400 Park Ave Unit 302
- 5392 Pavillion Green S
- 5478 N Rolling Oaks Dr
- 5559 Glenbriar Dr
- 1164 Brookfield Rd
- 5349 S Irvin Dr
- 5362 Knollwood Cove
- 1279 W Crestwood Dr
- 5691 Park Ave
- 1190 Estate Dr
- 5400 Park Ave Unit 304
- 5811 Poplar Ave
- 1300 Lynnfield Rd
- 5900 Cedar Forrest Dr
- 1422 Wilbec Rd
- 5048 Kaye Rd
- 1458 S White Station Rd
- 5019 Kaye Rd
- 5040 Sea Isle Rd
- 5587 Ashley Square S
- 728 E Brookhaven Cir
- 4885 Flamingo Rd
- 777 Mount Moriah Rd
- 4872 Carnes Ave
- 1560 Cranford Rd
- 6033 Bangalore Ct
- 695 Berry Rd
- 6325 N Quail Hollow Rd
- 4773 Quince Rd
- 2437 Hawkhurst St







