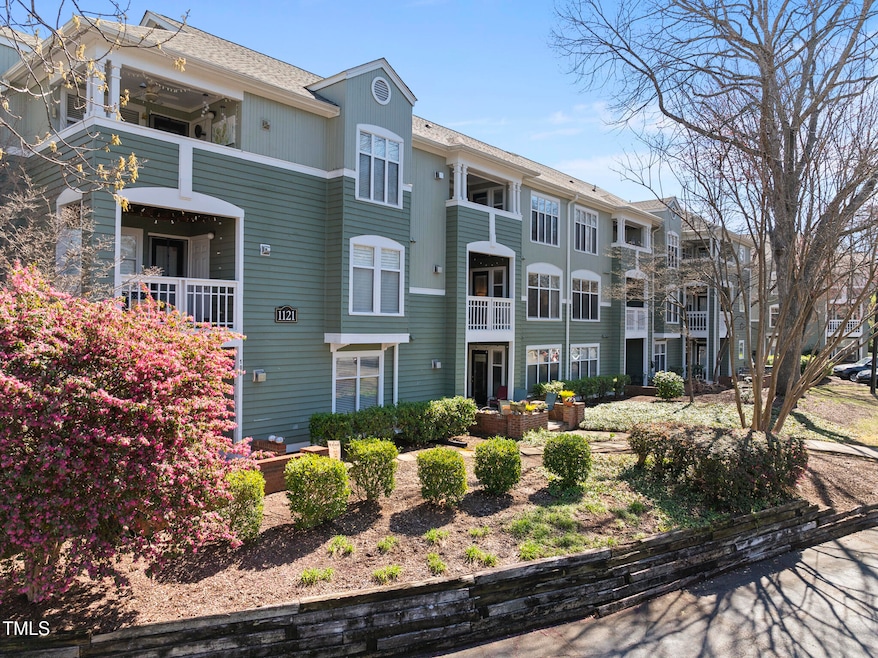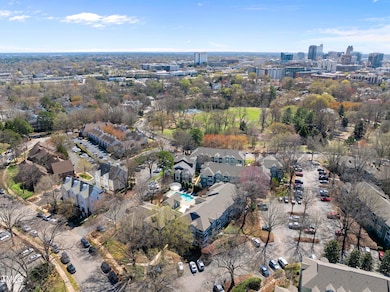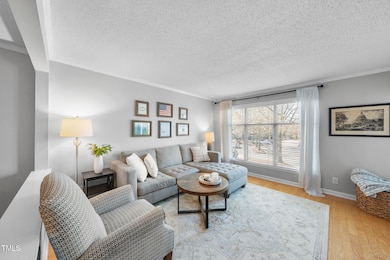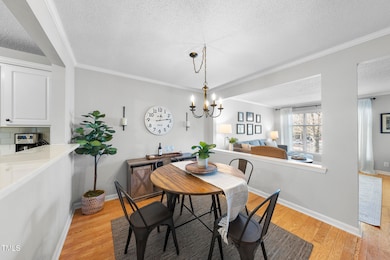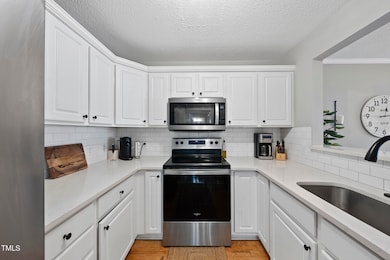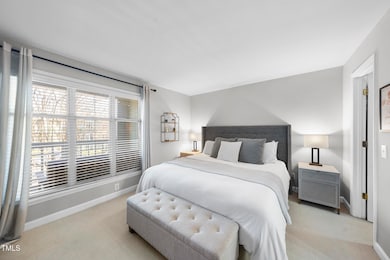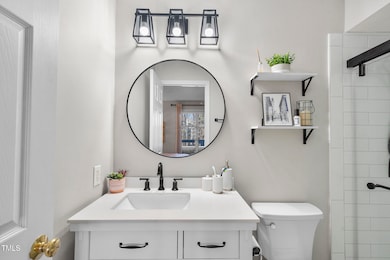1121 Parkridge Ln Unit 207 Raleigh, NC 27605
Brooklyn NeighborhoodHighlights
- Open Floorplan
- Wood Flooring
- Community Pool
- Wiley Elementary Rated A-
- Quartz Countertops
- Rear Porch
About This Home
What if home was around the corner from all the dining, shopping, and nightlife both Downtown Raleigh and the Village District have to offer? And maybe it could be in an established community with with a park like setting, and more than 20 acres of neighboring green space with walking trails, wetlands, and ball fields offered by Fletcher Park? And what if the community pool was literally steps from your front door and seemingly invites you for a dip when you return home from work? All of this is achievable with thoughtful updates throughout! Recently renovated kitchen offers quartz counters, tile backsplash, stainless appliances. Both primary and guest full baths have been renovated as well, and primary bedroom even offers a walk-in closet!
Condo Details
Home Type
- Condominium
Est. Annual Taxes
- $3,108
Year Built
- Built in 1986 | Remodeled
HOA Fees
- $337 Monthly HOA Fees
Interior Spaces
- 1-Story Property
- Open Floorplan
- Ceiling Fan
- Entrance Foyer
- Combination Dining and Living Room
- Storage
- Wood Flooring
Kitchen
- Oven
- Electric Range
- Microwave
- Dishwasher
- Quartz Countertops
Bedrooms and Bathrooms
- 2 Bedrooms
- Walk-In Closet
- 2 Full Bathrooms
- Shower Only
- Walk-in Shower
Laundry
- Laundry closet
- Dryer
- Washer
Parking
- 2 Parking Spaces
- 2 Open Parking Spaces
Outdoor Features
- Outdoor Storage
- Rear Porch
Schools
- Wiley Elementary School
- Oberlin Middle School
- Broughton High School
Utilities
- Central Heating and Cooling System
Listing and Financial Details
- Security Deposit $1,999
- Property Available on 7/1/25
- Tenant pays for electricity, gas, trash collection
- The owner pays for association fees, water
- 12 Month Lease Term
Community Details
Overview
- Association fees include ground maintenance, maintenance structure, water
- Parkridge Lane Association, Phone Number (919) 714-4828
- Parkridge Lane Subdivision
- Maintained Community
Recreation
- Community Pool
- Park
Pet Policy
- Pets Allowed
Map
Source: Doorify MLS
MLS Number: 10098754
APN: 1704.14-34-4251-050
- 1210 Westview Ln Unit 201
- 1111 Parkridge Ln Unit 103
- 1211 Westview Ln Unit 201
- 1000 Brighthurst Dr Unit 104
- 1051 Wirewood Dr Unit 202
- 1081 Wirewood Dr Unit 302
- 1062 Washington St Unit 201
- 620 Wade Ave Unit 505
- 620 Wade Ave Unit 206
- 620 Wade Ave Unit 506
- 620 Wade Ave Unit 301
- 707 Wade Ave Unit G4
- 1300 St Marys Unit 403
- 1300 St Marys Unit 208
- 945 Saint Marys St
- 1904 Smallwood Dr Unit 4
- 943 Saint Marys St Unit B
- 700 Bishops Park Dr Unit 302
- 700 Bishops Park Dr Unit 205
- 838 Woodburn Rd
