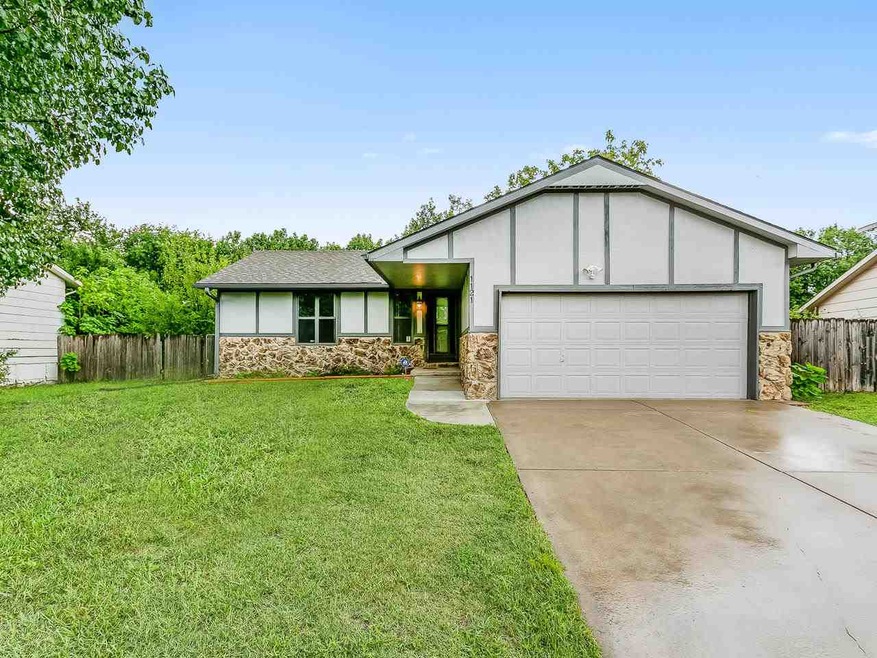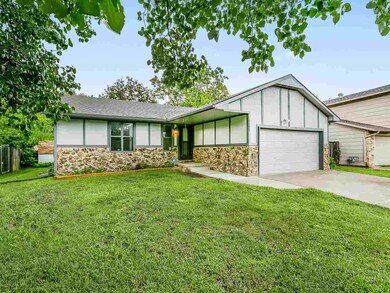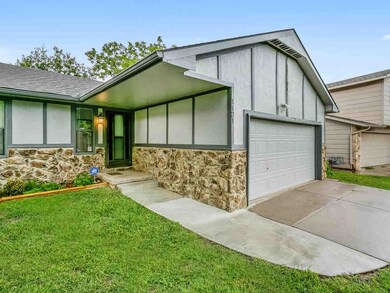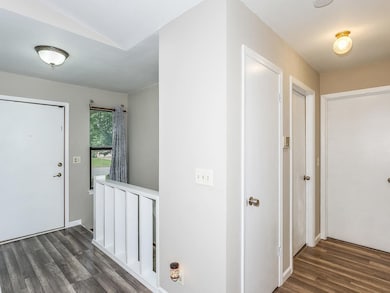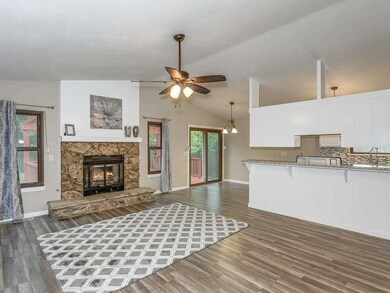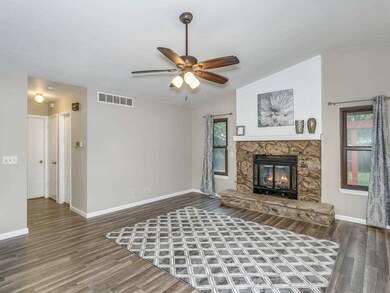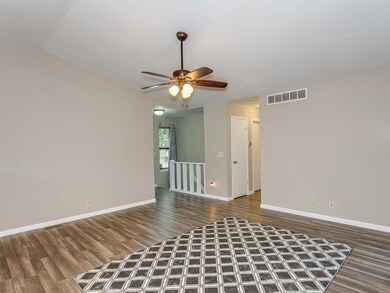
1121 S Linden St Wichita, KS 67207
Southeast Wichita NeighborhoodHighlights
- Deck
- Formal Dining Room
- Oversized Parking
- Ranch Style House
- 2 Car Attached Garage
- Breakfast Bar
About This Home
As of December 2020This pristine, spacious 3 bedroom all with walk in closets 2 full bath 2 car garage, is a must see! This turn key home has a lot of upgrades! The main area of the home is modern with an up-to-date paint scheme, Excellent floor plan for daily use and entertaining guests. Granite kitchen counter tops, fireplace in the living room is great for those chilly days and nights.This home is in a family friendly, established, quiet neighborhood. Located within walking distance of Harrison Park and only a mile and a half from the YMCA! Dillion's is only half a mile away to make for convenient shopping trips. If you have a commute there are no worries as the home is located close to Kellogg and the Turnpike. A two car garage and full finished basement that allows for plenty of room for your excess storage needs. With a fully fenced back yard with a large deck. This home will not disappoint. Inspections have been completed on this property, and repairs have been made. (Recent contract fell through due to buyer job loss.)
Last Agent to Sell the Property
Antonio Treto
Keller Williams Hometown Partners License #SP00238904 Listed on: 09/10/2018

Last Buyer's Agent
Jeremy Oliver
Keller Williams Signature Partners, LLC License #SP00237810
Home Details
Home Type
- Single Family
Est. Annual Taxes
- $1,314
Year Built
- Built in 1979
Lot Details
- 8,193 Sq Ft Lot
- Wood Fence
Home Design
- Ranch Style House
- Traditional Architecture
- Frame Construction
- Composition Roof
- Masonry
Interior Spaces
- Living Room with Fireplace
- Formal Dining Room
- Storm Doors
Kitchen
- Breakfast Bar
- Oven or Range
- Plumbed For Gas In Kitchen
- Electric Cooktop
- Dishwasher
- Disposal
Bedrooms and Bathrooms
- 3 Bedrooms
- En-Suite Primary Bedroom
- 2 Full Bathrooms
Finished Basement
- Basement Fills Entire Space Under The House
- Bedroom in Basement
- Finished Basement Bathroom
- Laundry in Basement
- Natural lighting in basement
Parking
- 2 Car Attached Garage
- Oversized Parking
Outdoor Features
- Deck
- Outdoor Storage
- Rain Gutters
Schools
- Beech Elementary School
- Curtis Middle School
- Southeast High School
Utilities
- Forced Air Heating and Cooling System
Community Details
- Quail Meadows Subdivision
Listing and Financial Details
- Assessor Parcel Number 11929-0430200300
Ownership History
Purchase Details
Home Financials for this Owner
Home Financials are based on the most recent Mortgage that was taken out on this home.Purchase Details
Home Financials for this Owner
Home Financials are based on the most recent Mortgage that was taken out on this home.Similar Homes in Wichita, KS
Home Values in the Area
Average Home Value in this Area
Purchase History
| Date | Type | Sale Price | Title Company |
|---|---|---|---|
| Warranty Deed | -- | Security 1St Title Llc | |
| Warranty Deed | -- | None Available |
Mortgage History
| Date | Status | Loan Amount | Loan Type |
|---|---|---|---|
| Open | $147,820 | New Conventional | |
| Previous Owner | $133,936 | FHA | |
| Previous Owner | $133,929 | FHA |
Property History
| Date | Event | Price | Change | Sq Ft Price |
|---|---|---|---|---|
| 12/18/2020 12/18/20 | Sold | -- | -- | -- |
| 11/18/2020 11/18/20 | Pending | -- | -- | -- |
| 11/18/2020 11/18/20 | For Sale | $155,000 | +14.9% | $83 / Sq Ft |
| 12/14/2018 12/14/18 | Sold | -- | -- | -- |
| 11/09/2018 11/09/18 | Pending | -- | -- | -- |
| 10/30/2018 10/30/18 | For Sale | $134,900 | 0.0% | $71 / Sq Ft |
| 10/16/2018 10/16/18 | Pending | -- | -- | -- |
| 10/11/2018 10/11/18 | Price Changed | $134,900 | -0.1% | $71 / Sq Ft |
| 10/07/2018 10/07/18 | For Sale | $135,000 | 0.0% | $71 / Sq Ft |
| 10/07/2018 10/07/18 | Price Changed | $135,000 | +0.1% | $71 / Sq Ft |
| 09/21/2018 09/21/18 | Pending | -- | -- | -- |
| 09/17/2018 09/17/18 | Price Changed | $134,900 | -2.9% | $71 / Sq Ft |
| 09/16/2018 09/16/18 | Price Changed | $139,000 | -0.6% | $73 / Sq Ft |
| 09/10/2018 09/10/18 | For Sale | $139,900 | +64.8% | $74 / Sq Ft |
| 01/09/2018 01/09/18 | Sold | -- | -- | -- |
| 10/11/2017 10/11/17 | Pending | -- | -- | -- |
| 05/23/2017 05/23/17 | For Sale | $84,900 | -- | $46 / Sq Ft |
Tax History Compared to Growth
Tax History
| Year | Tax Paid | Tax Assessment Tax Assessment Total Assessment is a certain percentage of the fair market value that is determined by local assessors to be the total taxable value of land and additions on the property. | Land | Improvement |
|---|---|---|---|---|
| 2025 | $2,141 | $20,177 | $5,118 | $15,059 |
| 2023 | $2,141 | $16,710 | $2,335 | $14,375 |
| 2022 | $1,840 | $16,710 | $2,208 | $14,502 |
| 2021 | $1,859 | $16,330 | $2,208 | $14,122 |
| 2020 | $1,791 | $15,686 | $2,208 | $13,478 |
| 2019 | $1,439 | $12,650 | $2,208 | $10,442 |
| 2018 | $1,373 | $12,053 | $1,461 | $10,592 |
| 2017 | $1,320 | $0 | $0 | $0 |
| 2016 | $1,278 | $0 | $0 | $0 |
| 2015 | $1,297 | $0 | $0 | $0 |
| 2014 | $1,271 | $0 | $0 | $0 |
Agents Affiliated with this Home
-
Shane Phillips

Seller's Agent in 2020
Shane Phillips
Reece Nichols South Central Kansas
(316) 295-0696
10 in this area
271 Total Sales
-
Samar Edenfield

Buyer's Agent in 2020
Samar Edenfield
Real Broker, LLC
(316) 617-5901
7 in this area
240 Total Sales
-
A
Seller's Agent in 2018
Antonio Treto
Keller Williams Hometown Partners
-
Su Fox

Seller's Agent in 2018
Su Fox
Fox Realty, Inc.
(316) 648-1313
5 in this area
106 Total Sales
-
J
Buyer's Agent in 2018
Jeremy Oliver
Keller Williams Signature Partners, LLC
Map
Source: South Central Kansas MLS
MLS Number: 556719
APN: 119-29-0-43-02-003.00
- 1034 S Dalton Dr
- 1025 S Burrus Ct
- 1017 S Dalton Dr
- 1009 S Dalton Dr
- 1154 S Longford Ct
- 914 S Breckenridge Ct
- 8205 E Grail St
- 106013-10615 E Conifer St
- 8419 E Harry St
- 8515 E Lockmoor Cir
- 1717 S Cypress St
- 8201 E Harry St
- 8325 E Harry St
- 1044 S Beech St
- 8904 E Funston Ct
- 1450 S Webb Rd
- 9802 E Boston Cir
- 9800 E Boston Cir
