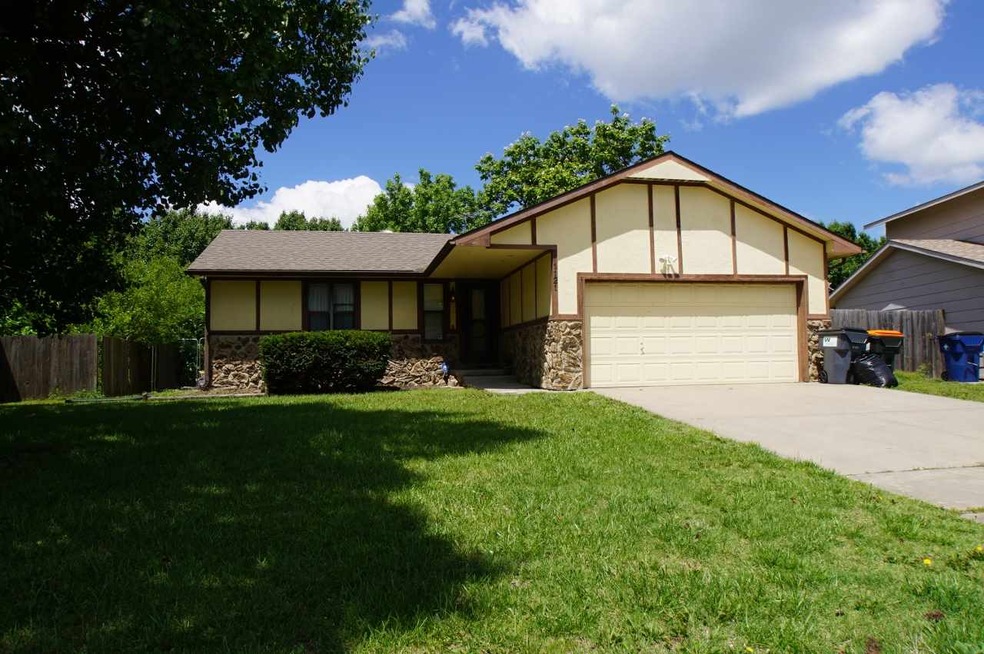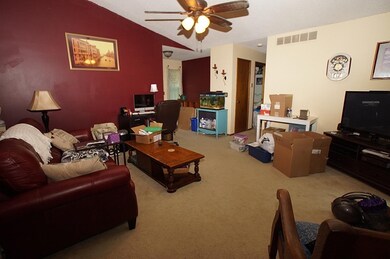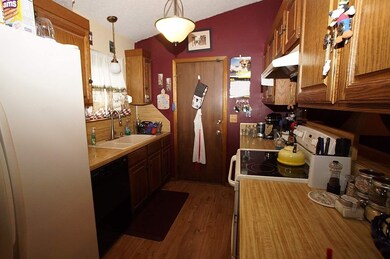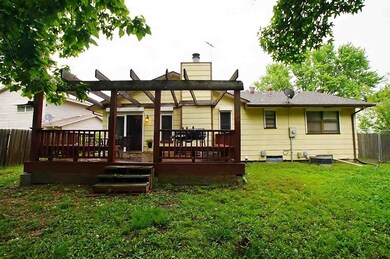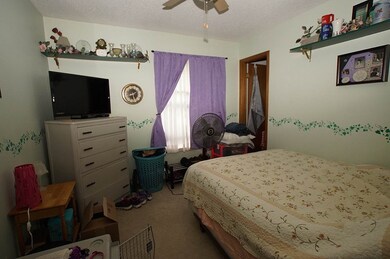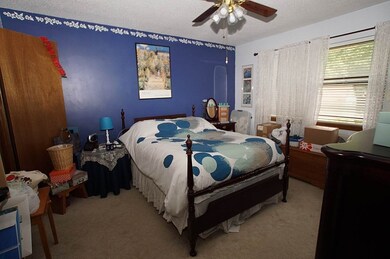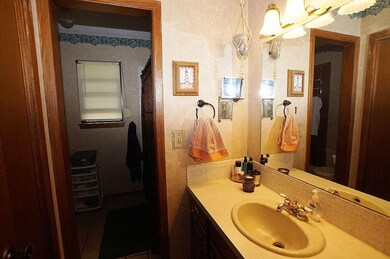
1121 S Linden St Wichita, KS 67207
Southeast Wichita NeighborhoodHighlights
- Deck
- Ranch Style House
- 2 Car Attached Garage
- Vaulted Ceiling
- L-Shaped Dining Room
- Forced Air Heating and Cooling System
About This Home
As of December 2020This 2 bedroom home has a Hollywood bath which has access through larger bedroom to Hallway, Vaulted ceiling with fireplace in livingroom, Basement has partial finished rec/rm with daylight windows and a second bath... Basement has had structural work done when owner bought the place, this basement needs work and it is priced accordingly. Nice wood deck with fenced in back yard. Property is being sold in as is.
Last Buyer's Agent
Antonio Treto
Keller Williams Hometown Partners License #SP00238904

Home Details
Home Type
- Single Family
Est. Annual Taxes
- $1,274
Year Built
- Built in 1979
Lot Details
- 8,276 Sq Ft Lot
- Chain Link Fence
Parking
- 2 Car Attached Garage
Home Design
- Ranch Style House
- Frame Construction
- Composition Roof
Interior Spaces
- Vaulted Ceiling
- Ceiling Fan
- Family Room
- Living Room with Fireplace
- L-Shaped Dining Room
Kitchen
- Oven or Range
- Dishwasher
- Disposal
Bedrooms and Bathrooms
- 3 Bedrooms
- 2 Full Bathrooms
Finished Basement
- Basement Fills Entire Space Under The House
- Bedroom in Basement
- Laundry in Basement
- Basement Windows
Outdoor Features
- Deck
Schools
- Beech Elementary School
- Curtis Middle School
- Southeast High School
Utilities
- Forced Air Heating and Cooling System
- Heating System Uses Gas
- Private Water Source
Community Details
- Quail Meadows Subdivision
Listing and Financial Details
- Assessor Parcel Number 11929-0430200300
Ownership History
Purchase Details
Home Financials for this Owner
Home Financials are based on the most recent Mortgage that was taken out on this home.Purchase Details
Home Financials for this Owner
Home Financials are based on the most recent Mortgage that was taken out on this home.Similar Homes in Wichita, KS
Home Values in the Area
Average Home Value in this Area
Purchase History
| Date | Type | Sale Price | Title Company |
|---|---|---|---|
| Warranty Deed | -- | Security 1St Title Llc | |
| Warranty Deed | -- | None Available |
Mortgage History
| Date | Status | Loan Amount | Loan Type |
|---|---|---|---|
| Open | $147,820 | New Conventional | |
| Previous Owner | $133,936 | FHA | |
| Previous Owner | $133,929 | FHA |
Property History
| Date | Event | Price | Change | Sq Ft Price |
|---|---|---|---|---|
| 12/18/2020 12/18/20 | Sold | -- | -- | -- |
| 11/18/2020 11/18/20 | Pending | -- | -- | -- |
| 11/18/2020 11/18/20 | For Sale | $155,000 | +14.9% | $83 / Sq Ft |
| 12/14/2018 12/14/18 | Sold | -- | -- | -- |
| 11/09/2018 11/09/18 | Pending | -- | -- | -- |
| 10/30/2018 10/30/18 | For Sale | $134,900 | 0.0% | $71 / Sq Ft |
| 10/16/2018 10/16/18 | Pending | -- | -- | -- |
| 10/11/2018 10/11/18 | Price Changed | $134,900 | -0.1% | $71 / Sq Ft |
| 10/07/2018 10/07/18 | For Sale | $135,000 | 0.0% | $71 / Sq Ft |
| 10/07/2018 10/07/18 | Price Changed | $135,000 | +0.1% | $71 / Sq Ft |
| 09/21/2018 09/21/18 | Pending | -- | -- | -- |
| 09/17/2018 09/17/18 | Price Changed | $134,900 | -2.9% | $71 / Sq Ft |
| 09/16/2018 09/16/18 | Price Changed | $139,000 | -0.6% | $73 / Sq Ft |
| 09/10/2018 09/10/18 | For Sale | $139,900 | +64.8% | $74 / Sq Ft |
| 01/09/2018 01/09/18 | Sold | -- | -- | -- |
| 10/11/2017 10/11/17 | Pending | -- | -- | -- |
| 05/23/2017 05/23/17 | For Sale | $84,900 | -- | $46 / Sq Ft |
Tax History Compared to Growth
Tax History
| Year | Tax Paid | Tax Assessment Tax Assessment Total Assessment is a certain percentage of the fair market value that is determined by local assessors to be the total taxable value of land and additions on the property. | Land | Improvement |
|---|---|---|---|---|
| 2025 | $2,141 | $20,177 | $5,118 | $15,059 |
| 2023 | $2,141 | $16,710 | $2,335 | $14,375 |
| 2022 | $1,840 | $16,710 | $2,208 | $14,502 |
| 2021 | $1,859 | $16,330 | $2,208 | $14,122 |
| 2020 | $1,791 | $15,686 | $2,208 | $13,478 |
| 2019 | $1,439 | $12,650 | $2,208 | $10,442 |
| 2018 | $1,373 | $12,053 | $1,461 | $10,592 |
| 2017 | $1,320 | $0 | $0 | $0 |
| 2016 | $1,278 | $0 | $0 | $0 |
| 2015 | $1,297 | $0 | $0 | $0 |
| 2014 | $1,271 | $0 | $0 | $0 |
Agents Affiliated with this Home
-

Seller's Agent in 2020
Shane Phillips
Reece Nichols South Central Kansas
(316) 295-0696
9 in this area
262 Total Sales
-

Buyer's Agent in 2020
Samar Edenfield
Real Broker, LLC
(316) 617-5901
7 in this area
244 Total Sales
-
A
Seller's Agent in 2018
Antonio Treto
Keller Williams Hometown Partners
-

Seller's Agent in 2018
Su Fox
Fox Realty, Inc.
(316) 648-1313
5 in this area
108 Total Sales
-
J
Buyer's Agent in 2018
Jeremy Oliver
Keller Williams Signature Partners, LLC
Map
Source: South Central Kansas MLS
MLS Number: 535728
APN: 119-29-0-43-02-003.00
- 1154 S Longford Ct
- 1034 S Dalton Dr
- 1017 S Dalton Dr
- 1009 S Dalton Dr
- 8205 E Grail St
- 8419 E Harry St
- 8515 E Lockmoor Cir
- 106013-10615 E Conifer St
- 1717 S Cypress St
- 1006 S Paige St
- 8201 E Harry St
- 8325 E Harry St
- 1044 S Beech St
- 8904 E Funston Ct
- 1450 S Webb Rd
- 9802 E Boston Cir
- 9800 E Boston Cir
- 1759 S Webb Rd
- 1432 S Goebel Cir
- 1221 S Stoneybrook Cir
