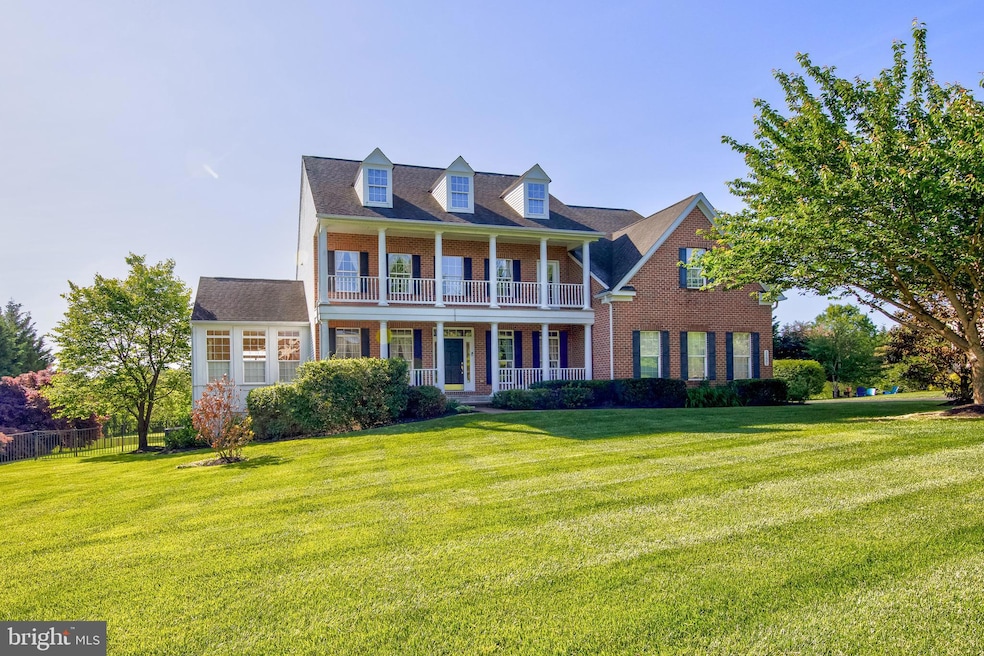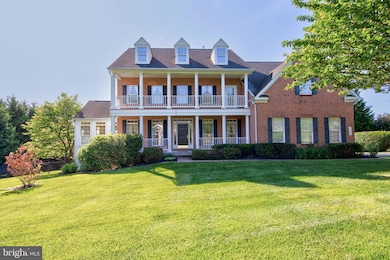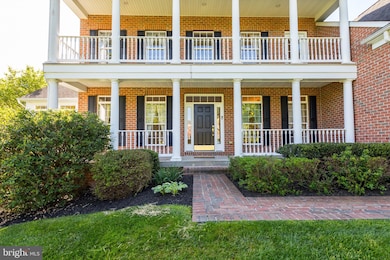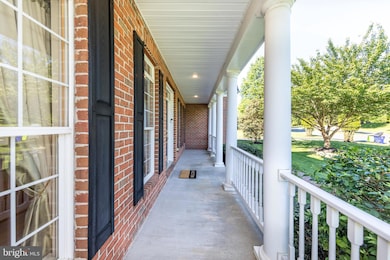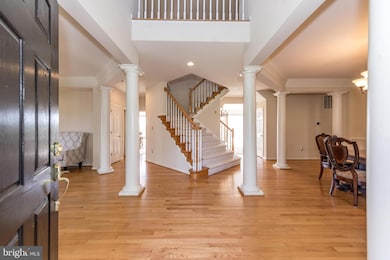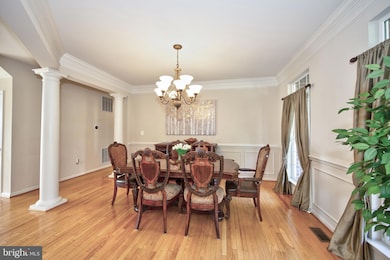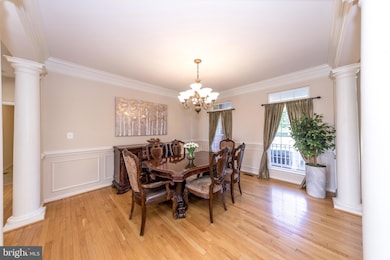
1121 Saddle View Way Forest Hill, MD 21050
Highlights
- Eat-In Gourmet Kitchen
- View of Trees or Woods
- Open Floorplan
- Red Pump Elementary School Rated A-
- 1.38 Acre Lot
- Dual Staircase
About This Home
As of June 2025Open house Thursday 5/22 from 4-5:30. This stunning brick-front colonial offers over 7000 square feet of finished living space and blends classic style with a spacious, flexible layout. A front porch that spans the length of the house and upper piazza add charm and presence. Inside, a welcoming foyer with hardwood floors is flanked by formal living and dining rooms, finished with detailed trim and filled with natural light.The main level features a generously sized kitchen with a walk in pantry, granite countertops, tile flooring, center island, and brand new stainless steel appliances including a refrigerator, microwave, and dishwasher. A double wall oven adds extra convenience. The kitchen opens to a large sunroom in the rear of the home, while another generously sized sunroom connects to the living room on the side. Both offer bright, comfortable spaces for relaxing or entertaining. The main level also features a family room, wet bar, home office, half bath, laundry room, and a side-entry two-car garage.The upper level features five bedrooms and three full baths. The spacious primary suite with cathedral ceiling, sitting room, large walk-in closet, and a wall of windows overlooking the backyard will be a space you will fall in love with. The primary bath features a whirlpool tub and plenty of natural light. The finished basement offers a large recreation room, full bath, two additional rooms ideal for hobbies, exercise, or guests, walk-out stairs to the backyard, and extensive storage space.The extra-large, flat, fenced backyard is a standout feature. It is perfect for outdoor entertaining, playing, gardening, or simply enjoying the open space. There is plenty of room for whatever you envision.This home is packed with thoughtful features and custom touches. It needs to be seen in person to truly appreciate everything it offers.
Last Agent to Sell the Property
American Premier Realty, LLC License #672853 Listed on: 05/20/2025

Home Details
Home Type
- Single Family
Est. Annual Taxes
- $8,285
Year Built
- Built in 2006
Lot Details
- 1.38 Acre Lot
- Back Yard Fenced
- Extensive Hardscape
- Backs to Trees or Woods
- Property is zoned RR
HOA Fees
- $42 Monthly HOA Fees
Parking
- 2 Car Direct Access Garage
- 4 Driveway Spaces
- Side Facing Garage
- Garage Door Opener
- On-Street Parking
- Off-Street Parking
- Surface Parking
Home Design
- Colonial Architecture
- Permanent Foundation
- Shingle Roof
- Vinyl Siding
- Brick Front
Interior Spaces
- Property has 3 Levels
- Open Floorplan
- Wet Bar
- Dual Staircase
- Built-In Features
- Crown Molding
- Vaulted Ceiling
- Ceiling Fan
- Recessed Lighting
- Self Contained Fireplace Unit Or Insert
- Fireplace Mantel
- Gas Fireplace
- Double Pane Windows
- Insulated Windows
- Transom Windows
- Window Screens
- French Doors
- Sliding Doors
- Insulated Doors
- Six Panel Doors
- Entrance Foyer
- Family Room Off Kitchen
- Sitting Room
- Living Room
- Formal Dining Room
- Den
- Bonus Room
- Sun or Florida Room
- Utility Room
- Views of Woods
- Attic
- Basement
Kitchen
- Eat-In Gourmet Kitchen
- Breakfast Room
- Butlers Pantry
- <<builtInOvenToken>>
- <<cooktopDownDraftToken>>
- <<builtInMicrowave>>
- Dishwasher
- Kitchen Island
- Upgraded Countertops
- Disposal
Flooring
- Wood
- Carpet
- Laminate
- Ceramic Tile
Bedrooms and Bathrooms
- En-Suite Primary Bedroom
- En-Suite Bathroom
- Walk-In Closet
- Soaking Tub
- <<tubWithShowerToken>>
- Walk-in Shower
Laundry
- Dryer
- Washer
Outdoor Features
- Balcony
- Patio
- Exterior Lighting
- Shed
Utilities
- Forced Air Zoned Heating and Cooling System
- Humidifier
- Programmable Thermostat
- Well
- Natural Gas Water Heater
- On Site Septic
- Septic Tank
- Phone Available
- Cable TV Available
Community Details
- Association fees include common area maintenance
- Saddle View Homeowners Associations HOA
- Built by Richmond American Homes
- Saddle View Subdivision, Yorkshire Iv Floorplan
- Property Manager
Listing and Financial Details
- Tax Lot 37
- Assessor Parcel Number 1303363112
Ownership History
Purchase Details
Home Financials for this Owner
Home Financials are based on the most recent Mortgage that was taken out on this home.Purchase Details
Home Financials for this Owner
Home Financials are based on the most recent Mortgage that was taken out on this home.Purchase Details
Purchase Details
Home Financials for this Owner
Home Financials are based on the most recent Mortgage that was taken out on this home.Purchase Details
Home Financials for this Owner
Home Financials are based on the most recent Mortgage that was taken out on this home.Purchase Details
Purchase Details
Similar Homes in the area
Home Values in the Area
Average Home Value in this Area
Purchase History
| Date | Type | Sale Price | Title Company |
|---|---|---|---|
| Deed | $975,000 | Black Oak Title | |
| Deed | $762,600 | Cole Title & Escrow Inc | |
| Deed | -- | -- | |
| Deed | $781,480 | -- | |
| Deed | $781,480 | -- | |
| Deed | -- | -- | |
| Deed | -- | -- |
Mortgage History
| Date | Status | Loan Amount | Loan Type |
|---|---|---|---|
| Previous Owner | $780,626 | VA | |
| Previous Owner | $14,900 | Credit Line Revolving | |
| Previous Owner | $550,000 | Adjustable Rate Mortgage/ARM | |
| Previous Owner | $565,600 | FHA | |
| Previous Owner | $624,000 | Stand Alone Refi Refinance Of Original Loan | |
| Previous Owner | $625,184 | Purchase Money Mortgage | |
| Previous Owner | $625,184 | Purchase Money Mortgage |
Property History
| Date | Event | Price | Change | Sq Ft Price |
|---|---|---|---|---|
| 06/12/2025 06/12/25 | Sold | $975,000 | -0.5% | $137 / Sq Ft |
| 05/20/2025 05/20/25 | For Sale | $980,000 | +28.5% | $137 / Sq Ft |
| 10/15/2020 10/15/20 | Sold | $762,600 | +0.5% | $107 / Sq Ft |
| 08/28/2020 08/28/20 | Pending | -- | -- | -- |
| 07/06/2020 07/06/20 | Price Changed | $759,000 | -1.3% | $106 / Sq Ft |
| 05/30/2020 05/30/20 | Price Changed | $769,000 | -0.8% | $108 / Sq Ft |
| 03/05/2020 03/05/20 | For Sale | $775,000 | -- | $109 / Sq Ft |
Tax History Compared to Growth
Tax History
| Year | Tax Paid | Tax Assessment Tax Assessment Total Assessment is a certain percentage of the fair market value that is determined by local assessors to be the total taxable value of land and additions on the property. | Land | Improvement |
|---|---|---|---|---|
| 2024 | $8,345 | $760,200 | $0 | $0 |
| 2023 | $7,870 | $716,600 | $0 | $0 |
| 2022 | $7,395 | $673,000 | $158,800 | $514,200 |
| 2021 | $14,858 | $649,467 | $0 | $0 |
| 2020 | $7,283 | $625,933 | $0 | $0 |
| 2019 | $7,012 | $602,400 | $163,800 | $438,600 |
| 2018 | $6,952 | $602,400 | $163,800 | $438,600 |
| 2017 | $7,011 | $602,400 | $0 | $0 |
| 2016 | -- | $607,800 | $0 | $0 |
| 2015 | $6,973 | $607,567 | $0 | $0 |
| 2014 | $6,973 | $607,333 | $0 | $0 |
Agents Affiliated with this Home
-
Leigh Kaminsky

Seller's Agent in 2025
Leigh Kaminsky
American Premier Realty, LLC
(410) 877-4743
16 in this area
151 Total Sales
-
Mr. LUIS I CARRILLO
M
Buyer's Agent in 2025
Mr. LUIS I CARRILLO
EXP Realty, LLC
(443) 579-6245
1 in this area
8 Total Sales
-
Laura Snyder

Seller's Agent in 2020
Laura Snyder
American Premier Realty, LLC
(410) 375-5779
80 in this area
672 Total Sales
-
Sean O'Conor

Buyer's Agent in 2020
Sean O'Conor
O'Conor, Mooney & Fitzgerald
(410) 218-7996
2 in this area
73 Total Sales
Map
Source: Bright MLS
MLS Number: MDHR2041054
APN: 03-363112
- 916 Bernadette Dr
- 1209 Bear Hollow Ct
- 707 Bernadette Dr
- 1103 Timberlea Dr
- 608 Bernadette Dr
- 1904 Medallion Ct
- 1821 Ridgecroft Dr
- 1509 Blakes Legacy Dr
- 1316 Boggs Rd
- 502 Red Pump Rd
- 422 Dellcrest Dr
- 1401 Allvue Ct
- 1704 Ross Rd
- 1020 Alexandria Way
- 1706 Abelia Rd
- 1202 Eugenia Way
- 2002 Tiffany Terrace
- 729 Rosecroft Ct
- 817 Peppard Dr
- 110 Gwen Dr Unit 1J
